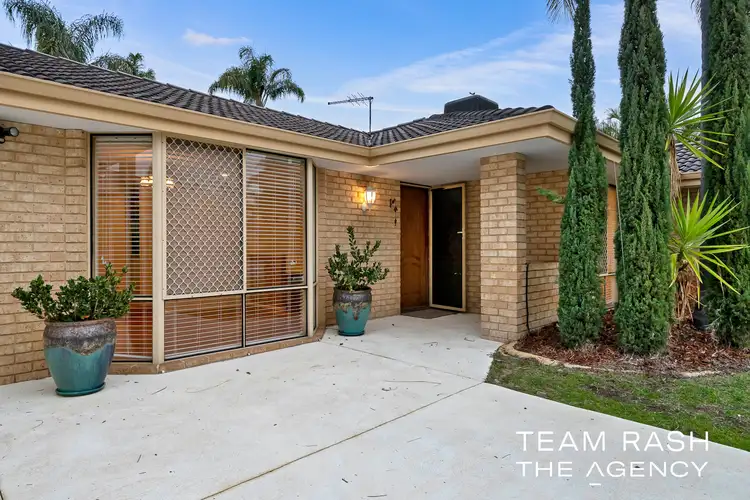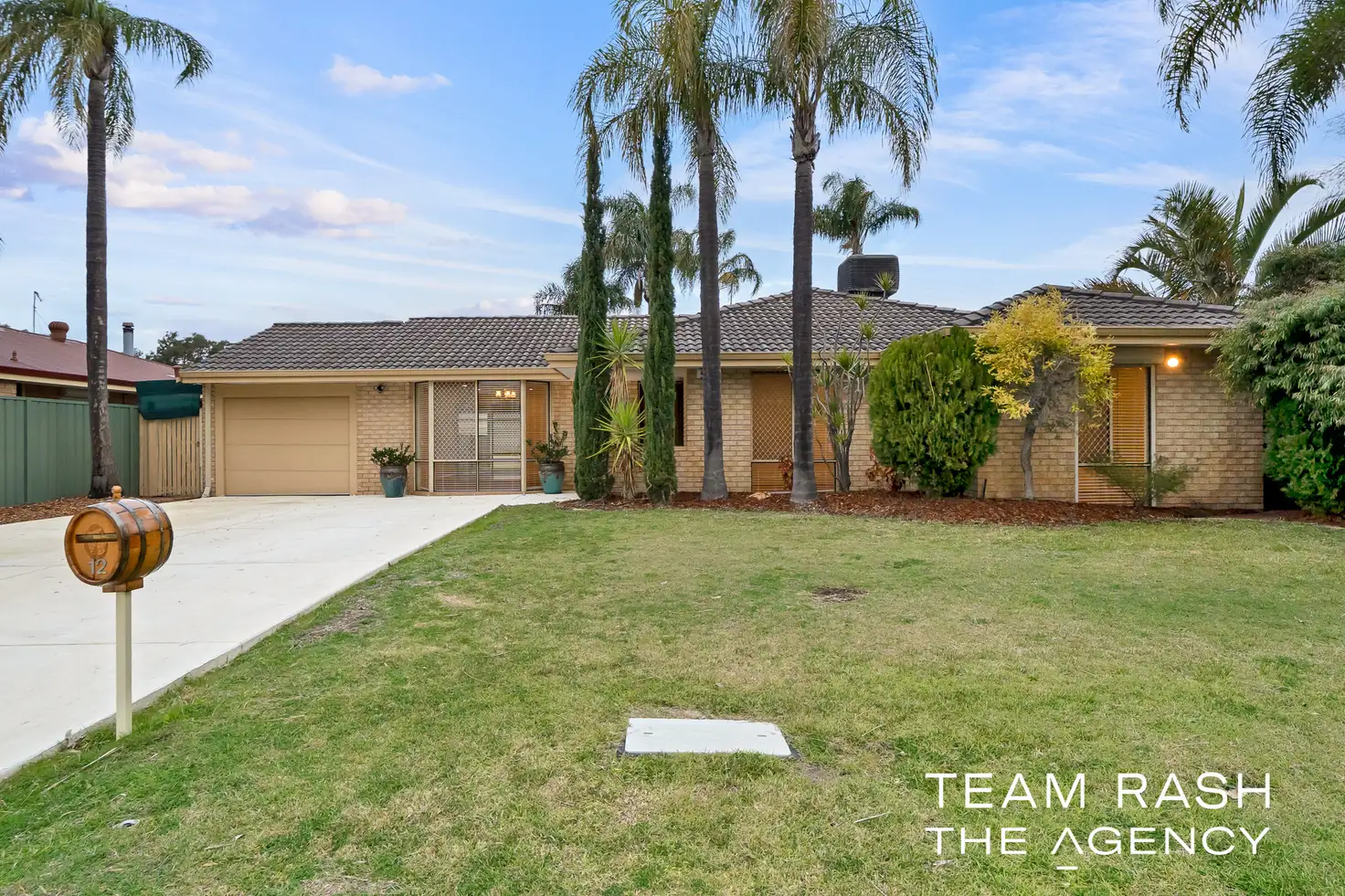Team Rash is proud to present 12 Teviot Place, Beechboro — a beautifully maintained and much-loved home, nestled in one of Beechboro's most desirable streets.
From the moment you walk in, you'll feel the warmth and charm this home offers. With a freshly painted interior, a mix of timber and slate flooring throughout, and a fully renovated bathroom featuring stylish floor-to-ceiling tiles for easy upkeep, this residence is ready for you to move straight in and enjoy.
Enjoy the flexibility of a separate formal lounge — perfect for entertaining or relaxing — and a bright, well-positioned kitchen that flows effortlessly into the open-plan living and dining space, where the whole family can come together and make lasting memories.
Step outside to a fantastic covered alfresco area, ideal for year-round entertaining. The spacious backyard is perfect for children to play or hosting family gatherings. It also features a huge, powered shed — ideal for tradies, hobbyists, or anyone needing serious storage. Whether you are planning a home workshop, gym, or simply need space for tools, trailers, or toys, this shed offers both room and functionality.
The property also includes a carport providing extra parking for 2 to 3 vehicles, offering ample space for family and guests.
Enjoy the added convenience of side-gated access between the garage and alfresco, offering both safety and peace of mind for everyday living.
With a generous block size, there is potential for subdivision while retaining the existing home (STCA), adding long-term value to this already impressive opportunity.
Property Highlights
• Three generously sized bedrooms
• Renovated bathroom with full-height tiling
• Freshly painted and a mix of timber and slate flooring throughout
• Formal lounge
• Bright, functional kitchen overlooking open plan living and dining
• Large covered alfresco for seamless indoor-outdoor living
• Huge, powered shed – perfect for workshop, storage or hobbies
• Spacious backyard featuring towering palm trees - great for kids and pets
• Side gated access between garage and alfresco for safety and peace of mind
• Carport providing extra parking for two to three vehicles
• Well-appointed Laundry
• Potential to subdivide while retaining existing home (STCA)
Unbeatable Location with Everyday Convenience
Nearby Schools
• 0.59 km – West Beechboro Primary School
• 0.67 km – Beechboro Primary School
• 1.0 km – John Septimus Roe Anglican Community School
• 1.44 km – Lockridge Senior High School
Shopping & Groceries
• 0.29 km – IGA Amazon Drive
• 2.3 km – Altone Park Shopping Centre
• 2.5 km – Coles Beechboro
• 6.5 km – Galleria Shopping Centre, Morley
• 6.7 km – Hawaiian's Bassendean
Medical & Lifestyle
• 0.29 km – Amazon Drive Medical Centre
• 6.7 km – Old Perth Road Café & Dining Precinct
• 7.3 km – Coventry Village Markets
• 11 km – The Swan Valley food & wine region
Public Transport
• 0.65 km – Bus stop on Beechboro Road
• 6.8 km – Bassendean Train Station
• 6.8 km – Morley Bus Station
CBD & Airport Access
• Approximately 13 km to Perth CBD and Airport
Whether you are looking to move in, invest, landbank, or subdivide — this home ticks all the boxes. Spacious, secure, and superbly located — this is one not to miss.
Contact Team Rash today to arrange your private viewing or for more information.
Disclaimer:
This information is provided for general information purposes only and is based on information provided by the Seller and may be subject to change. No warranty or representation is made as to its accuracy and interested parties should place no reliance on it and should make their own independent enquiries.








 View more
View more View more
View more View more
View more View more
View more
