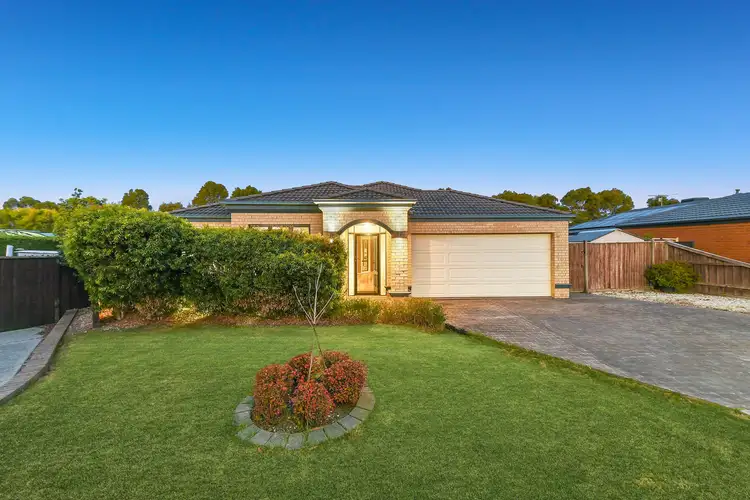Impressive in both scale and style, this grand entertainer resides within the coveted Berwick Springs Estate, situated within metres of picturesque lakeside trails and cycling tracks. Occupying an expansive 813sqm block (approx.), the property showcases a timeless brick facade, accentuated by a Mediterranean-inspired portico and open green frontage.
The inviting interiors are cleverly configured to accommodate a growing household, boasting multiple living zones and generously sized rooms, while the seamless backyard connection blurs the lines between inside and out. Revealing soft warm tones and a cosy feature fireplace, the formal living room complements the relaxed family/meal space, while the flexible rear rumpus savours leafy glimpses and sophisticated hardwood floors. Relishing its prominent position, the well-appointed kitchen is both charming and spacious, providing a quality Omega oven and five-burner gas cooktop, alongside a Bosch dishwasher and double-door pantry.
Encouraging quiet productivity and offering space for hobbies, the versatile study is peacefully situated, while the secluded master is nestled nearby with a soothing sitting area, sizeable walk-in robe and exclusive dual vanity ensuite. The three remaining bedrooms are tucked away in a whisper-quiet wing of their own, benefiting from a selection of built-in robes and access to a full family bathroom with calming verdant outlooks.
Sheltered from the sun, the covered entertainers' alfresco is great for family celebrations and sociable gatherings, while the north-facing backyard provides a huge in-ground pool, separate spa and split-level grassed area for the kids' trampoline.
Notable finishing touches include ducted heating and evaporative cooling to ensure year-round comfort, tinted privacy windows, a convenient powder room, built-in laundry and remote double garage with internal access.
Combining proximity to nature with standout convenience, the property is nestled on the fringes of beautiful Berwick Springs, placing Hillsmeade Primary School, Alkira Secondary College and private Christian schools within a five-minute radius. It's also close to Casey Central Shopping Centre and Eden Rise Village, plus there's access to local buses and major roads to boost connectivity.
This is a home where lifelong memories are made, and family gatherings are cherished.
Property Specifications:
*Multiple living zones for formal and casual occasions, four robed bedrooms
*Flexible study, family bathroom with bath, dual vanity ensuite, powder room
*Wraparound kitchen includes electric oven, gas cooktop and dishwasher
*Heating and cooling, hardwood floors, tinted windows, walk-in linen closet
*Double garage and driveway parking, storage shed, fireplace, blinds throughout
*North-facing backyard, large in-ground pool, spa, alfresco, patio, grassed space
Please note:
*Every precaution has been taken to establish the accuracy of the information within but does not constitute any representation by the vendor or agent - we encourage every buyer to do their own due diligence
*Photo I.D is required at all open inspections








 View more
View more View more
View more View more
View more View more
View more
