Rewriting C1976 origins with a 2004 extension to shine brighter than ever, 12 Third Avenue sets a breathtaking benchmark for peaceful hills living.
It's the details that will steal your heart: a picture-perfect weatherboard façade that radiates timeless street appeal, interiors lined with polished timber floors, exposed beams, and arch windows, and a view that makes every glance outdoors feel like a painting come to life.
A front lounge with a combustion fireplace is defined by flow, unfolding to both open-plan meals area and library-style dining room. But it's the enclosed balcony that steals the show, a private observation deck over the Hahndorf Valley that blends indoors and out beautifully and invites you to linger from sunrise to sunset.
At the centre, the kitchen is both practical and social, timber-topped island keeping conversation flowing, while a walk-in pantry and clever storage keep your workspace uncluttered. Five generous bedrooms give everyone their space to retreat, while a sky-lit family bathroom and guest powder room make daily routines effortless.
Outside, a series of thoughtfully designed outdoor spaces bring the landscape to life. A Tuscan-inspired front garden with water feature welcomes you, while the rear terrace flows into gabion-retained gardens, drought tolerant plantings, citrus trees, raised veggie beds, potting shed, chook run, and firepit zone delivering an outdoor empire you can thrive in.
Bonus lower-level storerooms add practicality, while the location ties it all together: Bridgewater's beloved Inn, walking trails, sporting clubs, and community hubs are just minutes away, with schools and the CBD within easy reach.
Pause, play, and prosper, all in one unforgettable setting - 12 Third Avenue is ready when you are.
More to love:
• C1976 with 2004 extension creating a family home
• Generous 1014sqm allotment
• Off-street parking for up to 4 cars on gravel drive
• Ducted air conditioning
• Combustion fire to lounge
• Ceiling fans
• 7.6kw solar system installed in 2017
• Solar hot water service
• Built-in robes to three bedrooms
• Polished timber floors
• Rainwater tank with firepump
• Puratap to kitchen, updated 2023
• Extensive garden shedding, enclosed vegetable garden, and chook run
• Beautifully established gardens, including Manchurian pear tree and mature lemon and lime trees
• Enclosed balcony with outdoor blinds
• Family bathroom with bathtub corner shower, wide vanity, and skylight
• Guest powder room
• Insulation in all walls, ceiling and underfloors
Specifications:
CT / 5455/540
Council / Adelaide Hills
Zoning / RuN
Built / 1976
Land / 1014m2 (approx)
Frontage / 20.12m
Council Rates / $2357.60pa
Emergency Services Levy / $144.35pa
Estimated rental assessment / $790 - $850 per week / Written rental assessment can be provided upon request
Nearby Schools / Bridgewater P.S, Aldgate P.S, Stirling East P.S, Hahndorf P.S, Heathfield H.S
Disclaimer: All information provided has been obtained from sources we believe to be accurate, however, we cannot guarantee the information is accurate and we accept no liability for any errors or omissions (including but not limited to a property's land size, floor plans and size, building age and condition). Interested parties should make their own enquiries and obtain their own legal and financial advice. Should this property be scheduled for auction, the Vendor's Statement may be inspected at any Harris Real Estate office for 3 consecutive business days immediately preceding the auction and at the auction for 30 minutes before it starts. RLA | 343103
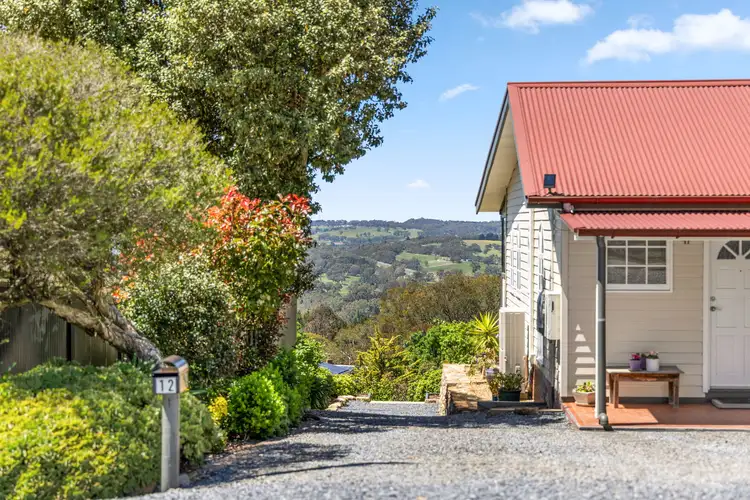
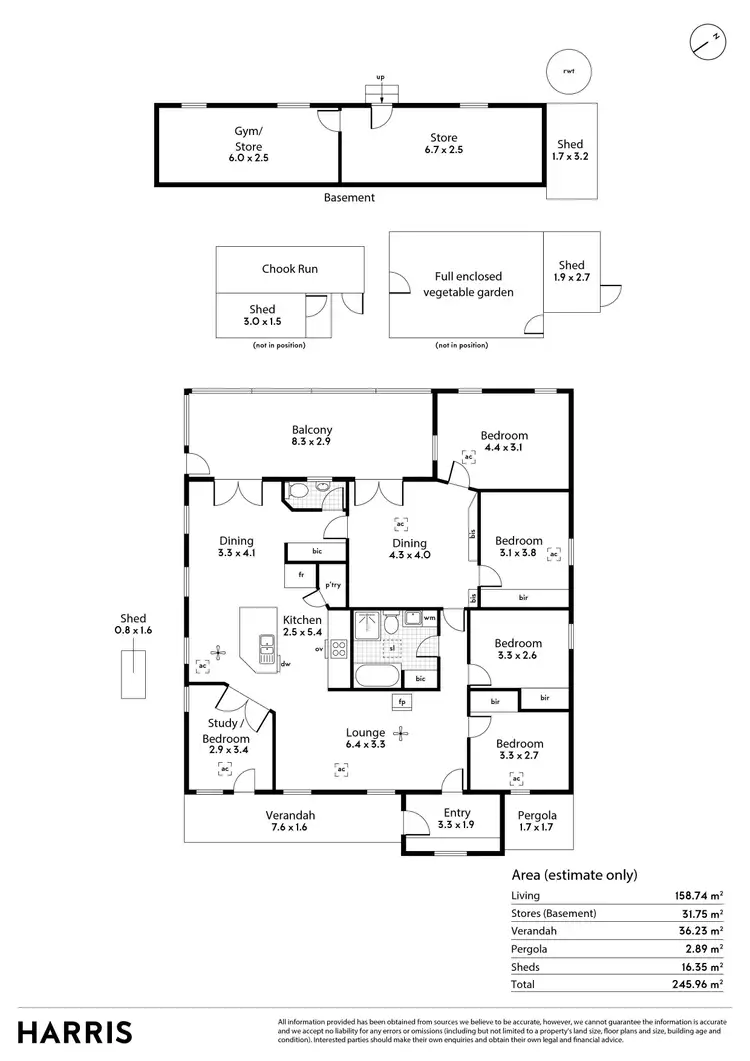
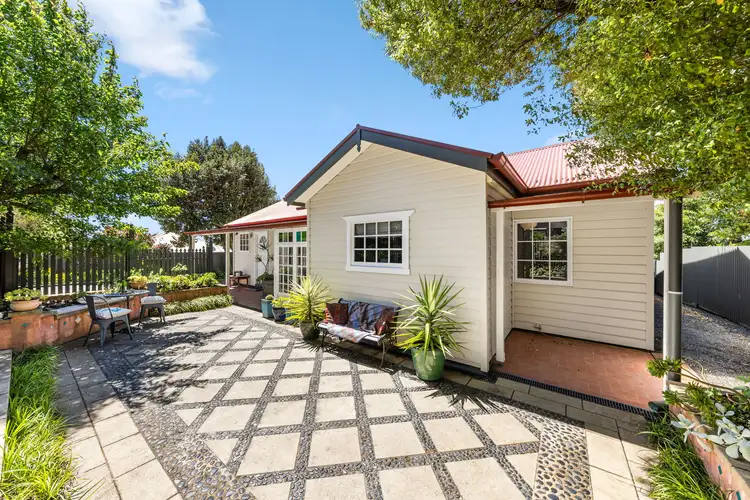
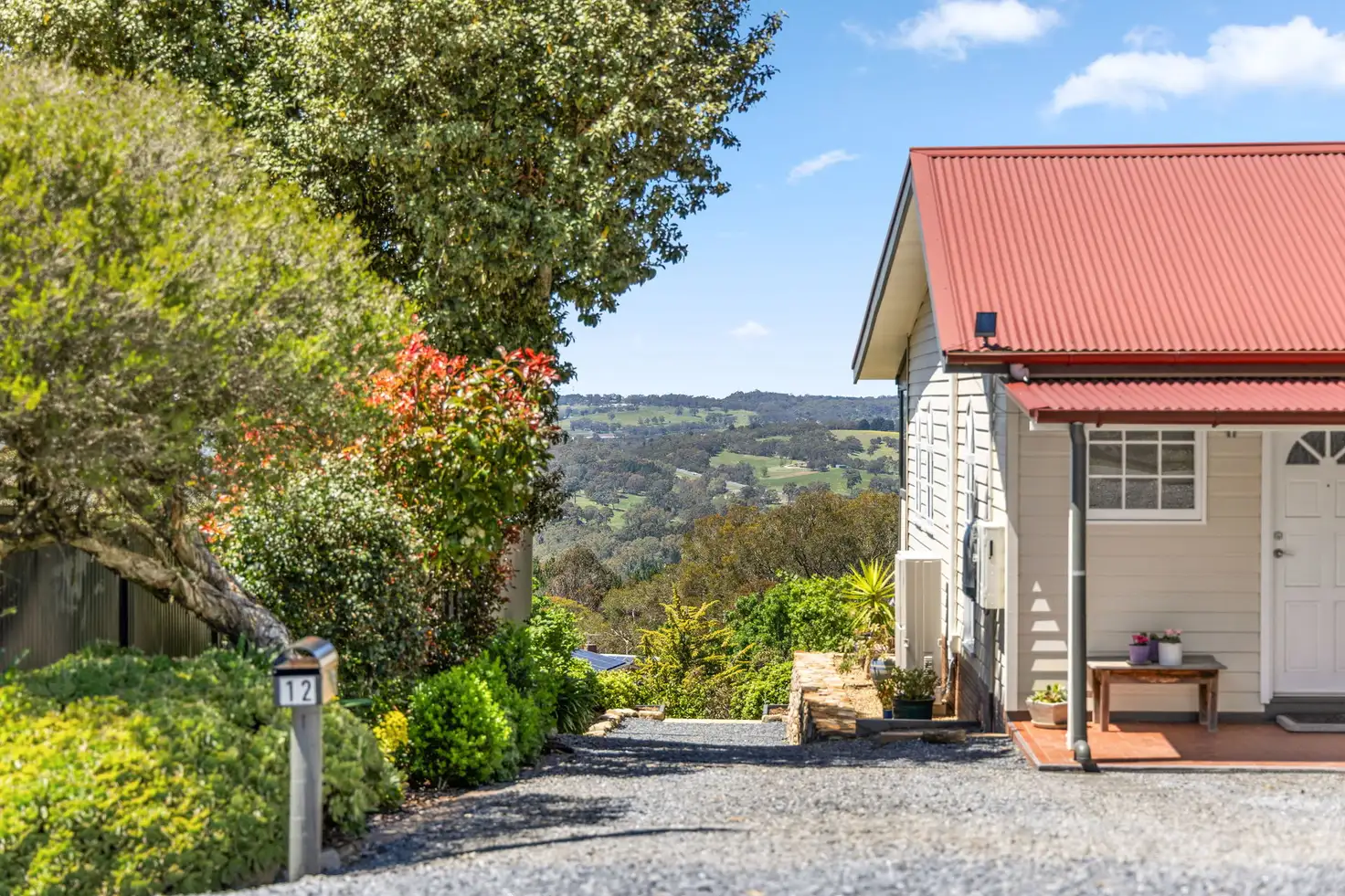


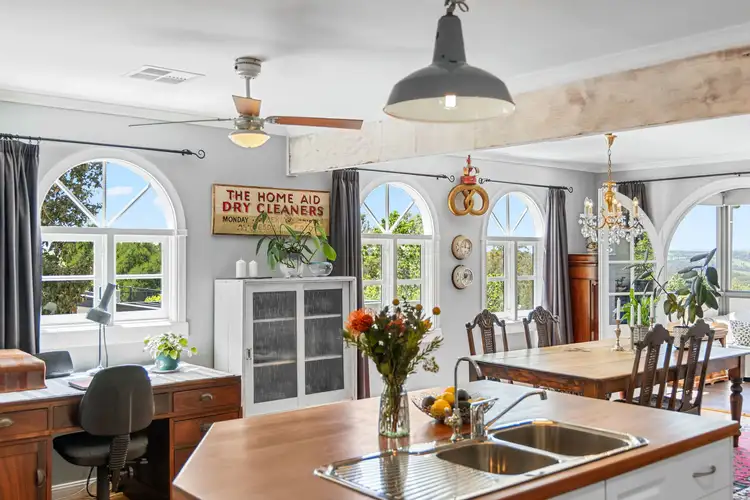
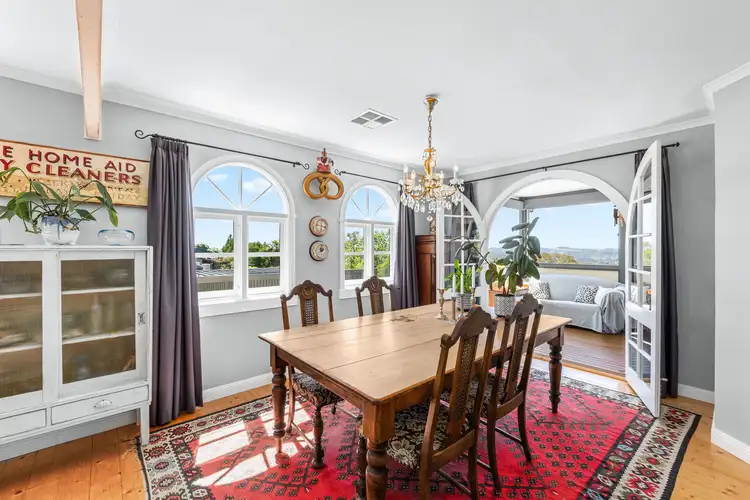
 View more
View more View more
View more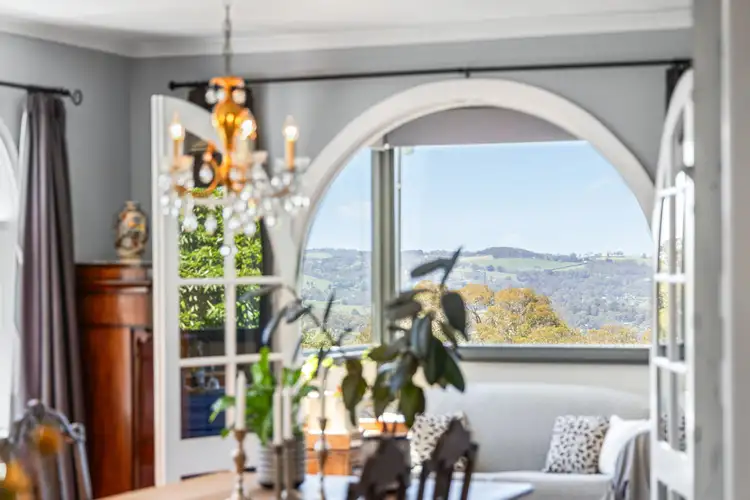 View more
View more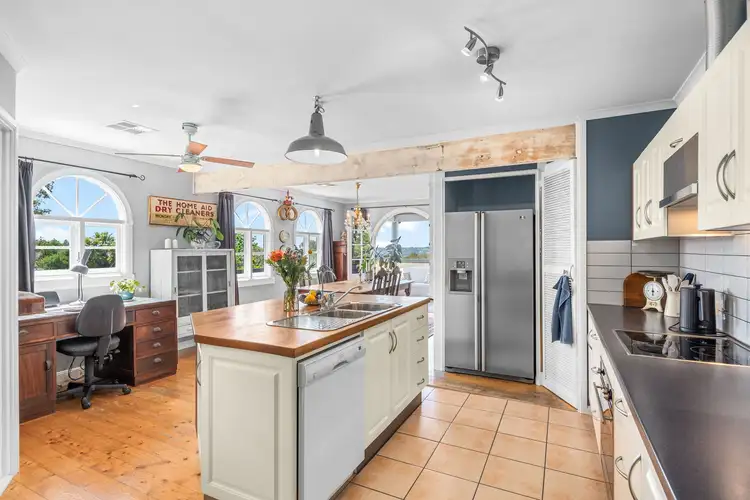 View more
View more
