Featuring a modern and spacious layout that is flooded with natural light, this property is perfect for entertaining guests or relaxing with your loved ones.
Upon entry you'll be captivated by the beautiful entryway with spacious 1200mm door, that sets the tone for the rest of the property and as you flow down the property, you'll be greeted by a separate additional lounge positioned perfectly neighbouring the expansive master suite featuring a walk-in wardrobe and ensuite with floor to ceiling tiles and dual vanity, creating plenty of space and storage for the masters of the home to retreat.
Continuing down, the property flows past the dual access to the garage, creating an easy flow into the heart of the home. The kitchen is thoughtfully designed and fully equipped for both family meals and entertaining and features a large island with stone benchtops, high-quality stainless-steel appliances, and generous storage options, including a spacious walk-in pantry.
The open plan living and dining area offers plenty of natural light and leads directly to the versatile backyard with undercover alfresco space, creating a space to enjoy a family meal at golden hour as well as ample space and options to entertain or for the kids or pets to play.
The home is complete with an additional hallway with access to the remaining bedrooms each featuring their own wardrobes and positioned perfectly around the main bathroom and separate toilet and spacious laundry with dual access and hallway linen closet, creating a separate zone perfect for the kids/young adults of the home!
• Open Plan Living and Dining and Additional Living
• Kitchen with Stone Benchtops, Stainless Steel Appliances & Walk in Pantry
• Laundry with Dual Access and Built in Hallway Linen Closet
• Expansive Master Suite with Walk in Wardrobe and Ensuite with Floor to Ceiling Tiles and Dual Vanity
• 2 Bedrooms with Built in Wardrobes
• Remaining Bedroom with Walk in Wardrobe
• Main Bathroom with Separate Toilet
• Ducted Heating and Split System Cooling
• Undercover Alfresco Area
• Low Maintenance Blank Canva Backyard
• Fully Enclosed with Side Pedestrian Access
• 2 Car Garage with Dual Access
• Wide Front Door (1200mm Door)
Situated within the brand-new Riverfield Estate, this property is located within close proximity to ample amenities creating convenience for any member of the family, and is only a short distance to:
• New Shopping Complex (Under Construction) on Riverland Road with Supermarket, Gym, Takeout and more (2 Min Drive/7 Min Walk)
• Future Primary, Secondary and Catholics School (2 Min Drive/14 Min Walk)
• Future Ramlegh Springs Village Shopping Centre (6 Min Drive)
• Shopping on Clyde (Coles, Health & Beauty Services, Bank, Chemist, Restaurants and more) (12 Min Drive)
• Selandra Rise Shopping Centre (Woolworths, Jetts Gym, Restaurants, Medical Centre and more) (11 Min Drive)
• Riverfield Park Playground (2 Min Drive/6 Min Walk)
• Bellavita Reserve Playground (3 Min Drive/13 Min Walk)
• Variety Livvi's Place Edgebrook Playground (6 Min Drive)
• Clyde Skatepark (Ashtead Street) (7 Min Drive)
• Bella Vista Gardens (7 Min Drive)
• Access to the future Clyde Train Station (8 Min Drive)
• Clyde Secondary College (9 Min Drive
• Clyde Creek Primary School (9 Min Drive)
• Clyde Secondary College (9 Min Drive)
• Clyde Recreation Reserve (10 Min Drive)
• Eliston District Park Playground (8 Min Drive)
• Bus Route 897 Lynbrook station to Tuckers Rd/ Pattersons Rd
Call Dilshan Wijerathna 0402 696 602 or Chandimal (Jay) Perera 0423 882 172 to schedule a private inspection for you to flow through the house at your own pace with no distractions and feel all this home has to offer.
**PHOTO ID REQUIRED UPON INSPECTION **
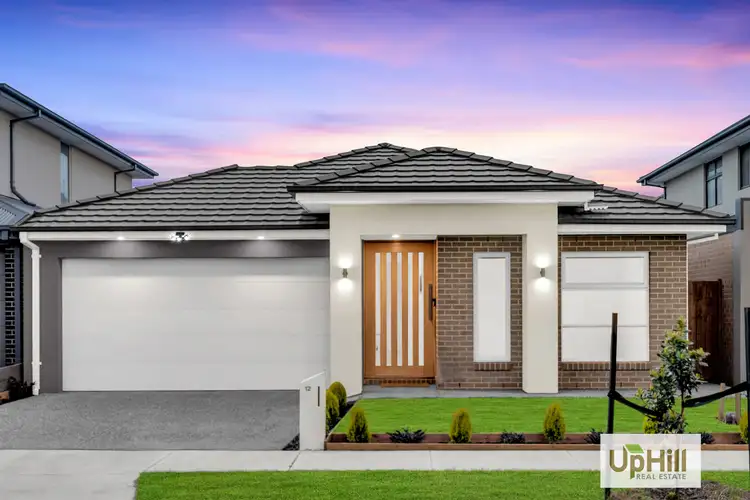
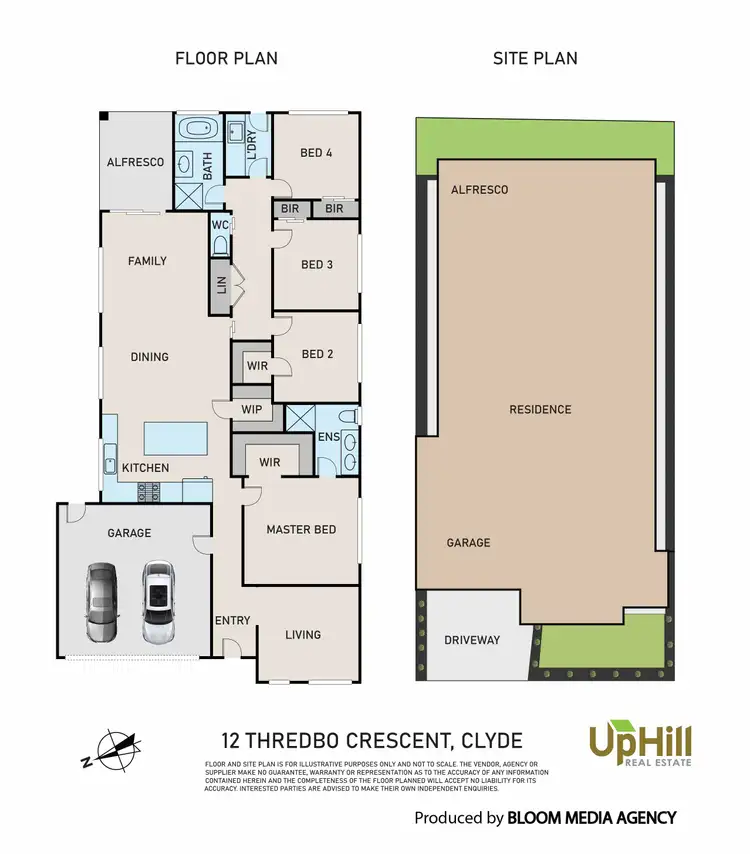
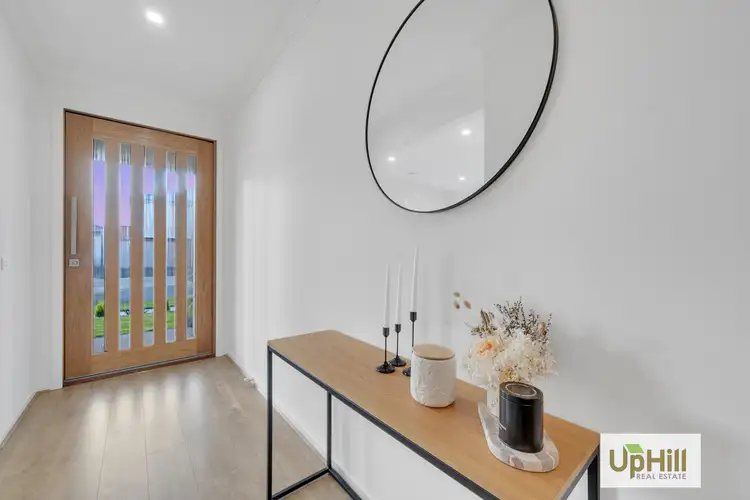
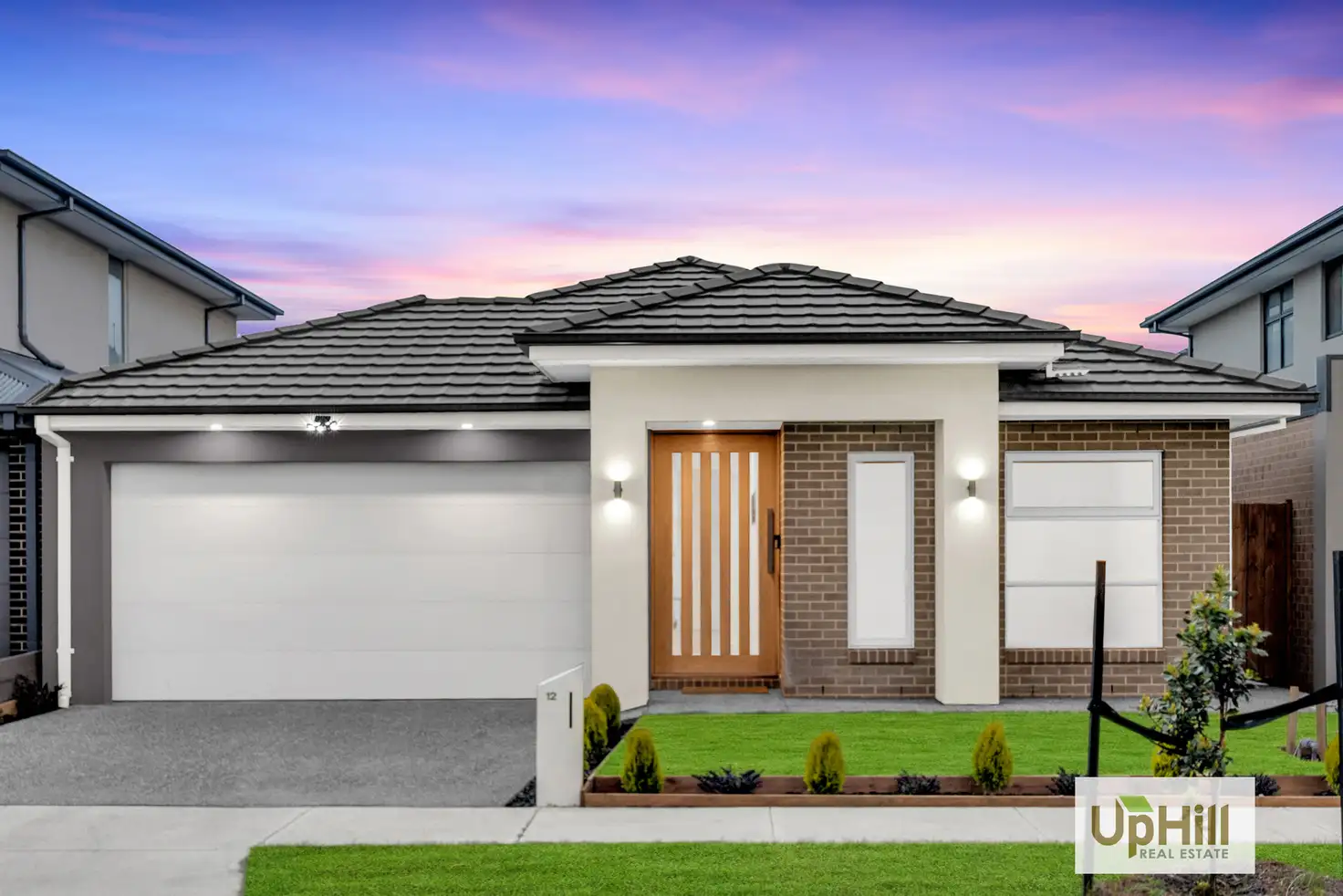



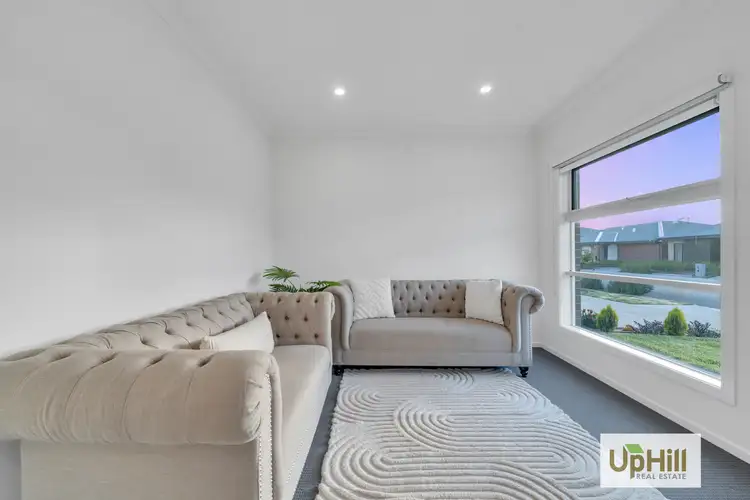
 View more
View more View more
View more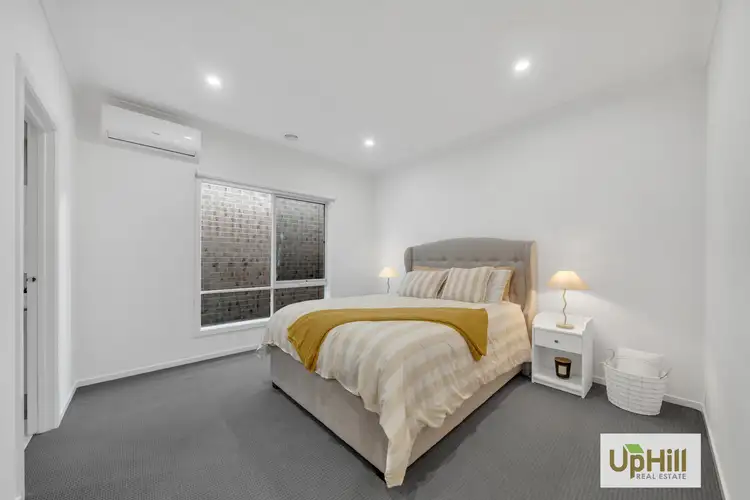 View more
View more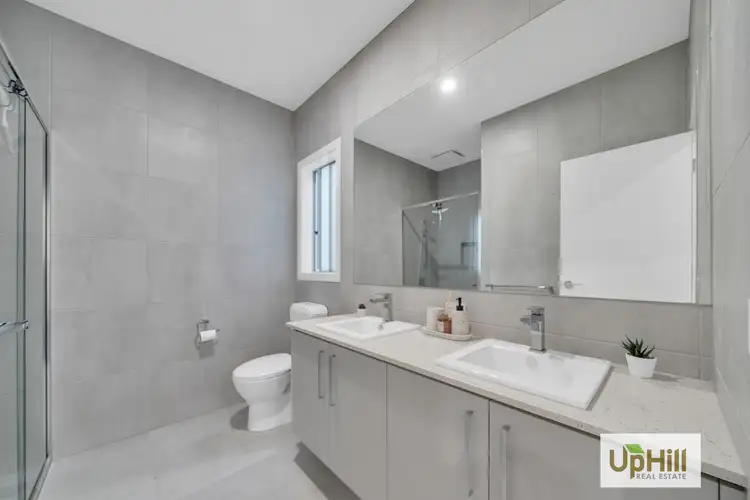 View more
View more
