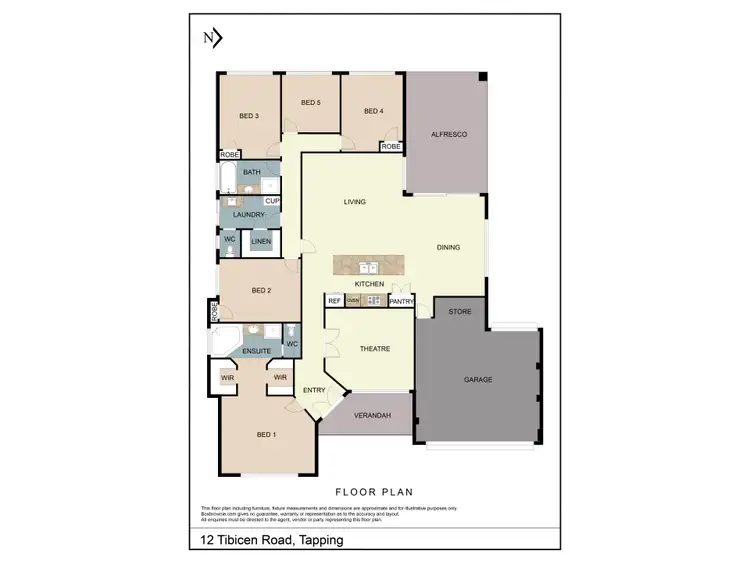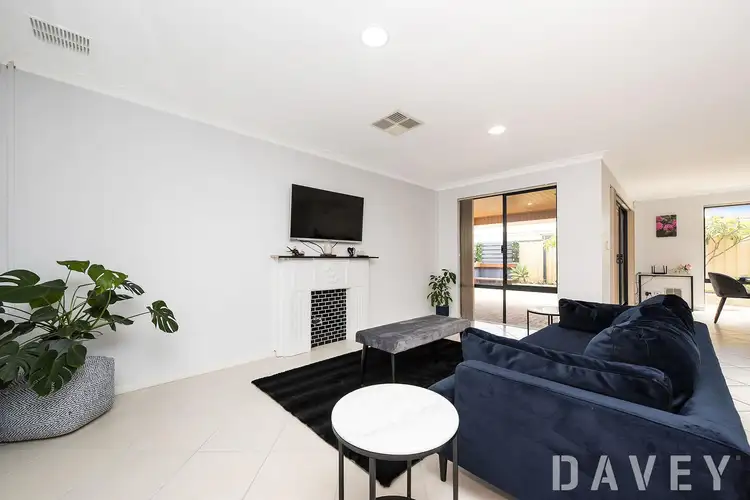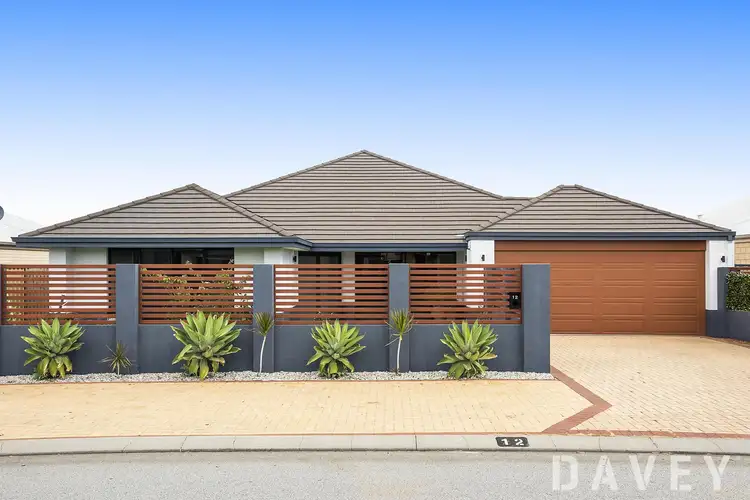OPEN TONIGHT - 22ND MARCH 5-5:30PM
THE HOME
If a place with space is what you seek then you need not to look any further than this super-comfortable 5 bedroom 2 bathroom single-level home in a very quiet street where absolutely nothing is too far away from your front doorstep.
A fantastic, functional floor plan boasts two separate living zones and a versatile fifth bedroom that can easily be converted into a study or play room for the kids, if need be. Double French doors reveal a carpeted theatre room off the entry, whilst a huge open-plan family, dining and kitchen area is where most of your casual time will be spent, congregating around the breakfast bar and discussing either the day ahead or day gone by.
Outdoors, a terrific alfresco with its own barbecue, drinks fridge and wood-fire pizza oven affords you an impressive space to entertain family and friends, whilst a firepit in the corner will keep everybody warm in winter and even has its own custom seating area. A generous double garage aside, there is extra parking space out on the front verge for your boat, trailer or caravan.
This one just about has it all - except for a new family to well and truly call it their own!
NEED TO KNOW
- 5 bedrooms, 2 bathrooms
- Securely-gated front yard
- Double-door entrance
- Theatre room
- Massive tiled open-plan family/dining/kitchen area with split-system air-conditioning and a gas bayonet for heating
- Breakfast bar
- Double kitchen sinks, plus a water-filter tap
- Double storage pantry
- Modern Westinghouse range-hood, gas-cooktop and oven appliances
- Stainless-steel Dishlex dishwasher
- Carpeted bedrooms, including an enormous front master suite/retreat
- Separate "his and hers" master-suite walk-in wardrobes
- Corner bath, shower and separate toilet in the master-ensuite bathroom
- Spacious 2nd/3rd/4th bedrooms with built-in robes
- 5th bedroom or study - you choose
- Separate bath and shower to the main family bathroom
- Practical laundry with a linen press, separate 2nd toilet and external/side access
- Private rear outdoor alfresco-entertaining area with a Matador gas-bottle barbecue
- External drinks fridge, wood-fire pizza oven and firepit
- Six (6) rooftop solar-power panels
- Ducted-evaporative air-conditioning
- Security-alarm system
- Brand new gas hot-water system
- 4 x 100L rainwater tanks
- Reticulation
- Front and back low-maintenance artificial turf
- Rear pomegranate tree and grapevine
- Huge remote-controlled double lock-up garage with a storage area and under-cover clothesline
- Rear roller-door access, from the garage
- Internal shopper's entry, via the kitchen
- Corner garden shed
- Side access
- 541sqm (approx.) block with extra verge parking space
- Built in 2008 (approx.)
THE LIFESTYLE
The young ones can hop, skip or jump to Spring Hill Primary School around the corner, whilst a plethora of picturesque local parklands are only walking distance away - as are bus stops and even the two other local schools in Tapping Primary School and St Stephen's.
Shopping centres can be found at the nearby Wanneroo Central, Lakeside Joondalup, Carramar Village and even Banksia Grove Village. Throw in a very close proximity to Lake Joondalup, the Wanneroo Botanic Gardens and Mini-Golf complex, Carramar Golf Club, The Ashby Bar & Bistro and so much more and you have yourself quite the location to call home.
Contact Phil Pope on 0416 065 779 today!
Disclaimer - Whilst every care has been taken in the preparation of this advertisement, all information supplied by the seller and the seller's agent is provided in good faith. Prospective purchasers are encouraged make their own enquiries to satisfy themselves on all pertinent matters.








 View more
View more View more
View more View more
View more View more
View more

