Price Undisclosed
5 Bed • 2 Bath • 5 Car • 792m²
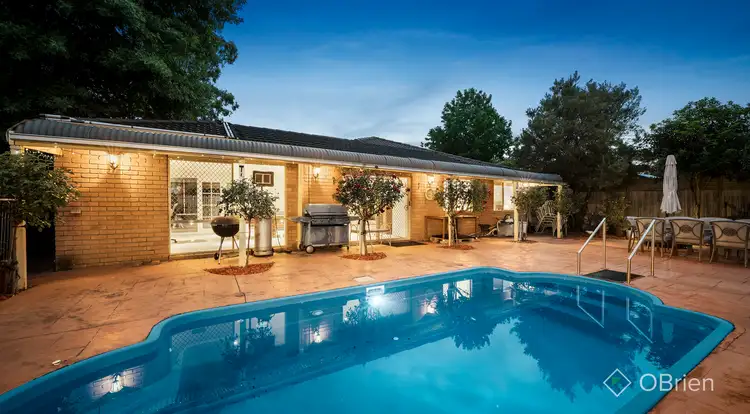
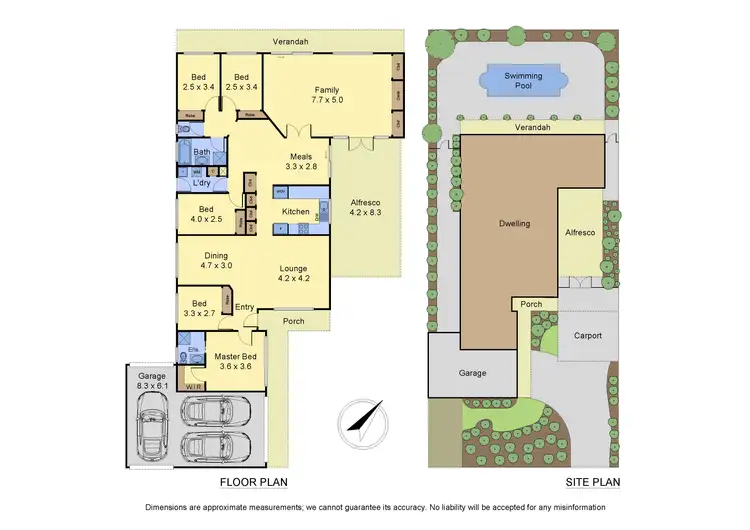
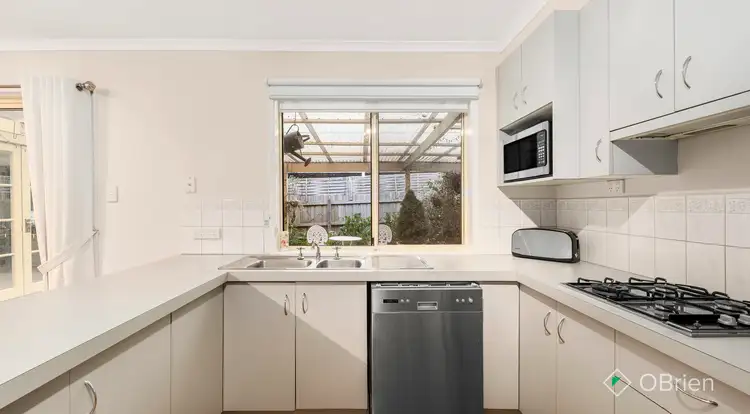
+8
Sold
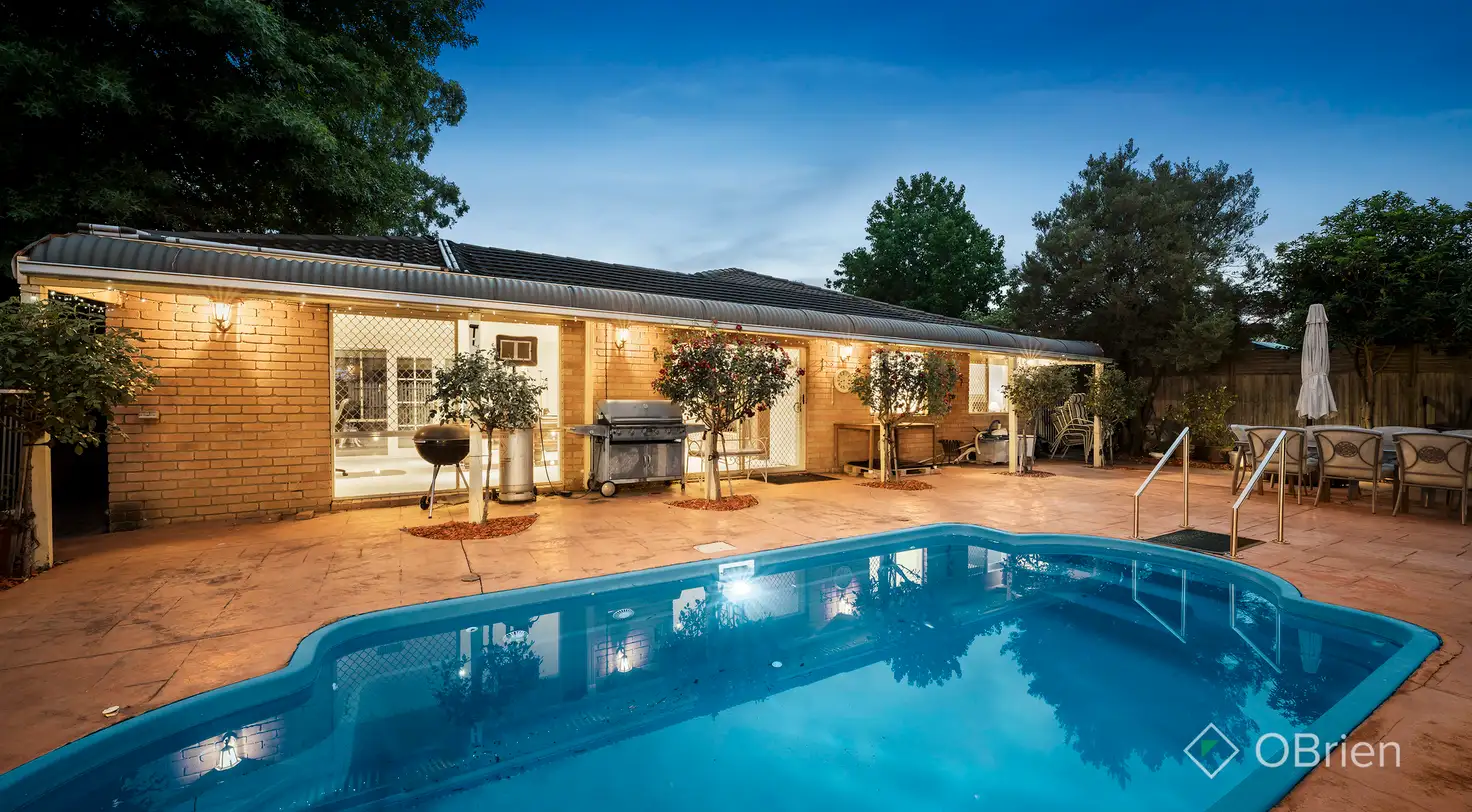


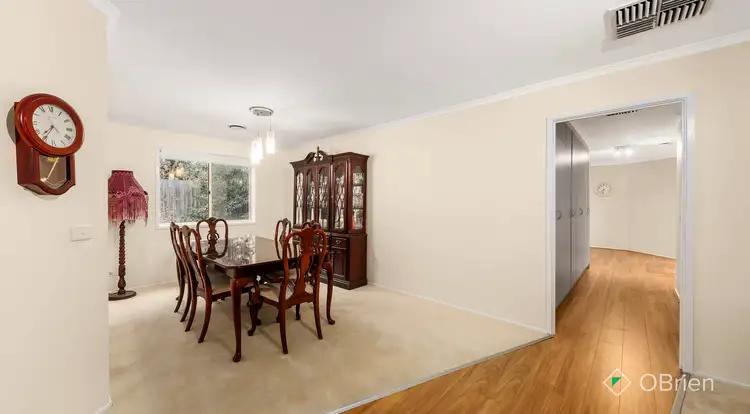
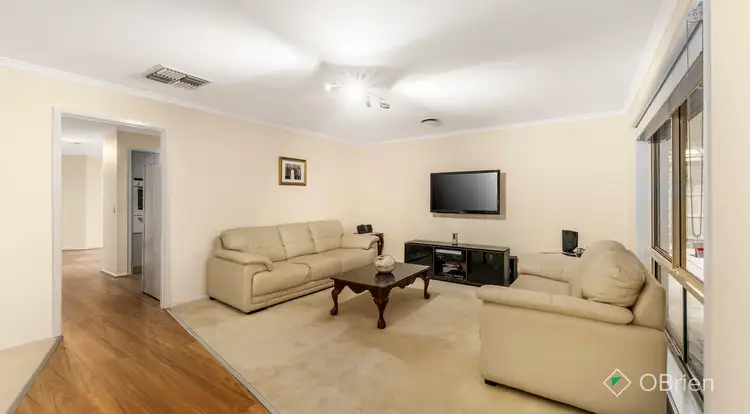
+6
Sold
12 Toolimerin Avenue, Bayswater North VIC 3153
Copy address
Price Undisclosed
What's around Toolimerin Avenue
House description
“Spacious poolside on 792sqm (approx)”
Land details
Area: 792m²
Documents
Statement of Information: View
Interactive media & resources
What's around Toolimerin Avenue
 View more
View more View more
View more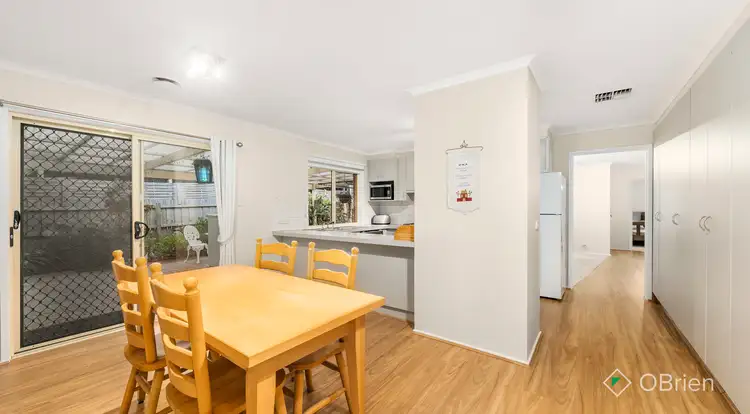 View more
View more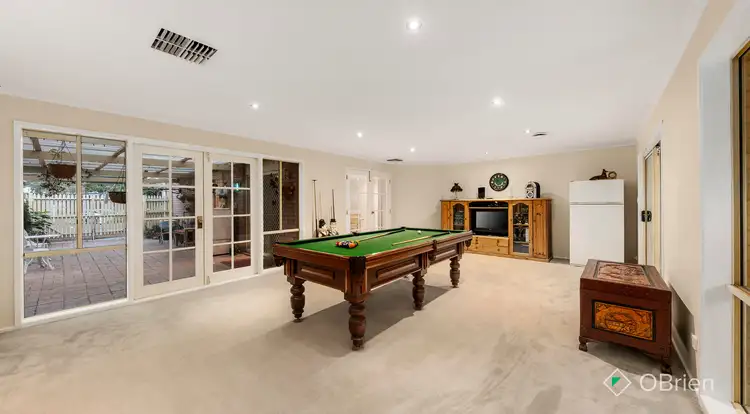 View more
View moreContact the real estate agent

Geraint Gardner
OBrien Real Estate - Wantirna
5(21 Reviews)
Send an enquiry
This property has been sold
But you can still contact the agent12 Toolimerin Avenue, Bayswater North VIC 3153
Nearby schools in and around Bayswater North, VIC
Top reviews by locals of Bayswater North, VIC 3153
Discover what it's like to live in Bayswater North before you inspect or move.
Discussions in Bayswater North, VIC
Wondering what the latest hot topics are in Bayswater North, Victoria?
Similar Houses for sale in Bayswater North, VIC 3153
Properties for sale in nearby suburbs
Report Listing
