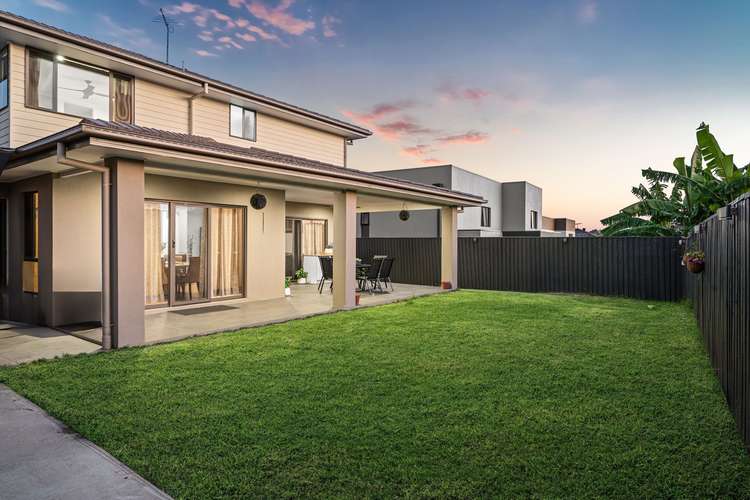Submit All Offers
5 Bed • 4 Bath • 2 Car • 571m²
New








12 Torville Road, Underwood QLD 4119
Submit All Offers
- 5Bed
- 4Bath
- 2 Car
- 571m²
House for sale
Home loan calculator
The monthly estimated repayment is calculated based on:
Listed display price: the price that the agent(s) want displayed on their listed property. If a range, the lowest value will be ultised
Suburb median listed price: the middle value of listed prices for all listings currently for sale in that same suburb
National median listed price: the middle value of listed prices for all listings currently for sale nationally
Note: The median price is just a guide and may not reflect the value of this property.
What's around Torville Road

House description
“Infuse everyday living with luxury…”
A fusion of grandeur and functionality, this designer residence within a blue-chip pocket of Underwood strikes the perfect balance between comfort and decadence.
Paired sellers who are motivated to start their next chapter, this is a buying opportunity not to be missed!
Perched atop a flat, elevated block boasting breathtaking views, it's positioned within the heart of a manicured estate to offer your family a fantastic lifestyle. Within walking distance to Underwood Marketplace, and a 2-minute drive from an array of dining options, wellness centers, recreational gyms, beauty parlors, and more, you'll enjoy an elite regime that infuses everyday living with excitement.
A bespoke, 5-years young Clarendon build, this home is bursting with features to exude luxury through every living.
Three separate living areas adorn the lower level, effortless accommodating to soirees with those nearest and dearest in extraordinary fashion. A formal lounge upon entry proposes a quiet venue to indulge in conversation with guests and family, whilst a sprawling second lounge/media room is the perfect space to watch the latest Blockbuster with family.
The heart of the home, the vast, open-plan lounge and dining, offers a debonaire space for the family to come together. With easy-care, Hybrid flooring, and awash with soft-natural light, it flows onto the undercover alfresco for a seamless transition between indoor and outdoor living. The alfresco overlooks lashings of immaculate grounds, inviting the kids and pets to enjoy the sunshine in style.
The chefs' kitchen is ideally positioned within the open-plan living area, allowing the chef to indulge in conversation when preparing the families' favorites. Lustrous stone benchtops top the sprawling breakfast bar, punctuated with striking pendant lighting, whilst SMEG appliances and elegant cabinetry accommodate your cooking needs. A vast walk-in pantry ill comfortably house all your condiments.
The lower level is complete with a spacious bedroom, with access to a full bathroom, perfect to house guests, and extended family.
Ascending the staircase, you're greeted with a spacious carpeted retreat - a gorgeous space to lounge with loved ones, and indulge in a moment of solitude.
Each of the bedrooms are of a vast scale - two of which offer ensuites, brimming with designer details! Floor-to-ceiling tiles in a sophisticated palette, stone benchtops, deluxe tapware and stylish vanities deliver a gorgeous space to refresh.
The primary bedroom to service the remaining two rooms is fluent in this theme, complete with an oversized shower.
Features Include:
• Three bedrooms with ensuites!
• Balcony with breathtaking views to service the top floor
• Ducted SmartAir air-conditioning, with 9 individual zones
• Ducted vaccumaide
• Solar system
• Crimsafe throughout
• Carpet-tiled garage with air-conditioning and built-in storage
All information contained herein is gathered from sources we consider to be reliable. However we can not guarantee or give any warranty about the information provided and interested parties should rely solely on their own enquiries.
Land details
Property video
Can't inspect the property in person? See what's inside in the video tour.
What's around Torville Road

Inspection times
 View more
View more View more
View more View more
View more View more
View moreContact the real estate agent

Zishaan Omar
Ray White - Rochedale
Send an enquiry

Nearby schools in and around Underwood, QLD
Top reviews by locals of Underwood, QLD 4119
Discover what it's like to live in Underwood before you inspect or move.
Discussions in Underwood, QLD
Wondering what the latest hot topics are in Underwood, Queensland?
Similar Houses for sale in Underwood, QLD 4119
Properties for sale in nearby suburbs

- 5
- 4
- 2
- 571m²