Price Undisclosed
4 Bed • 3 Bath • 2 Car
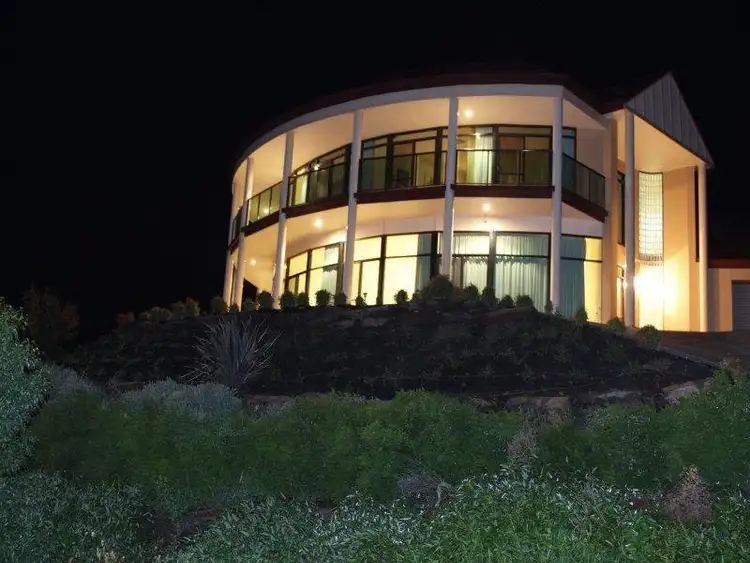
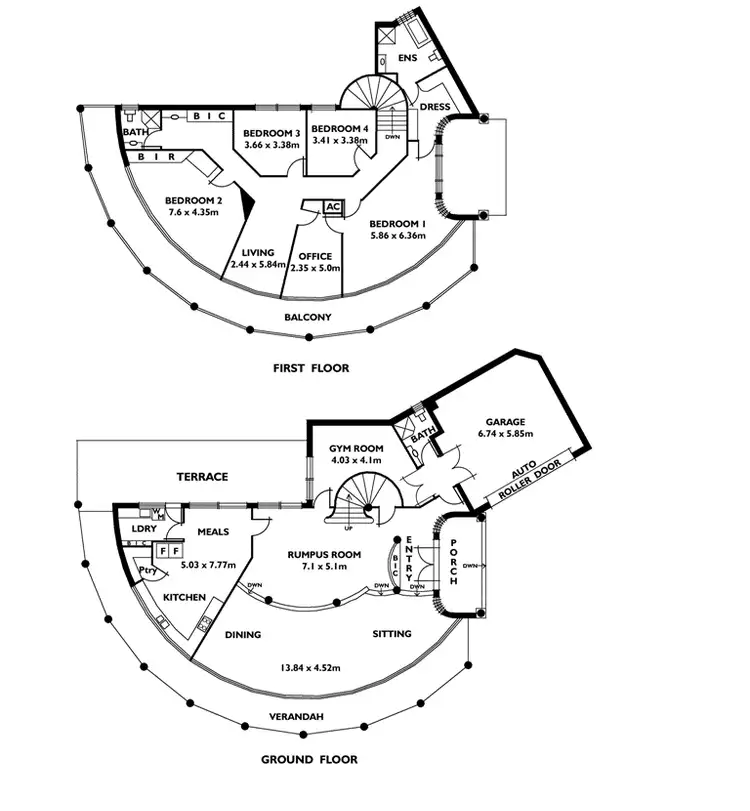
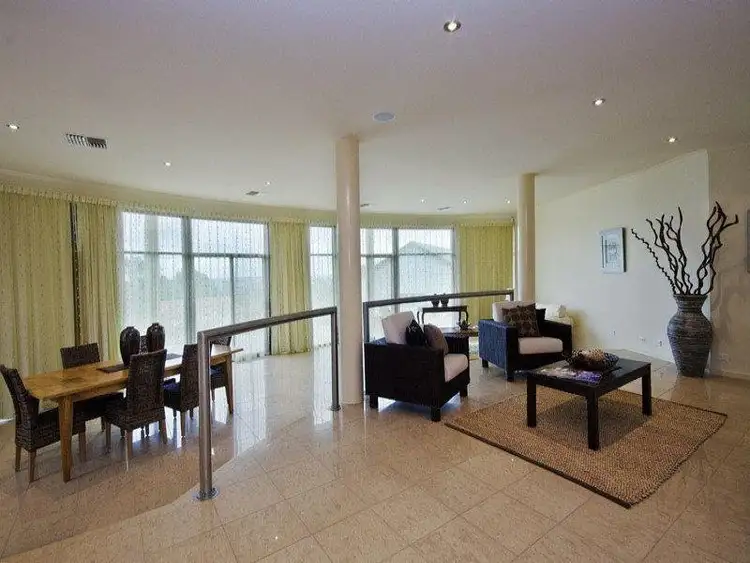
+8
Sold



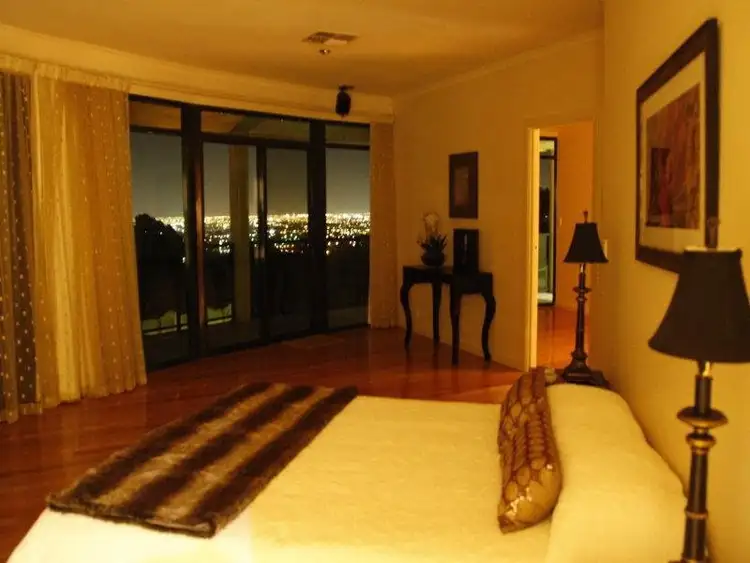

+6
Sold
12 Travers Drive, Beaumont SA 5066
Copy address
Price Undisclosed
- 4Bed
- 3Bath
- 2 Car
House Sold on Thu 11 Jun, 2009
What's around Travers Drive
House description
“Architecturally designed (Circa 2000) Fung Shui inspired residence of 9 main rooms, curved glass front with spectacular city and sea views.”
Interactive media & resources
What's around Travers Drive
 View more
View more View more
View more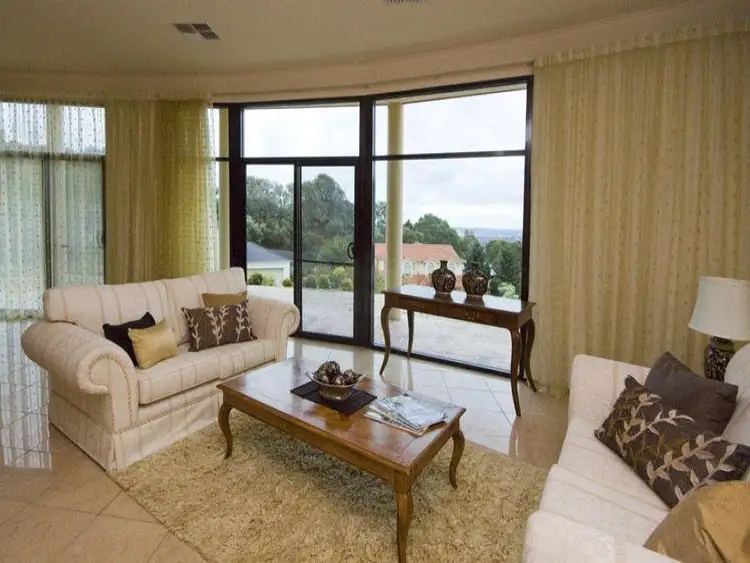 View more
View more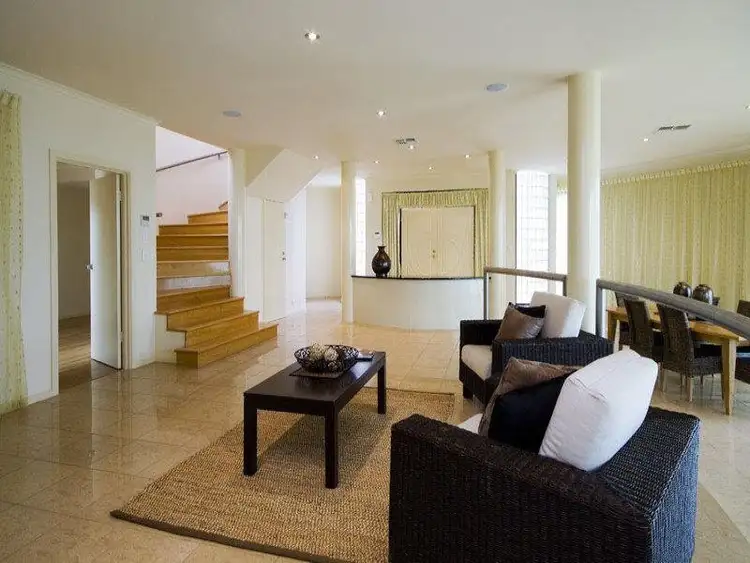 View more
View moreContact the real estate agent
Nearby schools in and around Beaumont, SA
Top reviews by locals of Beaumont, SA 5066
Discover what it's like to live in Beaumont before you inspect or move.
Discussions in Beaumont, SA
Wondering what the latest hot topics are in Beaumont, South Australia?
Similar Houses for sale in Beaumont, SA 5066
Properties for sale in nearby suburbs
Report Listing

