Property Highlights:
- A spacious family home set in a top Thornton location backing onto a reserve
- Fujitsu split system air conditioning, a ceiling fan and gas hot water
- Quality flooring, plus vertical blinds
- A spacious open plan living area, a lounge room, plus a study
- Well appointed kitchen with 40mm benchtops, a dual sink, a tiled splashback, gas cooking, quality appliances and a breakfast bar
- Four bedrooms, three with built-in robes, the master with a walk-in for convenient storage
- An ensuite to the main plus a family bathroom with a shower and a built-in bath
- Covered alfresco area looking over the fully fenced, grassed backyard
- Attached double garage with internal access to the home and single drive through access to the yard
Outgoings:
Council Rate: $2,656 approx. per annum
Water Rate: $820.95 approx. per annum
Rental Return: $750 approx. per week
Built with a classic brick and tiled roof construction, this impressive residence offers comfort, space and functionality in a well connected pocket of Thornton.
Enjoying a prime position, you'll find local schooling, shopping and transport all within easy reach. Green Hills Shopping Centre is only a short drive for retail and dining, while weekends can be spent exploring the Hunter Valley vineyards or Newcastle's coastline, both around 35 minutes from home.
The street appeal here is evident, with a lush lawn, established gardens and an attached double garage providing internal access, plus the bonus of drive through access to the backyard.
Step inside and you're welcomed by a blend of laminate and plush carpet flooring, with vertical blinds enhancing the easy care feel that flows throughout.
At the front of the home sits the master bedroom, complete with a ceiling fan and a walk-in robe, serviced by a private ensuite with a shower, a vanity and a WC. Three additional bedrooms, each with built-in robes, are located further into the home, sharing a well appointed bathroom featuring a built-in bath, a shower, a vanity and a WC.
The kitchen combines style and practicality with 40mm benchtops, a breakfast bar, a dual sink, a tiled splashback and a full suite of appliances including a BLANCO oven, a four burner gas cooktop, a rangehood and a Simpson dishwasher.
The spacious open plan living and dining area is kept comfortable by a Fujitsu split system air conditioner, while a glass sliding door opens seamlessly to the alfresco for easy entertaining. A second lounge room and study area, carpeted for comfort, offers flexibility for family gatherings or quiet evenings in.
Outdoors, the covered alfresco area provides the ideal spot for cooking, dining and entertaining, overlooking a fully fenced yard complete with a grassed lawn and established gardens. With the added benefit of backing onto a reserve, this outdoor space delivers the perfect setting for families to enjoy.
Offering space, comfort and a truly family friendly layout, this impressive home presents a wonderful opportunity in Thornton. With a large amount of interest expected, we encourage our clients to contact the team at Clarke & Co Estate Agents today to arrange their inspections.
Why you'll love where you live;
- Moments to the local shopping complex, local schooling, train station and parklands
- Located just 15 minutes from Green Hills Shopping Centre, offering an impressive range of retail, dining and entertainment options close to home
- 20 minutes to Maitland CBD and the Levee riverside precinct
- 35 minutes to the city lights and sights of Newcastle, or the gourmet delights of the Hunter Valley Vineyards
Disclaimer:
All information contained herein is gathered from sources we deem to be reliable. However, we cannot guarantee its accuracy and interested persons should rely on their own enquiries.
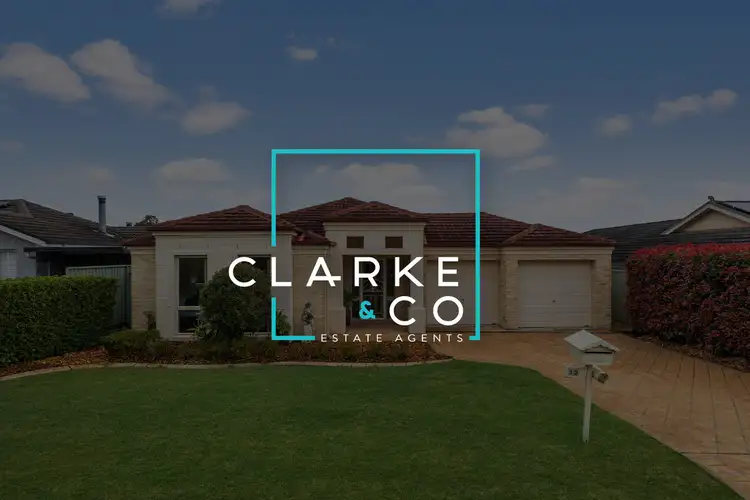
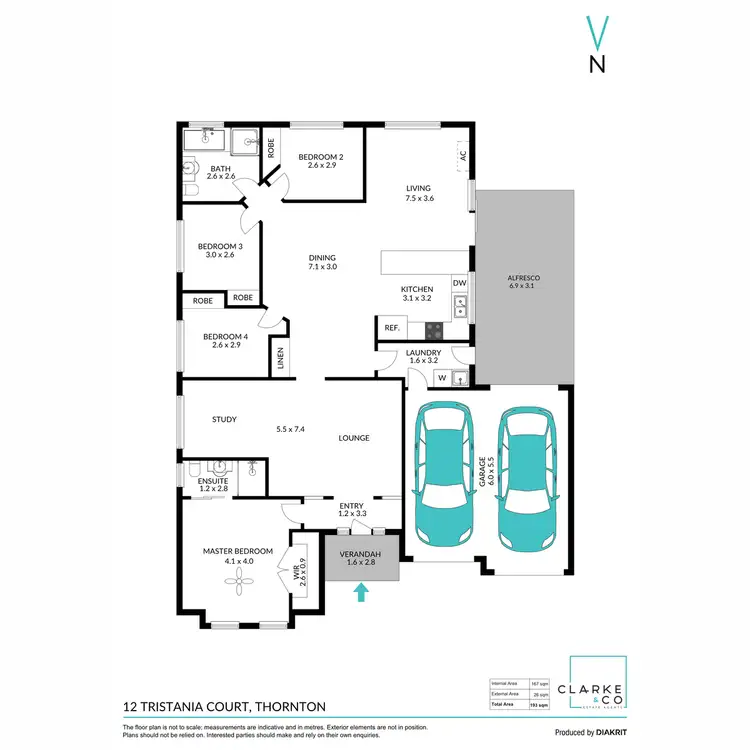
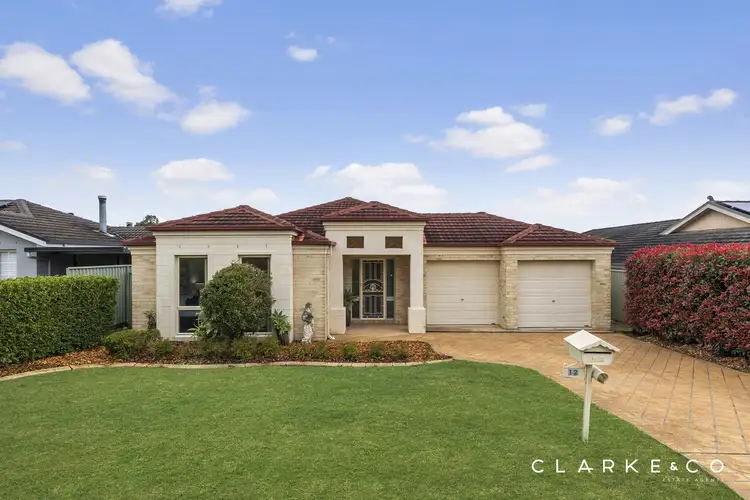
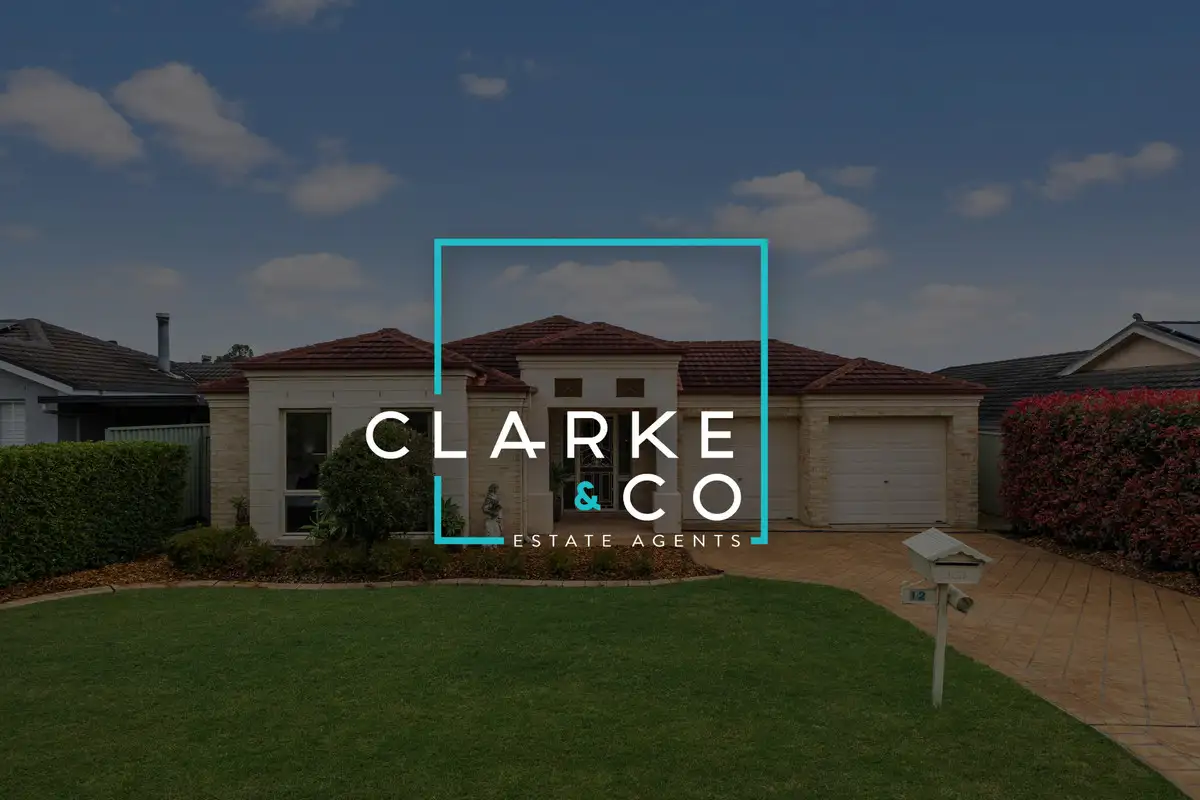


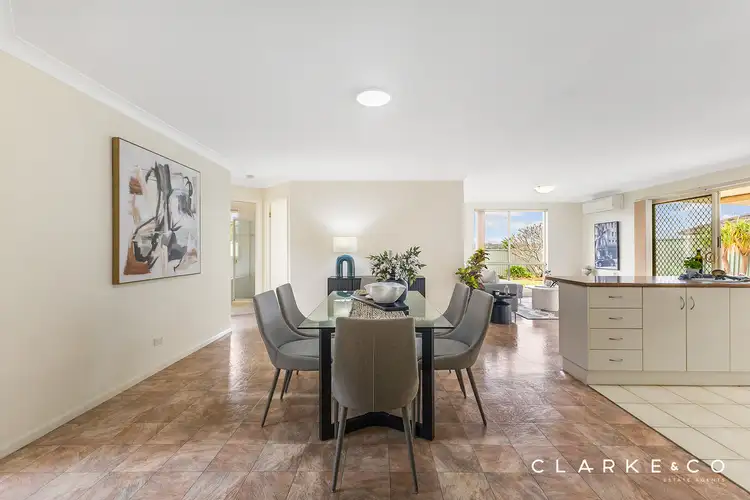
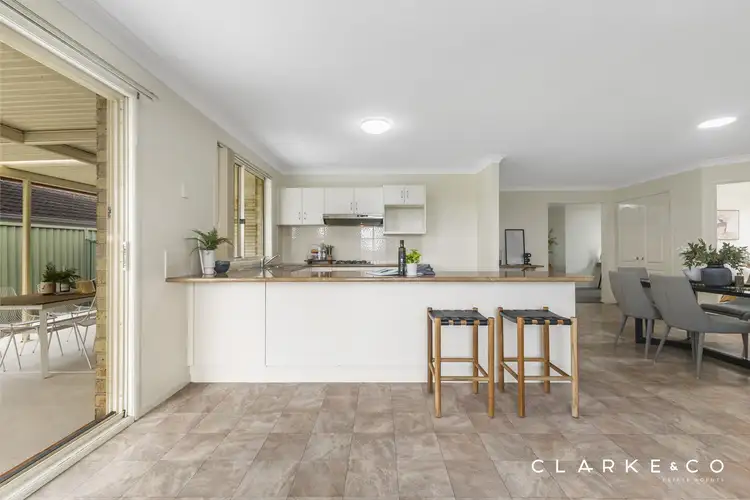
 View more
View more View more
View more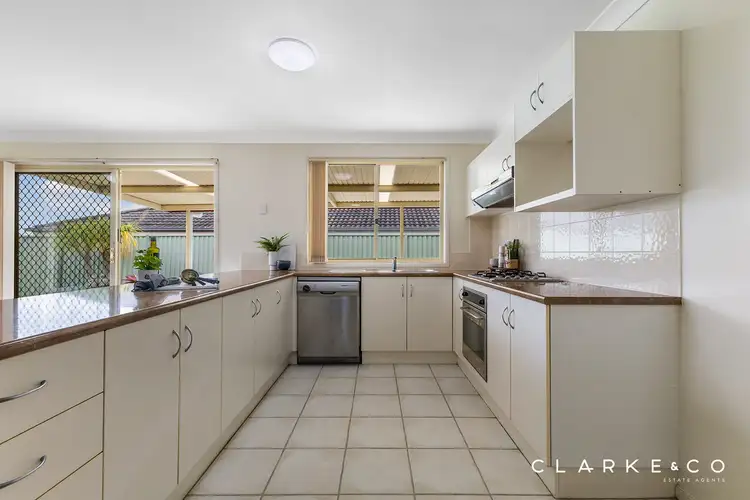 View more
View more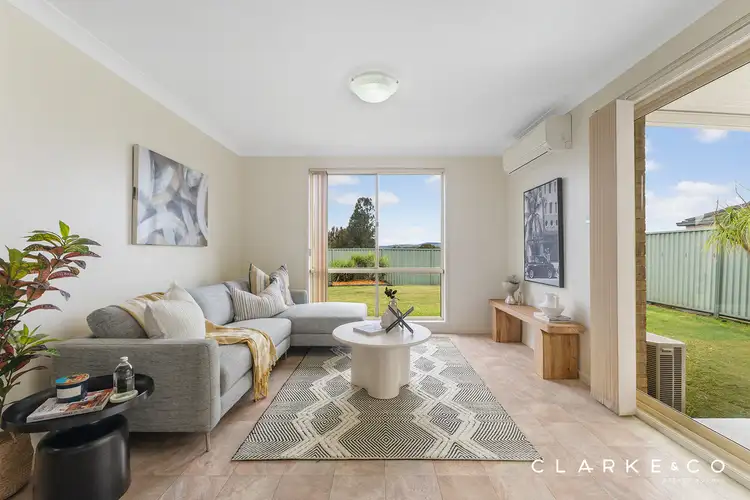 View more
View more
