$687,000
3 Bed • 2 Bath • 2 Car • 809m²
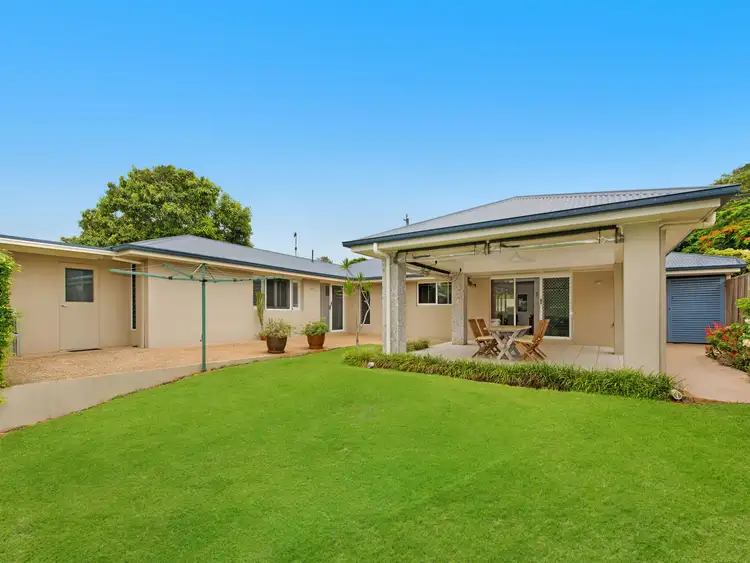
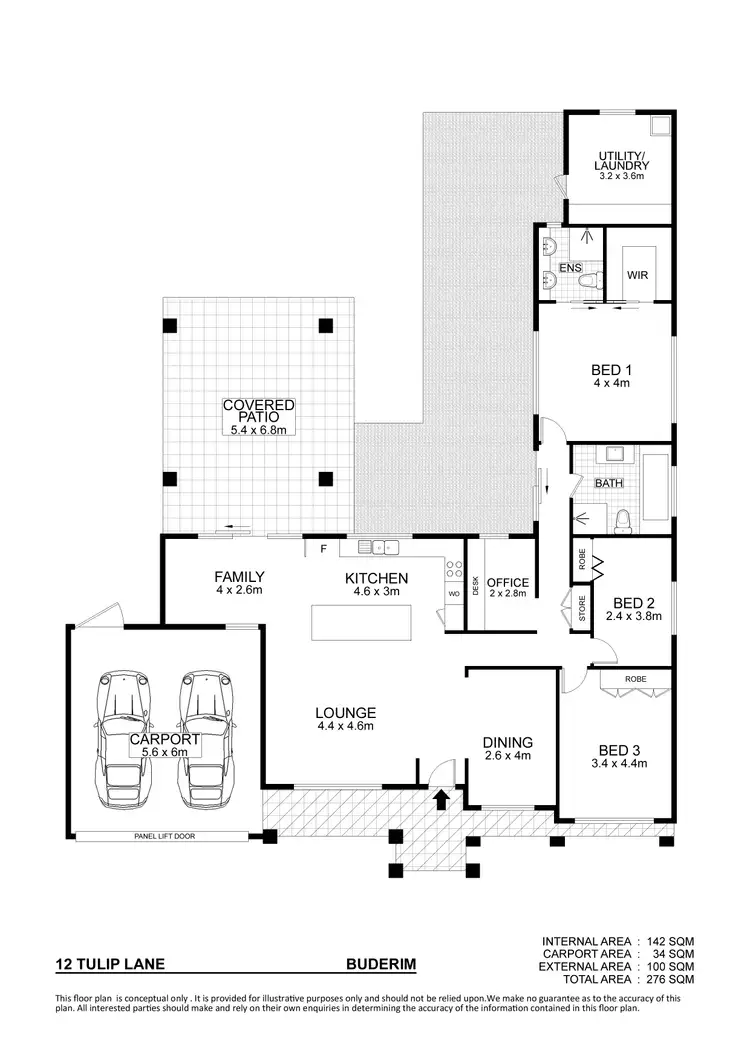
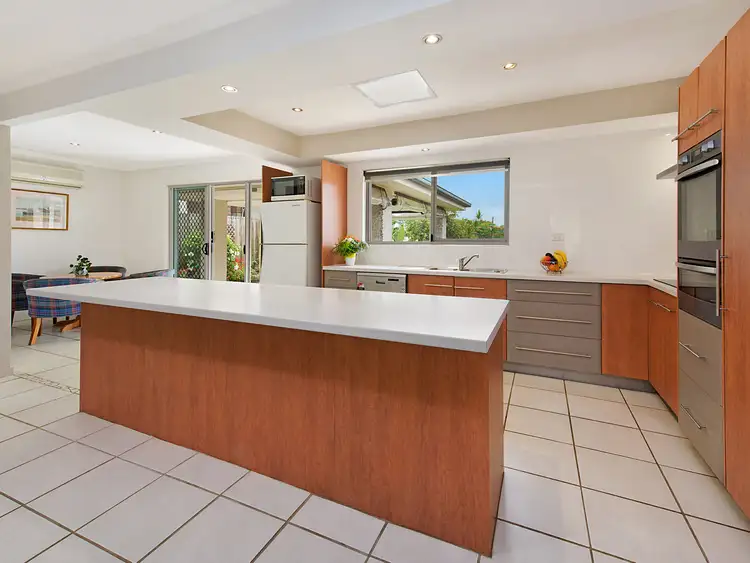
+11
Sold
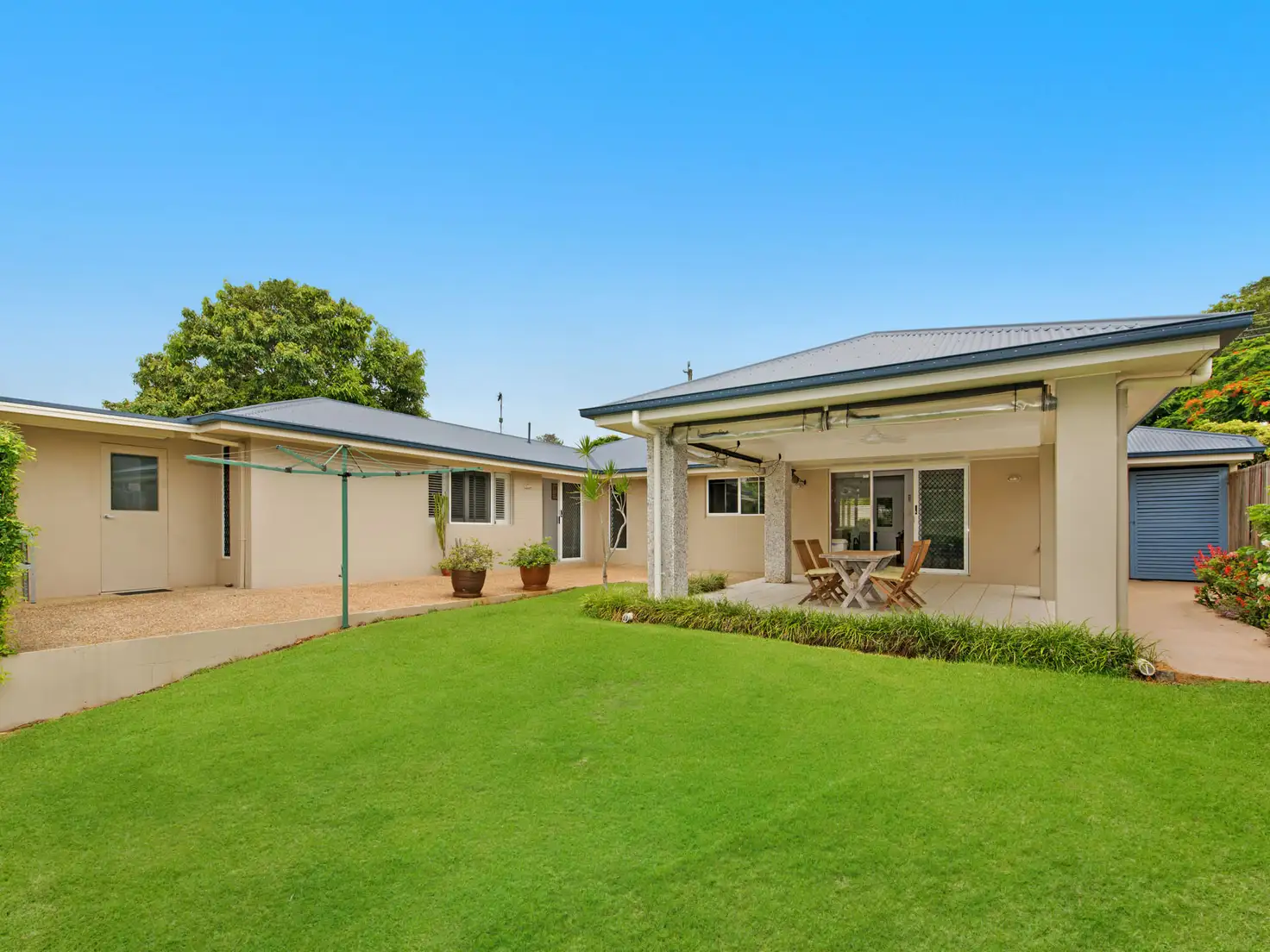


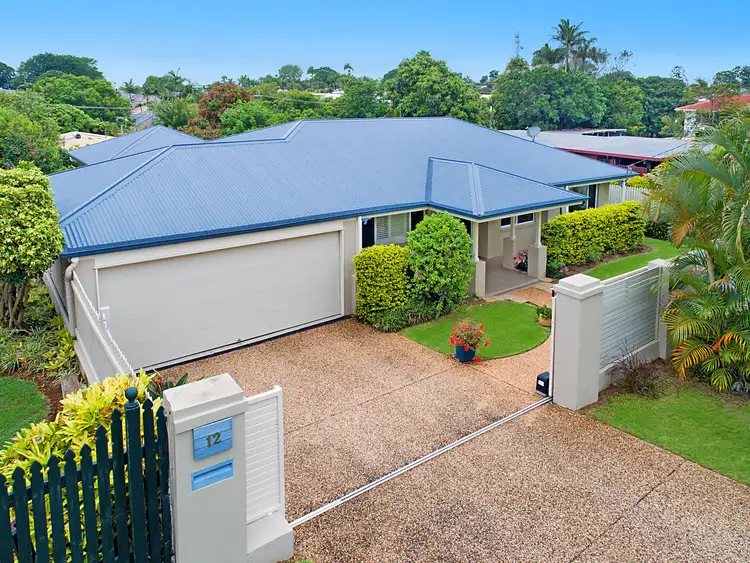
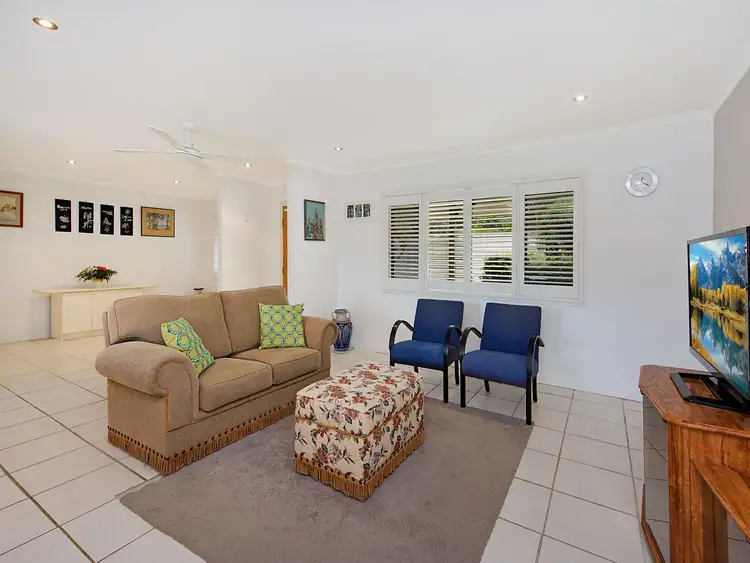
+9
Sold
12 Tulip Lane, Buderim QLD 4556
Copy address
$687,000
- 3Bed
- 2Bath
- 2 Car
- 809m²
House Sold on Thu 9 Jul, 2020
What's around Tulip Lane
House description
“Enjoy Secure Garden Living & Elevated Breezes”
Building details
Area: 276m²
Land details
Area: 809m²
Property video
Can't inspect the property in person? See what's inside in the video tour.
Interactive media & resources
What's around Tulip Lane
 View more
View more View more
View more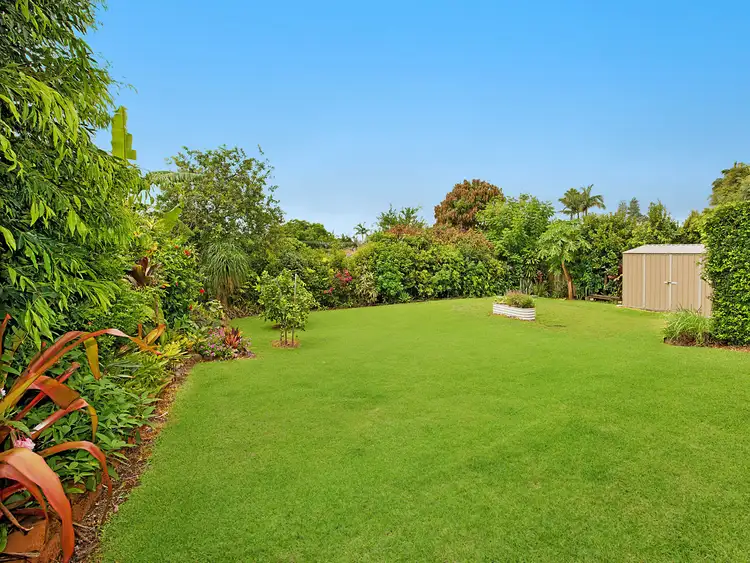 View more
View more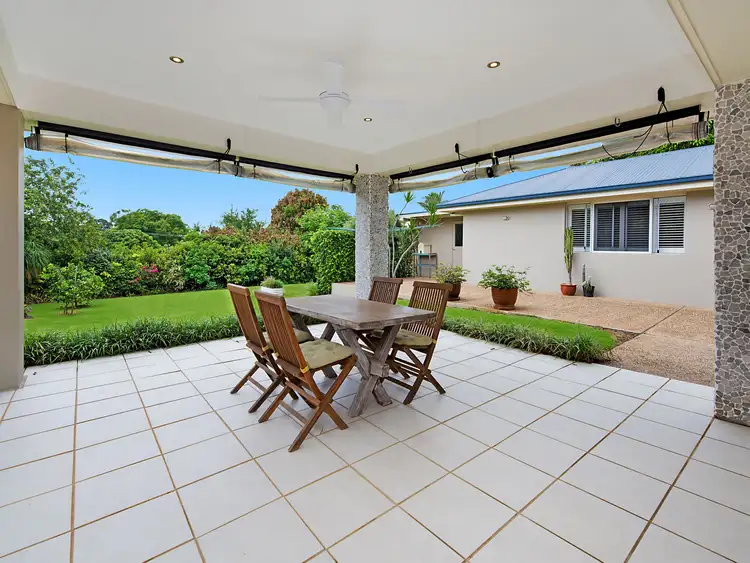 View more
View moreContact the real estate agent
Nearby schools in and around Buderim, QLD
Top reviews by locals of Buderim, QLD 4556
Discover what it's like to live in Buderim before you inspect or move.
Discussions in Buderim, QLD
Wondering what the latest hot topics are in Buderim, Queensland?
Similar Houses for sale in Buderim, QLD 4556
Properties for sale in nearby suburbs
Report Listing

