From the rolling country by your side to the blue sea and Granite Island beyond, this 2017-built 3-bedroom home manages to capture the far-ranging beauty of Australia's earth and sea in one very sustainable snapshot on some 1985sqm, just a 10-minute walk from the beach.
Architecturally designed to ingeniously work with - rather than against - the local climate, this solar powered and super efficient home is feather light on the hip pocket and heavy on the functionality.
The bill busting 10KW solar system certainly plays its part, but it's the R-rated insulated cladding and steeply pitched roofline that are both stylish and sustainably conscious in the same breath...
You see, this crisp split-level home was designed to turn its back on a westerly storm, keep just the right amount of the summer sun out, and invite more of the winter sun in - leaving the zoned ducted R/C system for rarer weather patterns only. Clever.
With that steeply pitched roof come windows and ceilings that reach a dizzying 4.2 metres above walnut bamboo floors and open-plan living with striking kitchen, that all-encompassing view, and instant access to an expansive merbau entertainer's deck.
With Ariston appliances (including a dishwasher and self-cleaning oven), Tasmanian oak benchtops, breakfast bar and handmade subway tile splashbacks, the kitchen is a worthy centrepiece.
A second living room and study epitomise the flexibility of a floorplan that steps up to three bedrooms, including a master wing with walk-in robe, fully-tiled ensuite, private balcony and a sea view from the bed. Rise and shine...today is going to be very good one.
More reasons why we love this home:
- Double garage with built-in work benching and remote Panelift entry
- Solar system has consistently ensured energy bills are in credit
- Approx. 800sqm of lawn, plus irrigation to 26 fruit trees
- High capacity rainwater (approx 30,000L) fed to gardens and home
- Storage galore, including built-in robes to bedrooms 2 and 3
- Thermann solar hot water system
- Full-height tiling and timber ceilings to bathrooms
- Large separate laundry
- Gas cooktop, double sink, filtered water and convection microwave/oven to kitchen
- Efficient LED down lighting
- Quality, custom window furnishings throughout
- Just a 5minute drive from swimming beaches
- Ten minutes from the convenient heart of Victor Harbor
Specifications:
CT / 5971/617
Council / City of Victor Harbor
Zoning / R'23
Built / 2018
Land / 1985m2
Council Rates / $pa
SA Water / $pq
ES Levy / $pa
All information provided has been obtained from sources we believe to be accurate, however, we cannot guarantee the information is accurate and we accept no liability for any errors or omissions (including but not limited to a property's land size, floor plans and size, building age and condition) Interested parties should make their own inquiries and obtain their own legal advice. Should this property be scheduled for auction, the Vendor's Statement may be inspected at any Harris Real Estate office for 3 consecutive business days immediately preceding the auction and at the auction for 30 minutes before it starts.
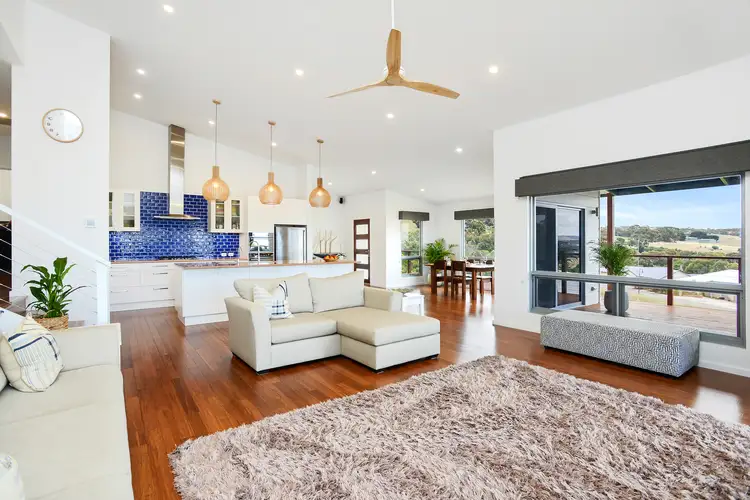
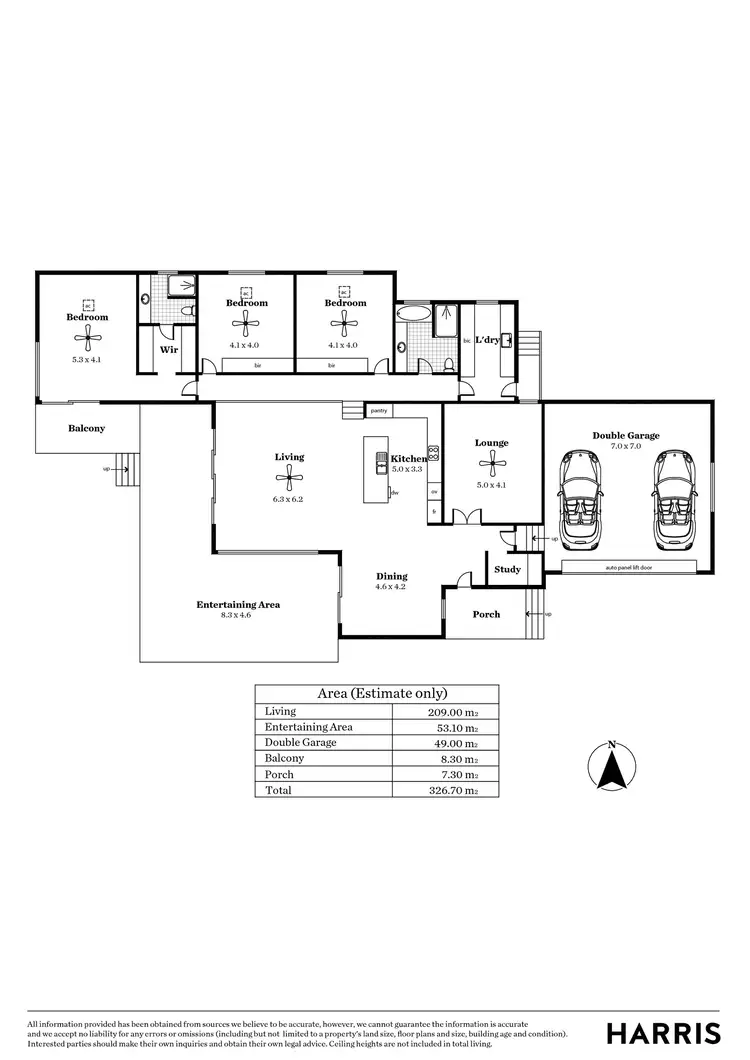
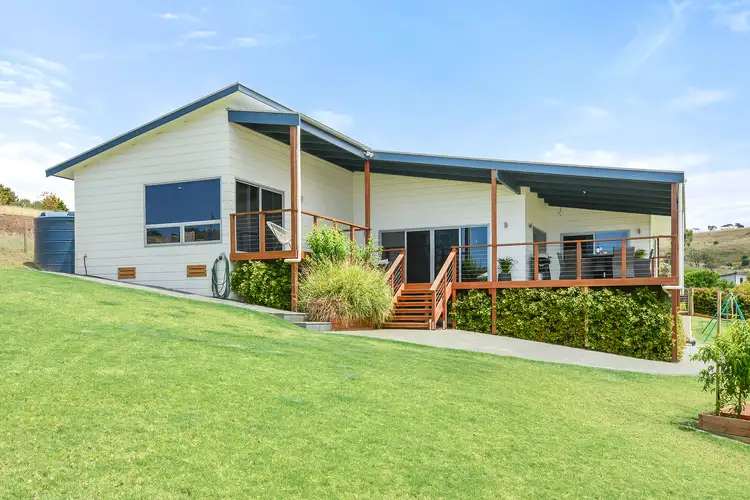
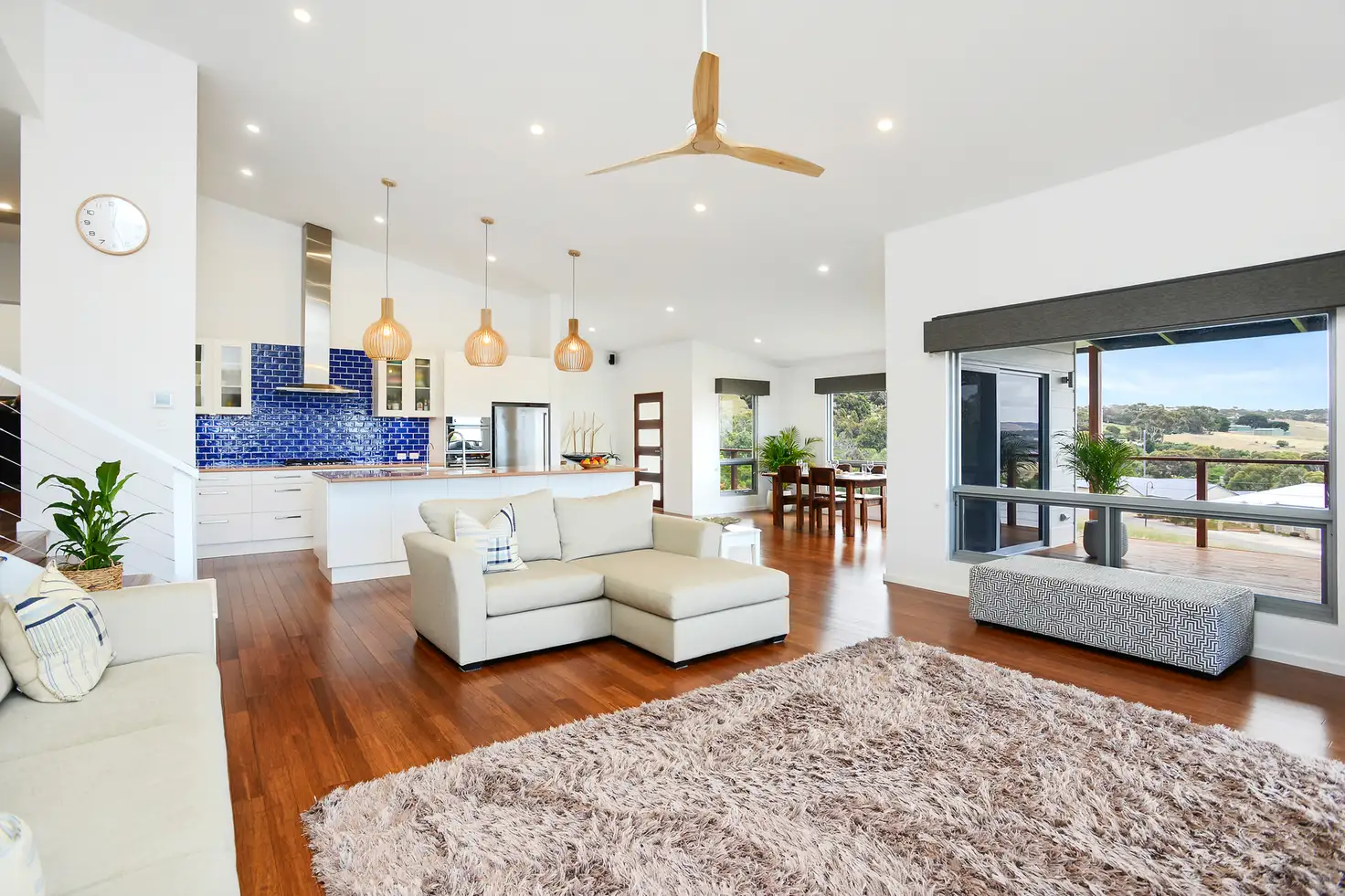


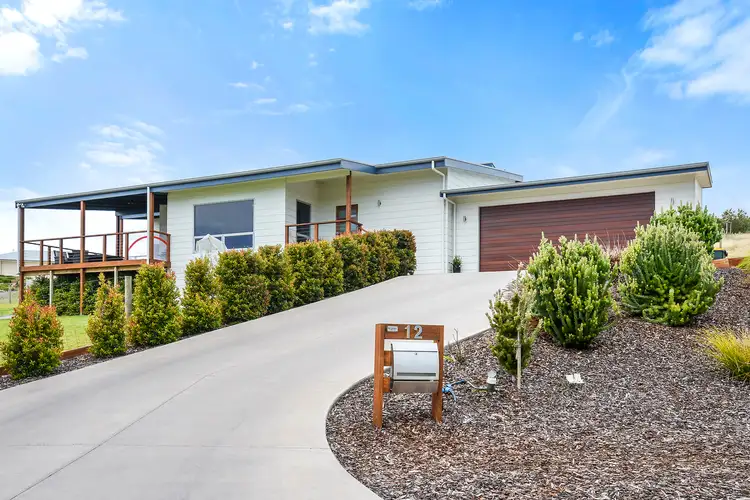
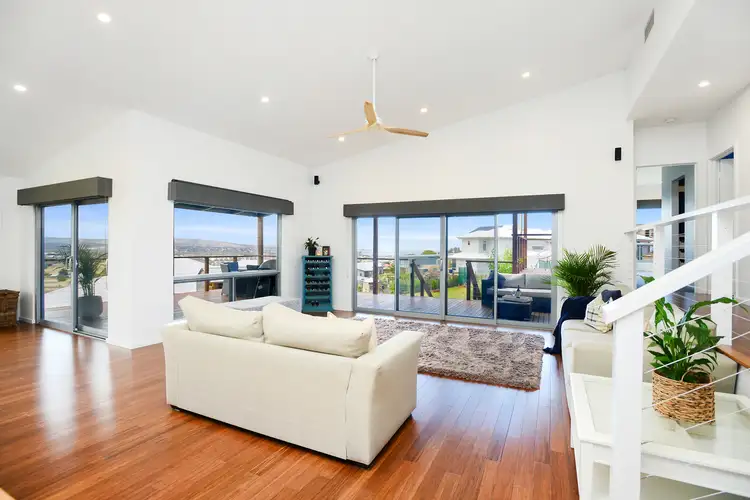
 View more
View more View more
View more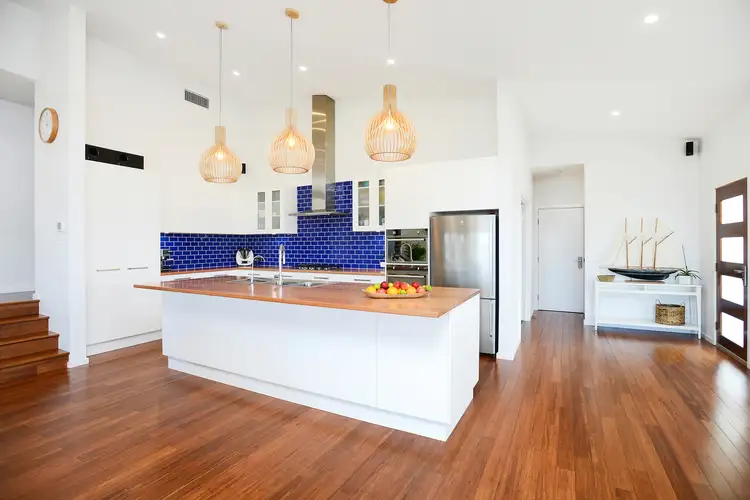 View more
View more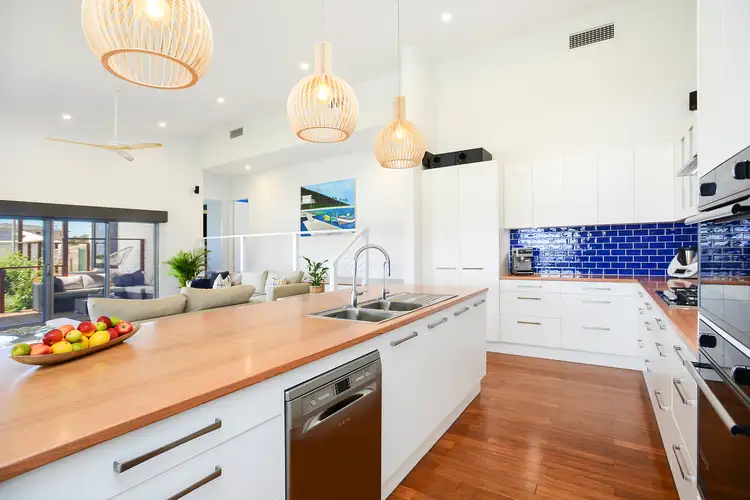 View more
View more
