Price Undisclosed
4 Bed • 2 Bath • 4 Car • 706m²
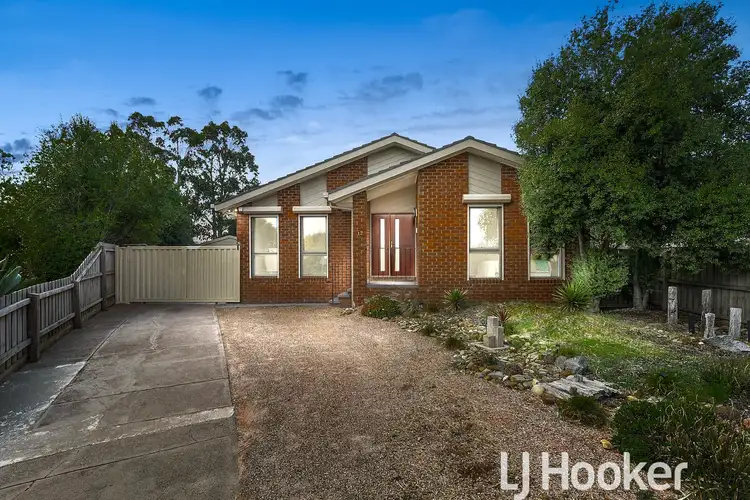
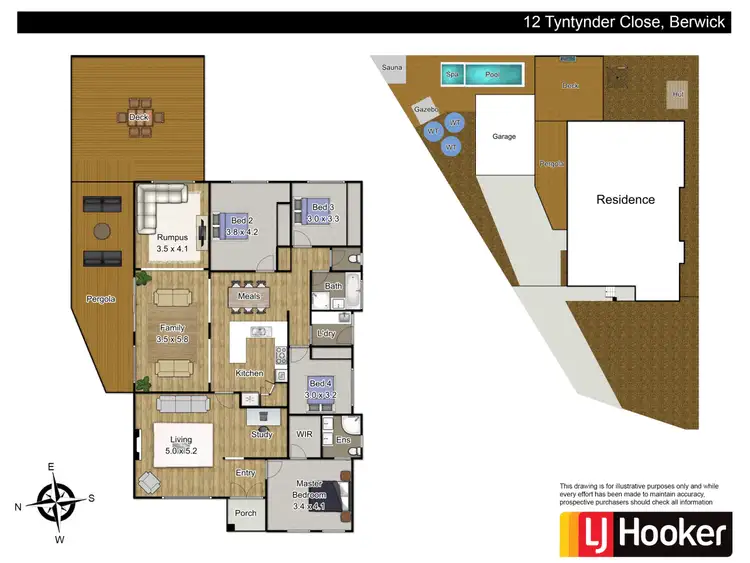
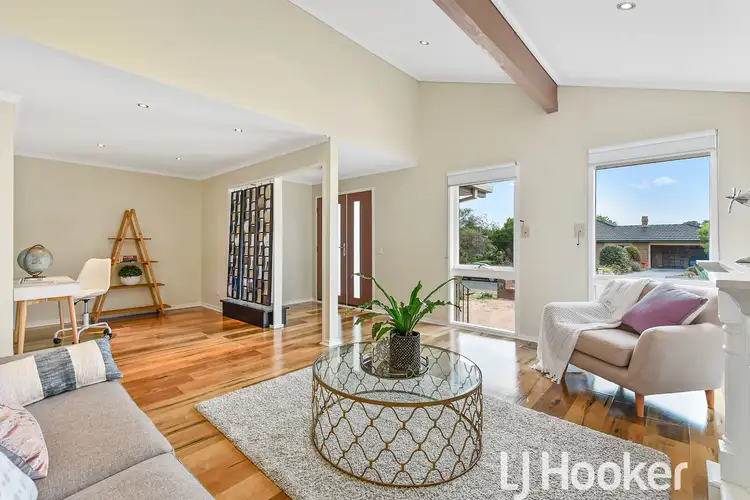
+13
Sold
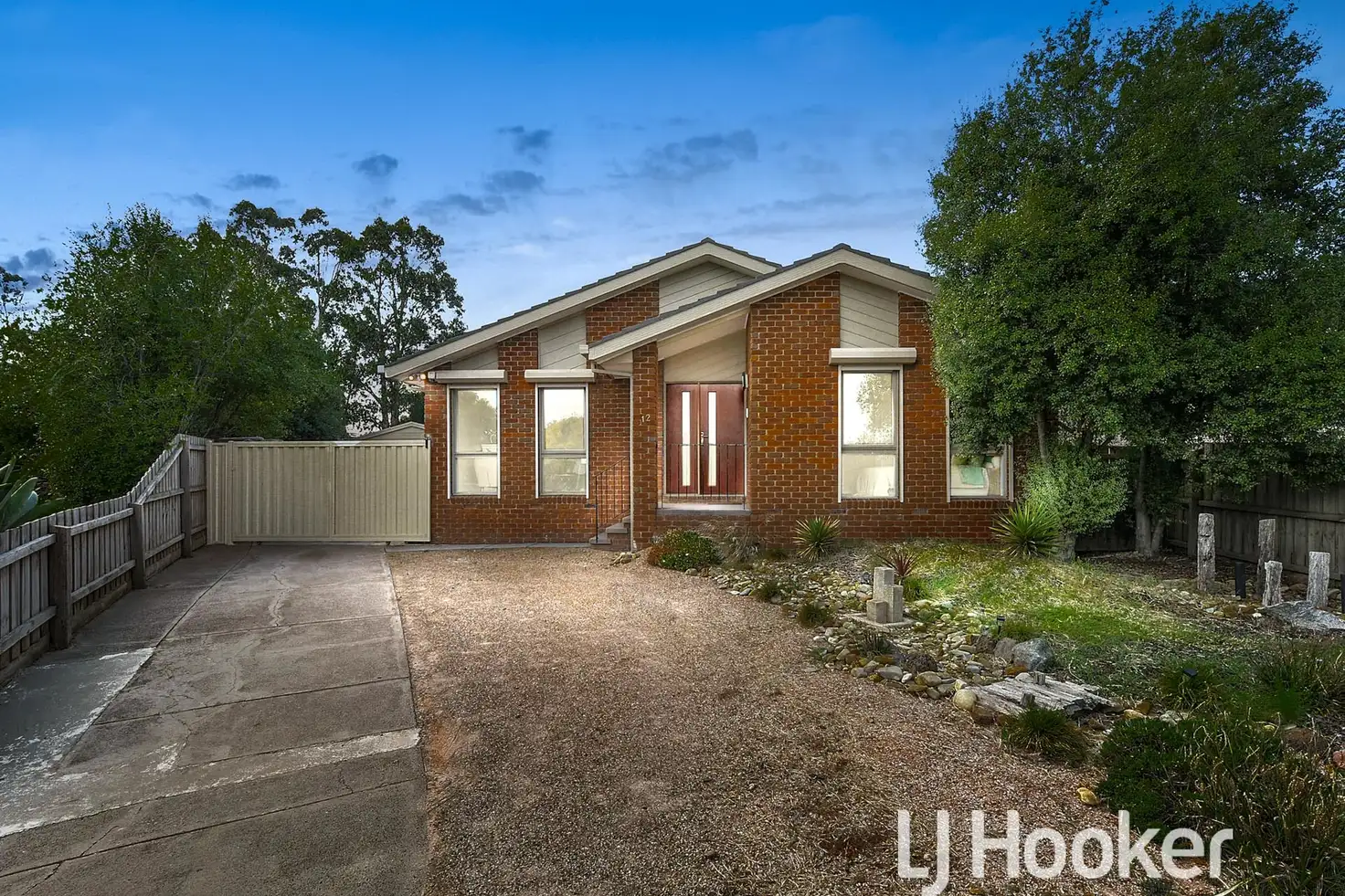


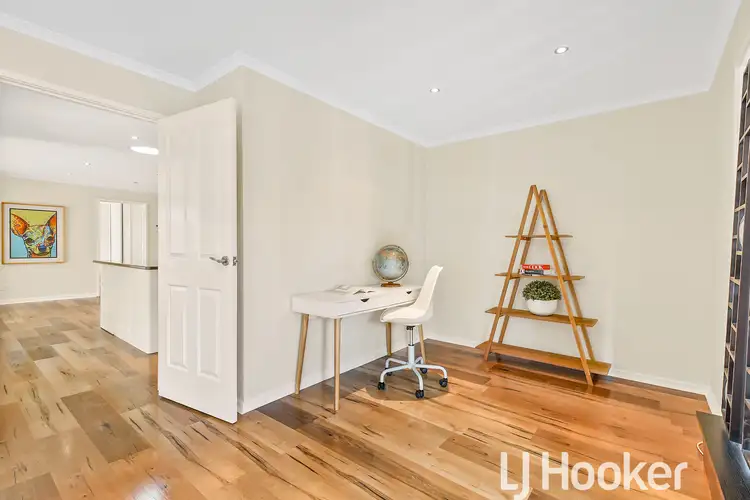
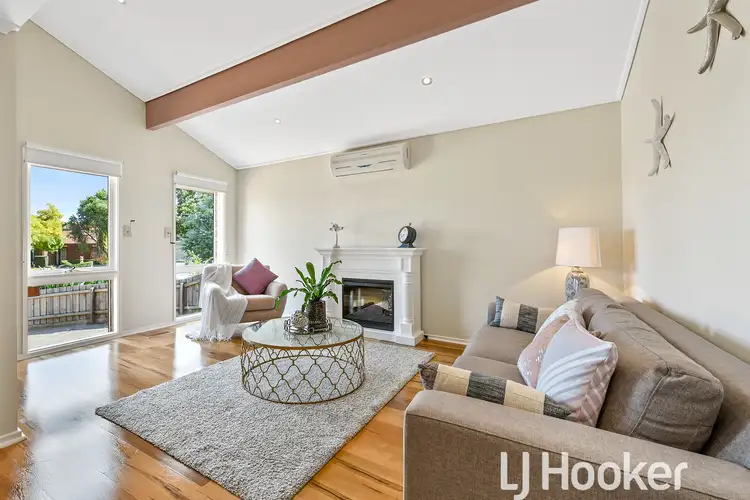
+11
Sold
12 Tyntynder Close, Berwick VIC 3806
Copy address
Price Undisclosed
- 4Bed
- 2Bath
- 4 Car
- 706m²
House Sold on Wed 24 Apr, 2019
What's around Tyntynder Close
House description
“Swipe Right For Resort Style Living”
Land details
Area: 706m²
Interactive media & resources
What's around Tyntynder Close
 View more
View more View more
View more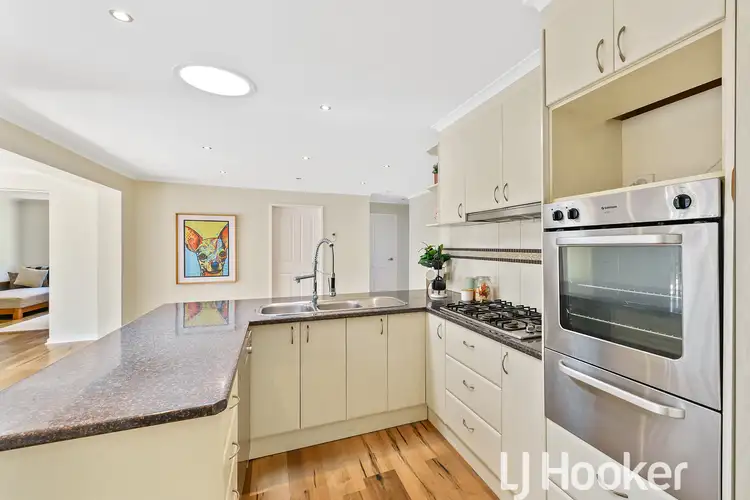 View more
View more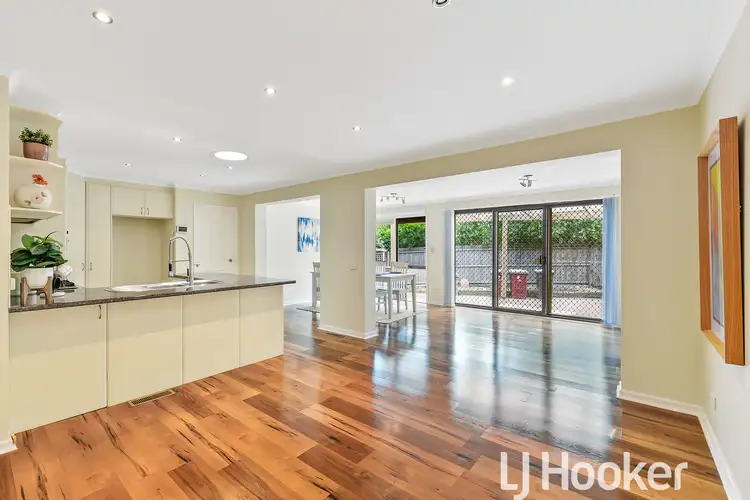 View more
View moreContact the real estate agent

Abraham Ibrahim
LJ Hooker Berwick
0Not yet rated
Send an enquiry
This property has been sold
But you can still contact the agent12 Tyntynder Close, Berwick VIC 3806
Nearby schools in and around Berwick, VIC
Top reviews by locals of Berwick, VIC 3806
Discover what it's like to live in Berwick before you inspect or move.
Discussions in Berwick, VIC
Wondering what the latest hot topics are in Berwick, Victoria?
Similar Houses for sale in Berwick, VIC 3806
Properties for sale in nearby suburbs
Report Listing
