UNDER OFFER ON THE FIRST DAY!
Opportunities like this do not come up every day!
So here we have the primest of prime locations, grand ornate character in the front, vast rustic spaces at the back, a very private easy care back garden, good parking, potential to improve and update if required and more versatility than a Mexican mechanic! Two street frontages and a back lane leave only the north side for friendly neighbours! Do not delay!
ACCOMMODATION
4 bedrooms
2 bathrooms
Open plan kitchen / dining / living room
Formal sitting room
Dining room
Third living area on mezzanine level
Laundry
2 WCs
FEATURES
Beautiful leadlight entry door and surround
Original ornate full plaster veilings in original part of home
Picture rails, ceiling roses and skirting boards
Jarrah floorboards in original rooms, pine in the extension. Block parquetry in attic bedroom
Decorative archway to hall
Formal sitting room with ceiling fan with ornate light fitting, plantation shutters and beautiful fireplace with decorative tiling
Dining room with plantation shutters, painted fireplace with gas bayonet and white mantelpiece
Kitchen with stone-look laminate benchtops and combination of timber-look, white and stainless steel cupboards and drawers
Stainless steel Euromaid wall oven
Stainless steel gas cooktop
Miele stainless steel dishwasher
Double stainless steel sink
Large pantry under stairs
Very light, bright open plan living area with pitched timber roof and floor to ceiling panels of glass
Reverse-cycle split system air-conditioner and gas bayonet to rear living area
Plantation shutters and storage bench
Foxtel connection
Front bedroom with reverse cycle split system air-conditioner, ceiling fan and painted fireplace with white timber mantelpiece
Second bedroom with reverse cycle split system air-conditioner, ceiling fan and sash window
Third bedroom with reverse-cycle split system air-conditioner, sash window and built in robes
Modern bathroom with leadlight door, clawfoot bath, separate shower with semi-frameless shower screen, standard basin and full height tiling. Access to laundry.
Laundry with slate floor, painted brick walls, trough, direct external access and direct bathroom access
Third living area on mezzanine level surrounded by windows with timber floorboards
Daikin timber look reverse cycle air-conditioner
Upstairs master suite with feature leadlight windows, beautiful timber parquetry flooring, reverse-cycle split system air-conditioner, plentiful in-roof storage, wall of mirrored built in robes and large ensuite bathroom
Ensuite with feature leadlight windows and door, shower, marble-look laminate benchtop and white cupboards
OUTSIDE FEATURES
Front garden with decorative brick paving, garden beds with limestone retaining pavers, mature ornamental mulberry tree and mirror feature
Concrete verandah with turned posts and painted caste iron fretwork
Lovely brick-paved alfresco area surrounded by garden beds
Gazebo with timber decking
Lawn
Recycled brick exterior
PARKING
Double garage with storage above timber beams
Access of rear laneway
Workshop space
LOCATION
This home is located in one of the best streets in Subiaco, known for its high calibre of well-tended character homes, proximity to Rokeby Road and general street appeal. It is close to Subiaco Primary, transport everywhere, theatre gardens, school, shops, cafes, bars, medical centre, theatre, UWA, Sir Charles Gairdner, Shenton College and offers quick, easy access to the City and the beach.
LAND AREA
491 sq. metres
Zoned R20
TITLE DETAILS
Lot 207 on Deposited Plan 302344 and Lot 33 on Plan 889
Volume 1599 Folio 109
OUTGOINGS
City of Subiaco $3,594.06 (16/17)
Water Corporation $2,122.28 (16/17)
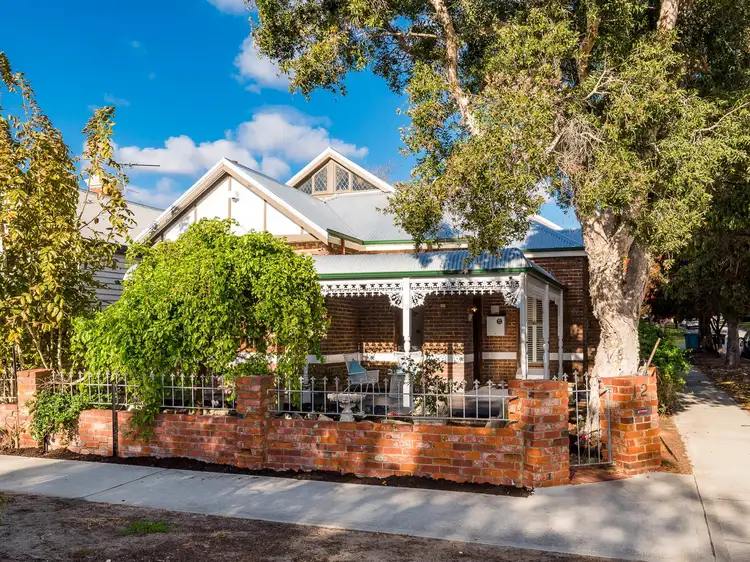
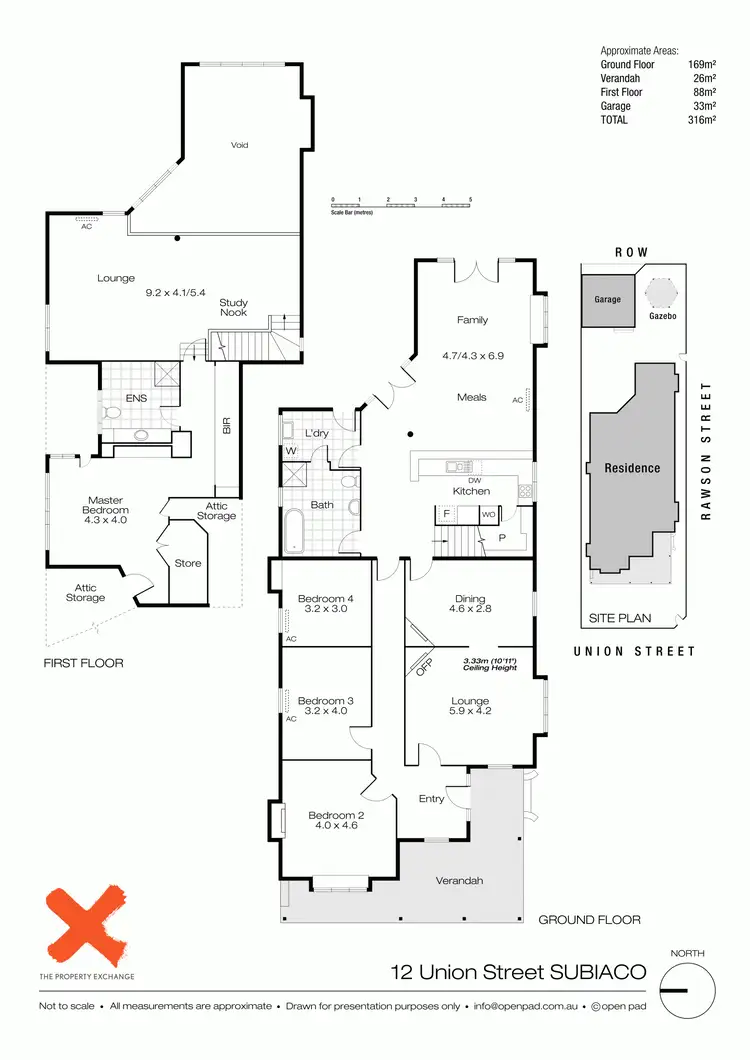
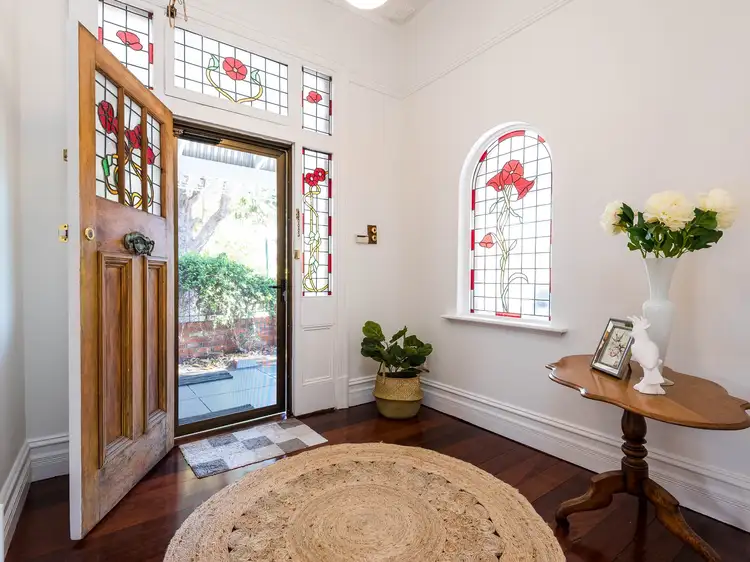
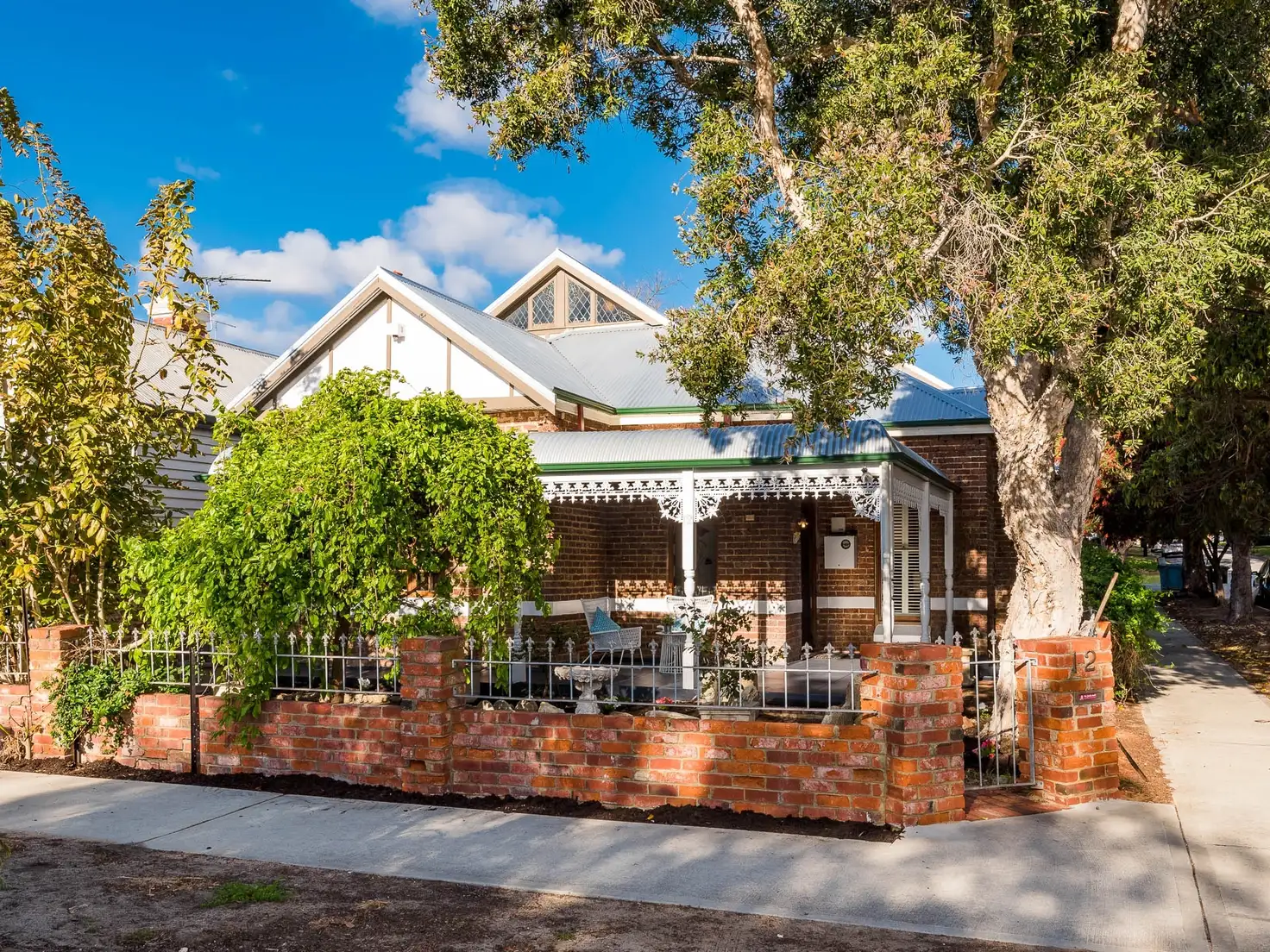


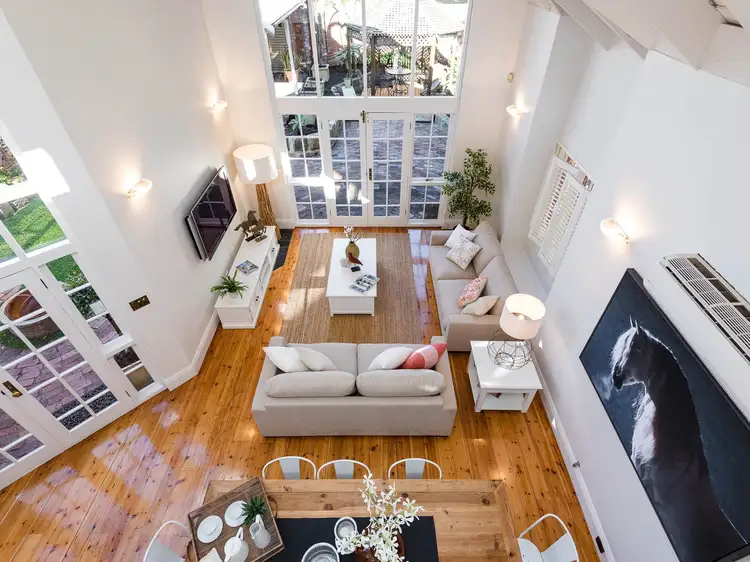
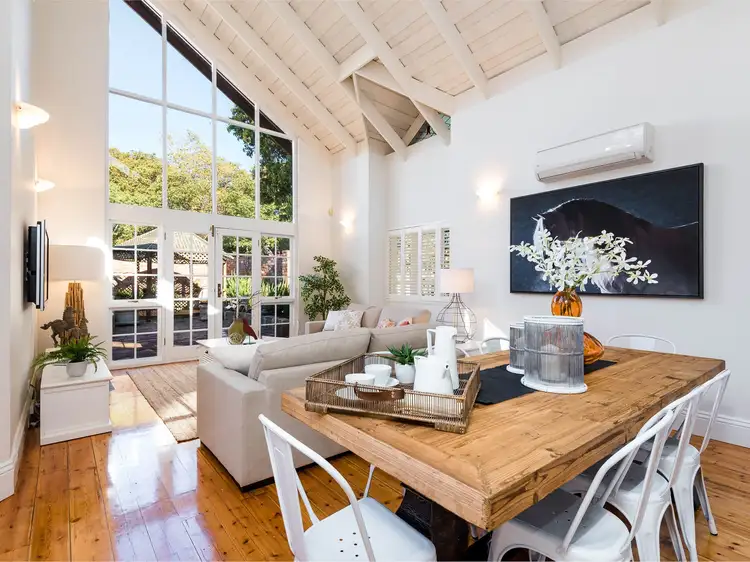
 View more
View more View more
View more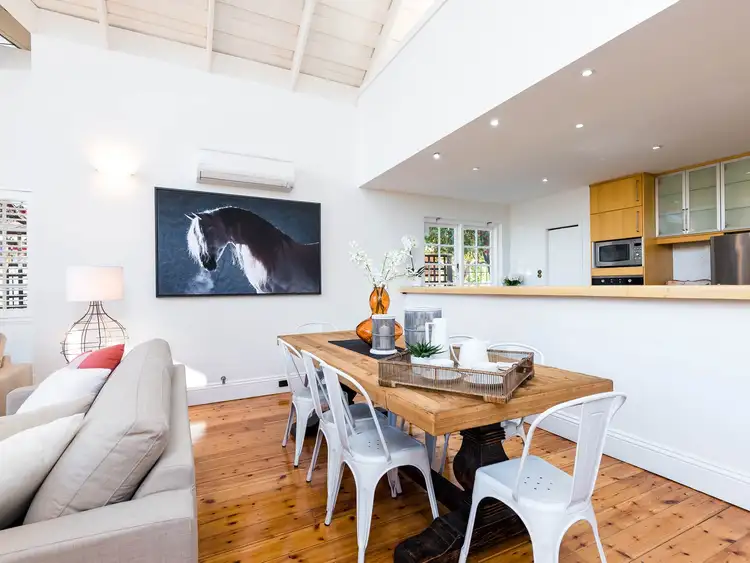 View more
View more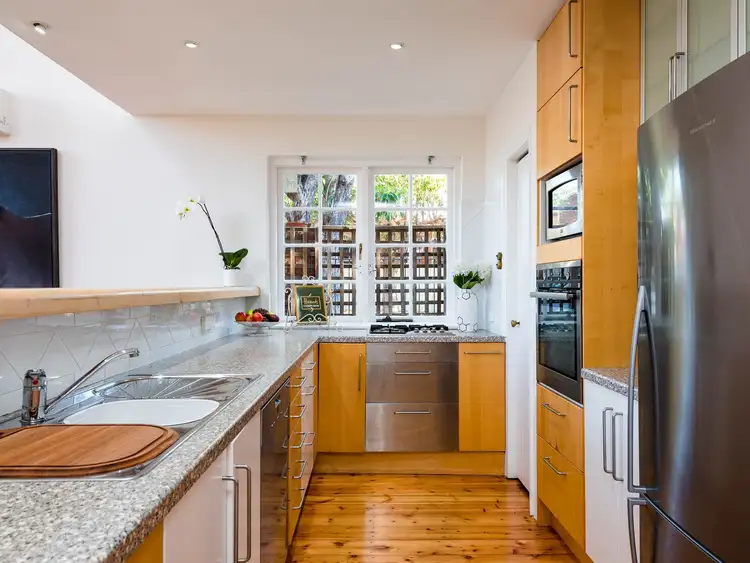 View more
View more
