This home's location is simply perfect for families, with childcare, Elermore Vale Public School, and the local shopping centre all nearby. The layout is designed with family living in mind, offering two separate living areas where everyone can find their own space, plus four bedrooms and two bathrooms—all on a practical single level. The updated island kitchen really is the heart of the home, a gathering spot for everyone to come together.
On the market for the first time in over 38 years and boasting a solid rental history, this is a "set and forget" investment. Or you might decide to move in and put your personal stamp on it, with the potential to add value and elevate your lifestyle through further renovations.
With easy access to major roads leading to shopping hubs, the university, and John Hunter Hospital, this charming home offers a well-rounded lifestyle that will appeal to a wide range of buyers.
Classic single level home on 486sqm block
Lounge room with a/c, polished timber floors and ceiling fan
Open plan family and dining also with a/c and tiled floors
Caesarstone island kitchen, gas cooktop, wall oven
Four bedrooms all with built-in robes, main with new carpet and ensuite
Main bathroom with shower over corner spa bath, separate w/c
Single garage with large workshop/storage area, extra parking on driveway
450m - Elermore Shopping Centre, 4km - John Hunter Hospital, 9.8 km – Newcastle CBD
Elermore Vale Early Learning Centre – 400m, Elermore Vale Public School – 800m, Glendale High – 4.3km, University of Newcastle – 6km
Rental appraisal
$720 - $750 pw
Water rates $895.92 pa
Land rates $2,112.25 pa
Contact your Premier agents Vlado Zvicer, Rodney Goodwin and Daniel Byrnes today before this stunning home is sold.
DISCLAIMER
We have obtained all information provided here from sources we believe to be reliable; however, we cannot guarantee its accuracy. Prospective purchasers are advised to carry out their own investigations and satisfy themselves of all aspects of such information including without limitation, any income, rentals, dimensions, areas, zoning and permits.
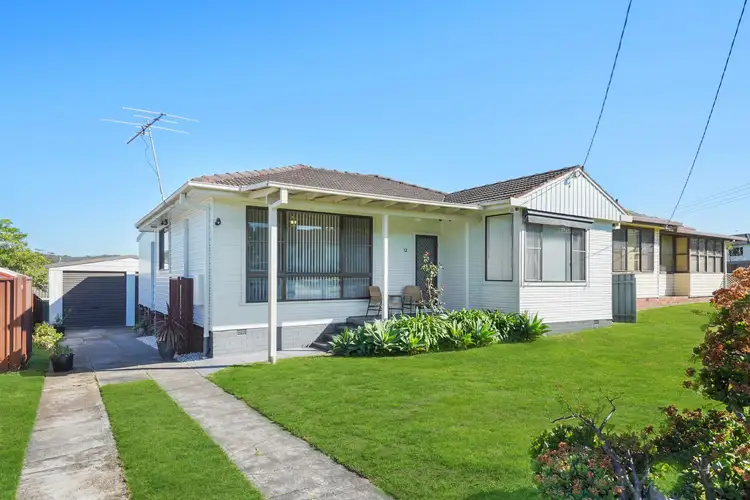
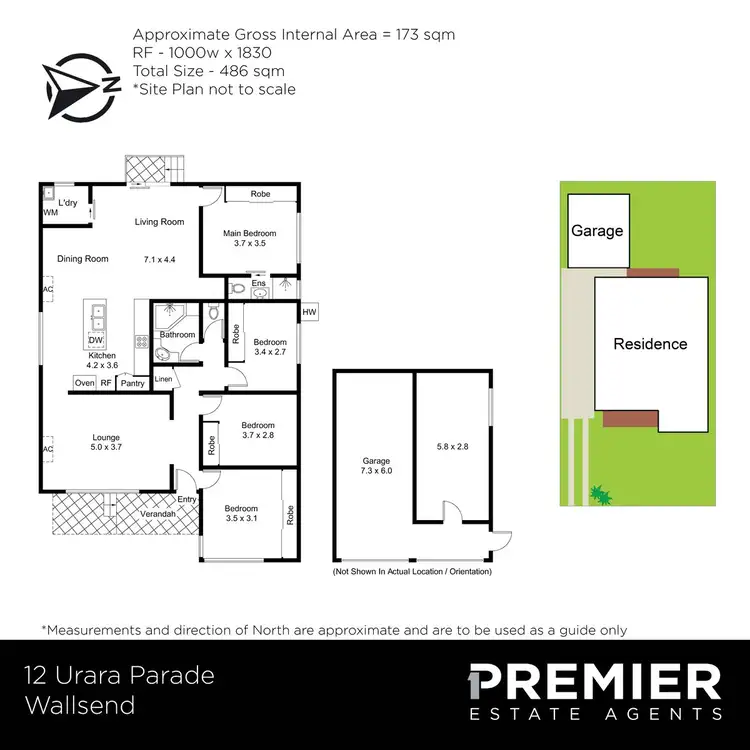

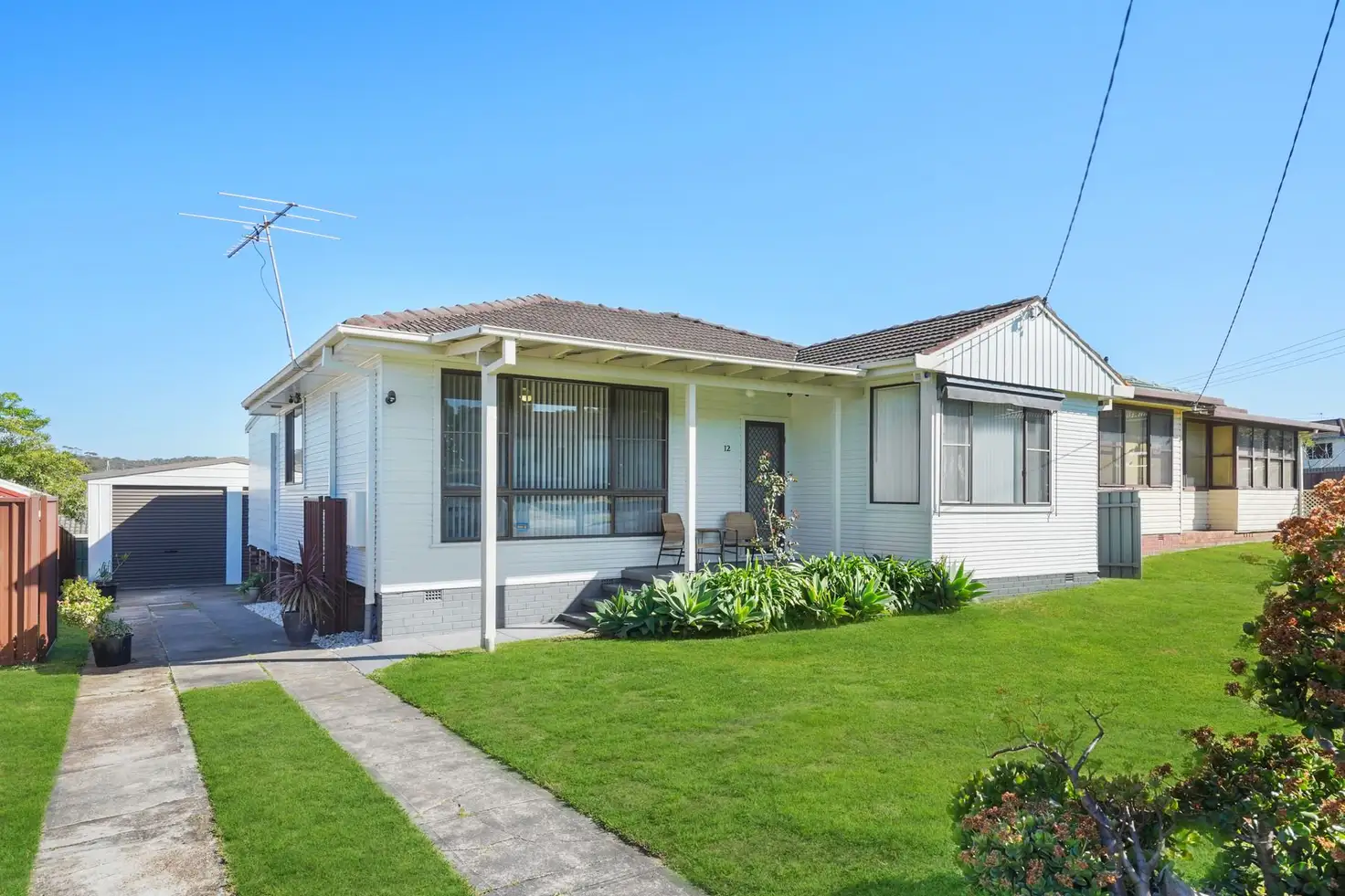



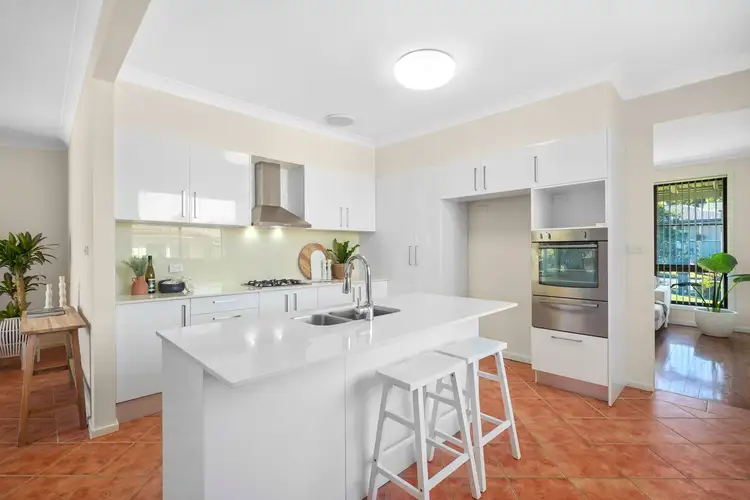
 View more
View more View more
View more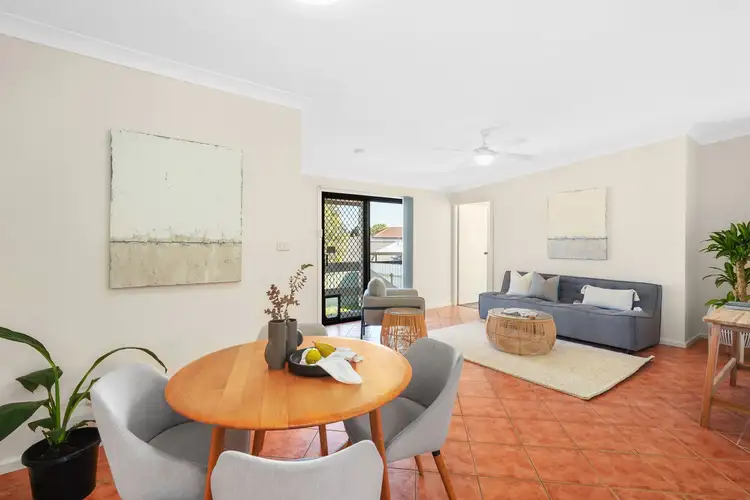 View more
View more View more
View more
