Auction Location: On Site.
A sturdy, well-built build and a family-centric floorplan make this first-time-on-market family residence one not to miss in the quiet, sought-after Crestwood Estate.
High raked ceilings with exposed beams frame an interior lit from all sides by abundant natural light.
Four larger bedrooms showcase prominent district views, elevated in their position atop elegant floating timber floors. A solid timber kitchen brings a gas range, oven and ample bench space to an open informal dinning family room and lower level rumpus room. Formal living, dining and rumpus rooms offer an open plan lifestyle for the modern family. On the lower level there is a separate teenager retreat with its own bathroom facilities, and extensive subfloor storage. A quality build framed with Oregon hardwood, offering wall and ceiling insulation and terracotta roof tiles.
Outdoors, a sunlit backyard features spacious level lawns, established fruit trees with a tidy herb garden and a sizeable paved, covered entertaining pergola — all overlooked by an elevated interior sunroom and upstairs balcony.
Internal Features
• Sturdy, spacious and well-built four-bedroom family home, on the market for the first
time since its construction by its current owners
• Sunlit interior framed by Oregon hardwood and high raked ceilings features a host of
family-friendly living spaces
• Open family and formal dining areas offer space to spare for the modern family,
alongside a distinct interior sunroom with an outlook across the large backyard and
wider district
• Expansive rumpus room with bar and vaulted ceilings
• Refined double entry doors, leading a grand foyer stepped in slate and open light
• Four larger bedrooms showcase prominent district views via secure roller shutters, with
elegant floated floors, ensuite access for the master and, and Built in robes ducted air-
conditioning and ceiling fans
• Distinct teenager's retreat, with wet bar and full bathroom
• Solid timber kitchen, with ample cabinetry and bench space, plus stainless-steel
appliances and a gas range & oven
• Four full bathrooms, most with floor-to-ceiling tiling and (for the main) a full-size spa
• Ducted and split-system air-conditioning throughout
• Extensive sub-floor storage
External Features
• Well-built, sturdy build; fully-insulated with terracotta roof tiling, brick facing, a split-level
three storey design
• Sought-after Crestwood Estate address, with a quiet cul-de-sac address and a broad
frontage
• Secure double garage with internal access and ample space for a workbench, plus
driveway and street parking for more vehicles
• Established rear garden features lemon, mandarin, orange & fig trees, plus a herb
garden and room for a pool (SCTA)
• Sweeping front and back lawns are sunlit through the day, landscaped and private with
an additional covered rear pergola ideal for entertaining and ready for a built-in BBQ
• Side-access rainwater tank, 1000L capacity
Location Benefits:
• Crestwood Reserve | 2.2 km
• Mackillop Drive Reserve | 1.0 km
• Victoria Avenue Shopping Precinct | 3.0 km
• Norwest Train Station | 2.4 km
• Sydney CBD | 34.7 km
School Catchment:
• Crestwood Public School | 2.4 km
• Crestwood High School | 1.8 km
Surrounding Schools:
• St Michael's School | 0.52 km
• Excelsior Public School | 1.14 km
• Gilroy Catholic College | 1.65 km
Municipality: Hills Shire
Garage Area: Double

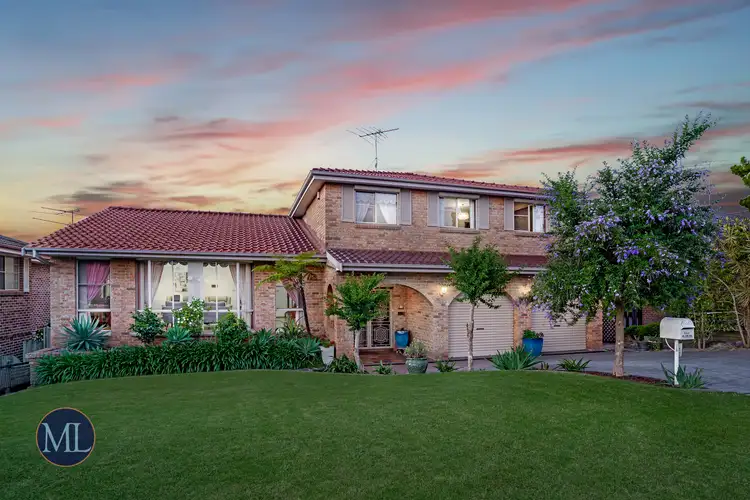
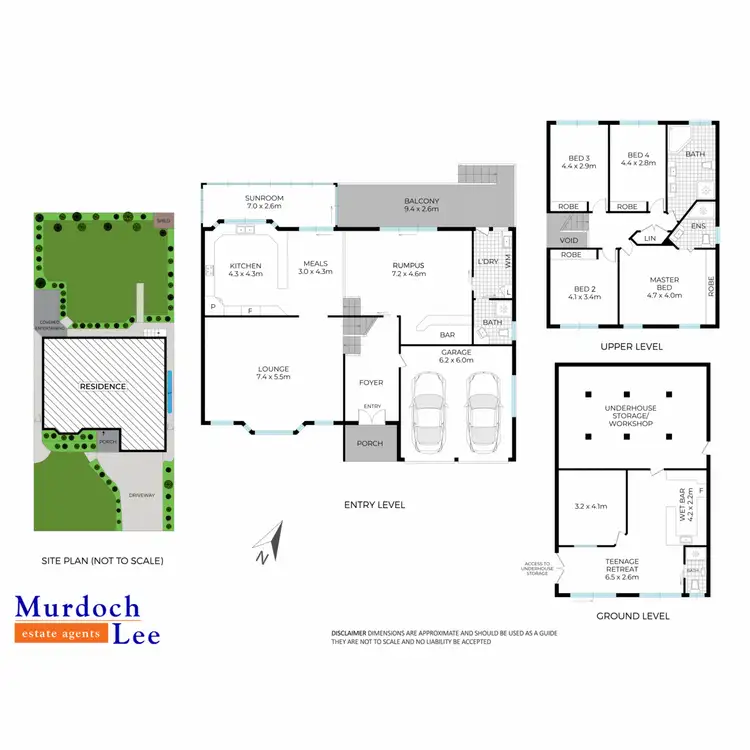
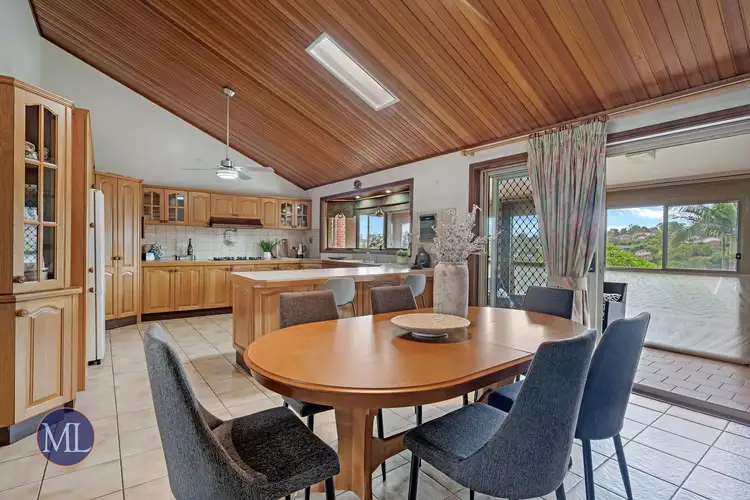
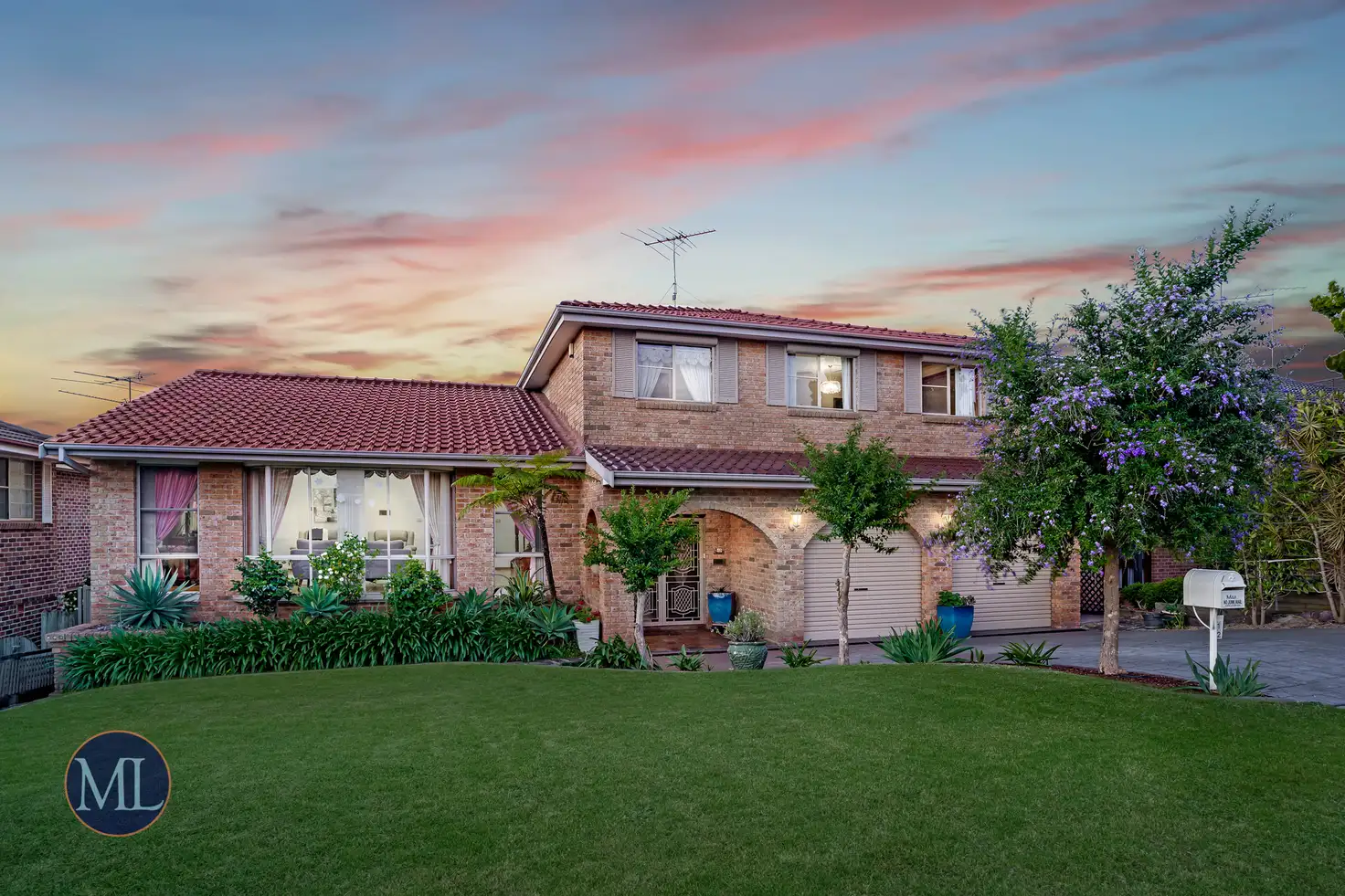


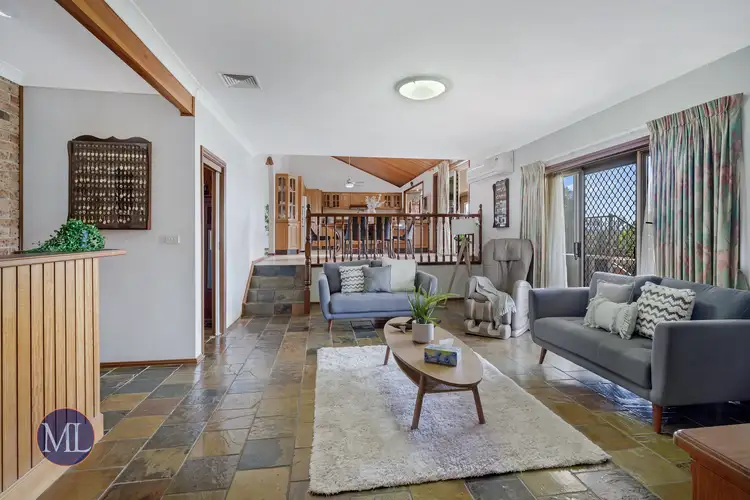
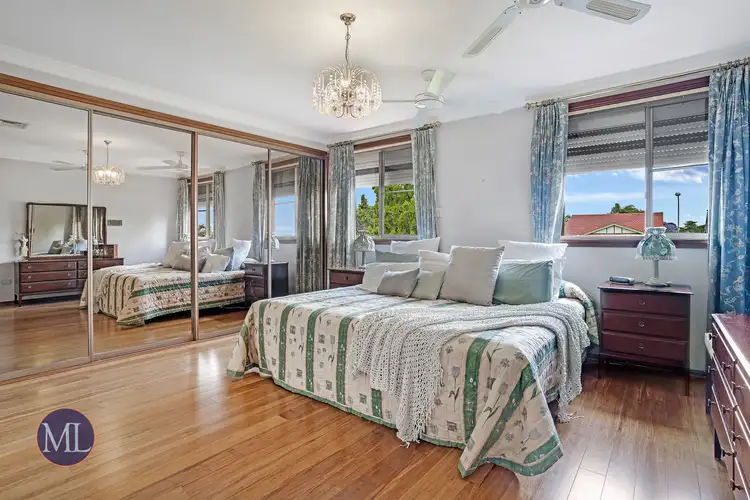
 View more
View more View more
View more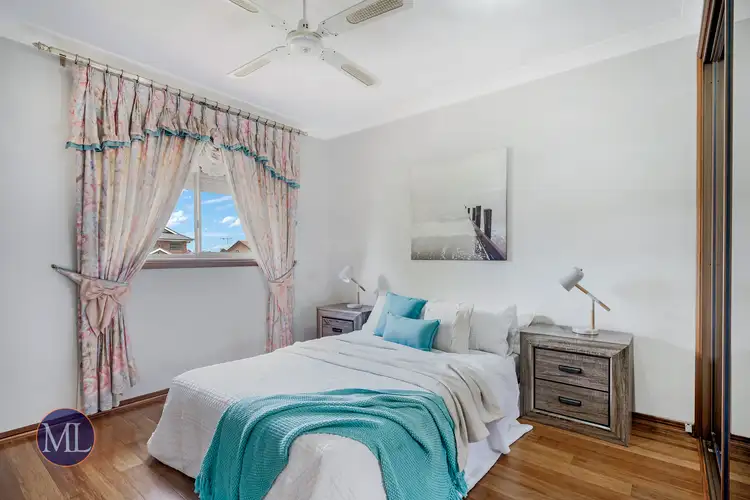 View more
View more View more
View more

