The impeccable duo, Gurpreet Kaur & Goldy Ghuman of Legacy Realtors, proudly present this grand design for luxury family living. A remarkable achievement in luxury, exceptional space and flexibility, this unforgettable home delivers a relaxed family lifestyle. Tucked away in the exclusive enclave of the prestigious in Tarneit, this architectural masterpiece is conveniently situated close to the community centre, public and private schools, parks, playgrounds, freeway and must be seen to be believed.
Starting with a gorgeous facade, as you step through the wide entrance you are wowed by the premium quality hybrid flooring running through the house and upgraded tiles to wet areas. This stunning family home offers a spacious master bedroom with large double vanity ensuite with extended shower, walk-in robe, laundry, a formal lounge, massive living, and dining area with built in display it, extra-large kitchen with walk-in pantry and Calcutta stone 60mm benchtop, all around concreting, that is sure to leave an impression.
The massive open plan living & dining area adds that unseen benefit to the stunning interior of the house & overlooks the outdoor entertainment area. This breathtaking indoor-outdoor setting is sure to be a feature worth inspecting.
Comprehensive Spacious Extra features and fittings: -
*You are welcomed to the property with a spacious modern Façade and aggregated concreting.
*High door entrance
*High ceiling
*Hybrid Flooring
*High doors
*Lavish master bedroom with large fully fitted WIR, en-suite 60mm stone bench top, above counter double basin, extended shower, designer black matt shower heads and taps, quality floor to ceiling tiles.
* Bedroom 2 has a built-in robe with ensuite and the other 2 bedrooms with built-in robe.
*Upgraded common bathroom with free standing tub.
*Spacious designer kitchen that overlooks meals and family area with high end finishing and upgrades with 60mm Calcutta stone bench top, Quality brand 900mm stainless steel gas cooks top, 900mm oven and designer 900mm range hood, dishwasher.
* Soft Close mechanism to cabinets in kitchen
*Refrigerated two zoned cooling and heating
*2700 mm High ceilings
*Formal lounge
*All around concreting
*Aluminium windows to the dwelling with keyed locks.
*Designer chandeliers and wall mounted lights throughout the house
*Bulk heads
*Deluxe LED down lights throughout entire home
*Fully fenced
*Smart lock
*Electric fireplace in family area
*Wainscotting at entrance
*Pendulum lights
*automatic garage door with internal and external excess
*Sliding door to backyard
*Built in display TV cabinet
*Low maintenance front and backyard.
Located 25 Kms from the Melbourne CBD and home of the future Westfield shopping center, Alamora Estate is best positioned and a few steps away from local Park and the following:
Karwan primary and Secondary school.
Tarneit west shopping Centre.
Tarneit Gardens shopping centre.
Riverdale shopping centre.
Child's play ELC.
Explorers early learning childcare.
Good news Lutheran college.
Islamic college of Melbourne.
Melbourne Grand Mosque.
Various other public and private Schools.
Approved Tarneit west train station and much more positioned for future growth. It is a fast-growing and highly sought-after location in Tarneit surrounded by all the upcoming amenities you could have.
This beautiful home offers the most stunning features, offers residents the perfect way to connect with nature and engage in an active lifestyle. This Estate is ideal for young families looking to fulfill their new dream homes or for investor alike looking to build their investment portfolio.
This is one of its unique delightful properties that hits the market once in a blue moon. Don't miss the opportunity. For more information, contact Goldy Ghuman 0415380089 or Gurpreet Kaur 0433165647.
*DISCLAIMER: All stated dimensions are approximate only. Particulars given are for general information only and do not constitute any representation on the part of the vendor or agent.
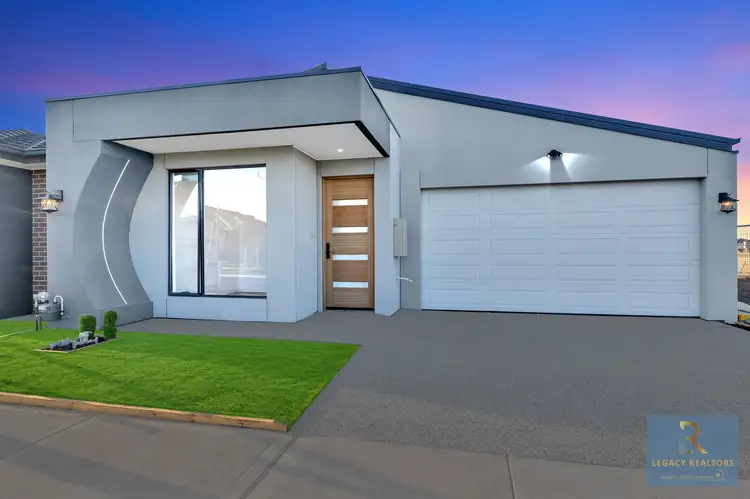
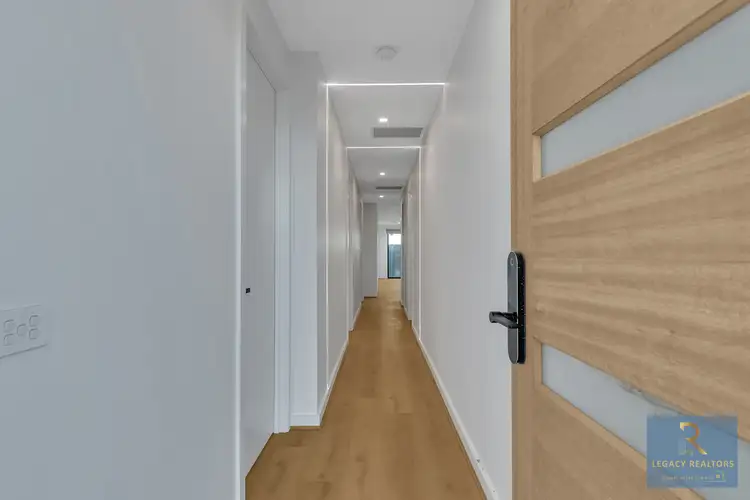
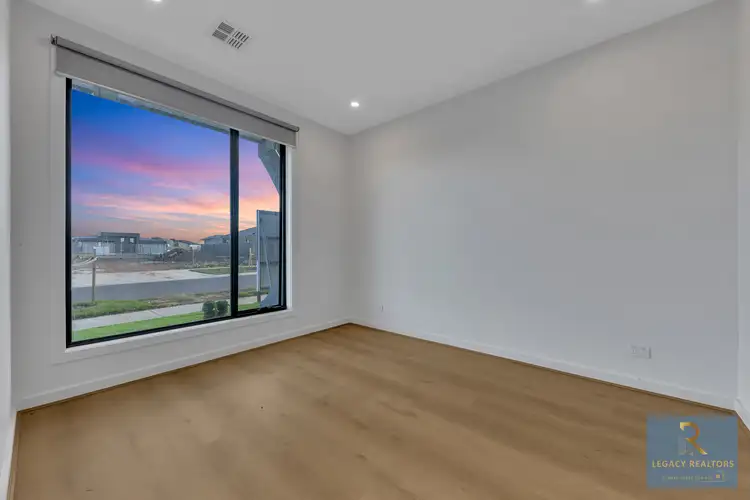
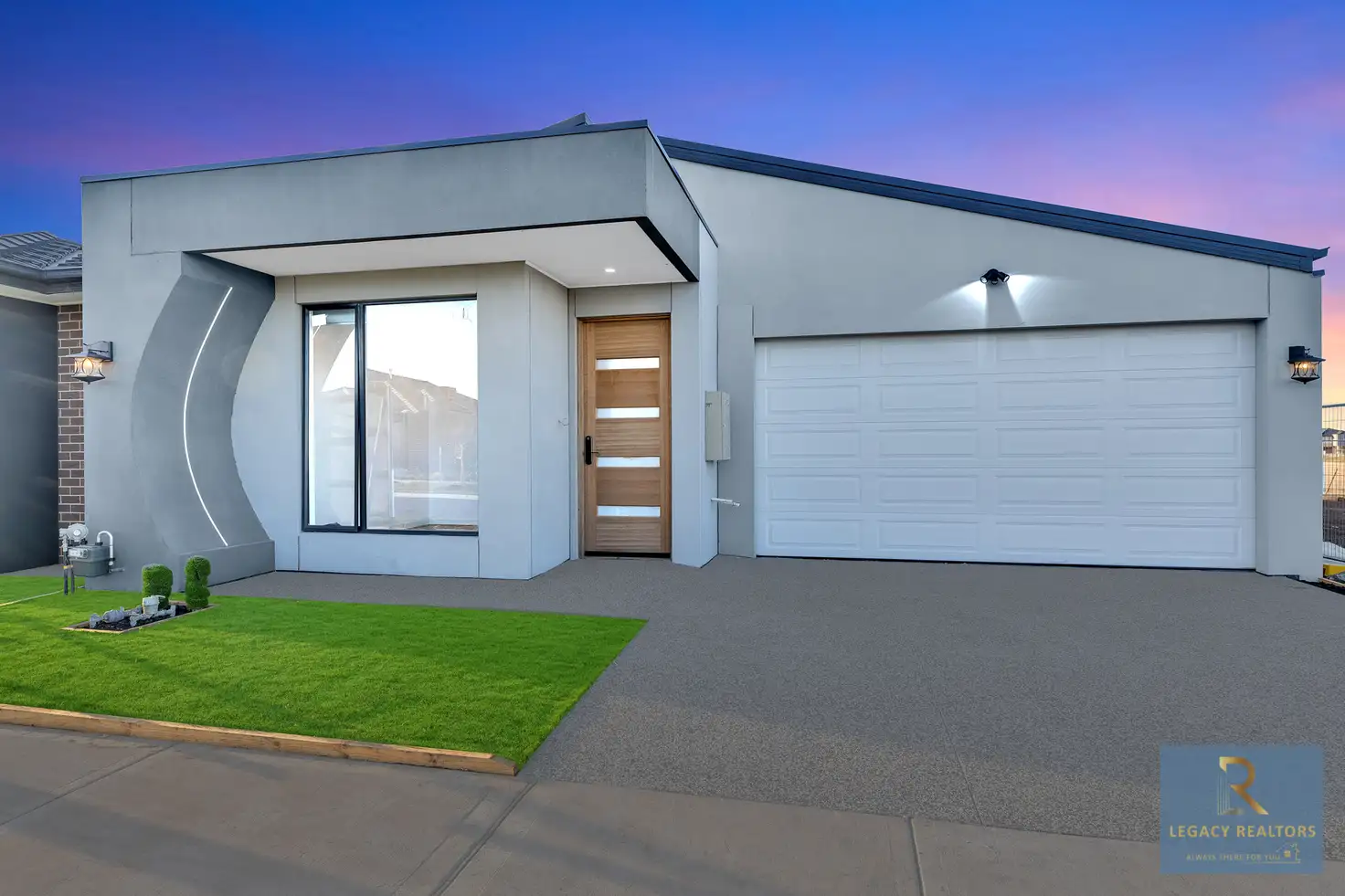


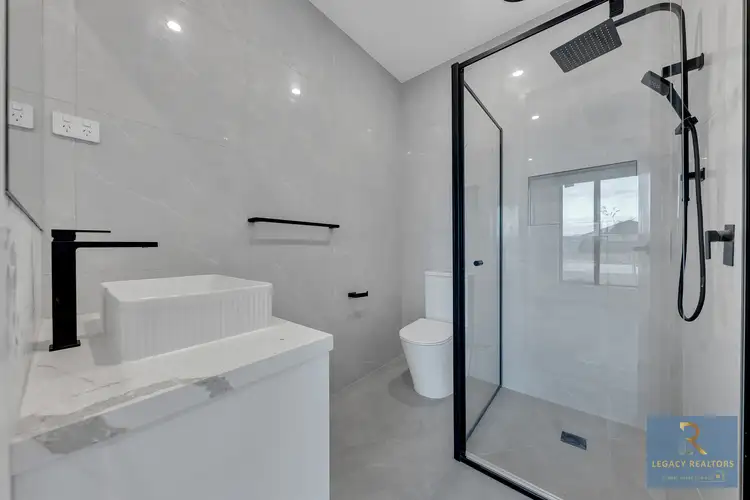
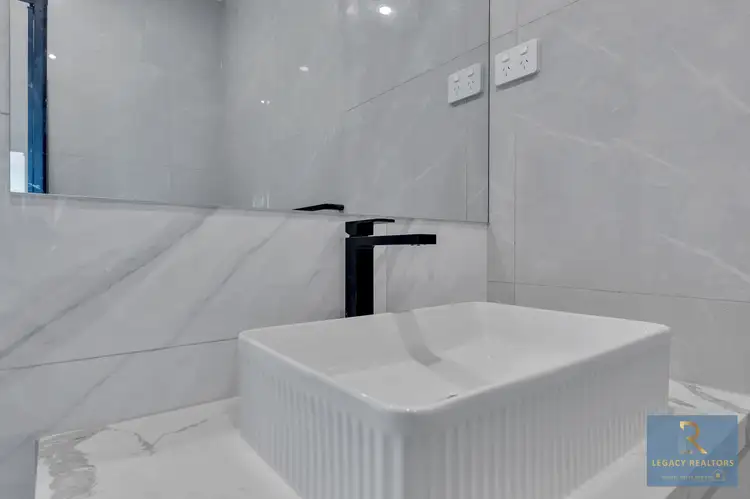
 View more
View more View more
View more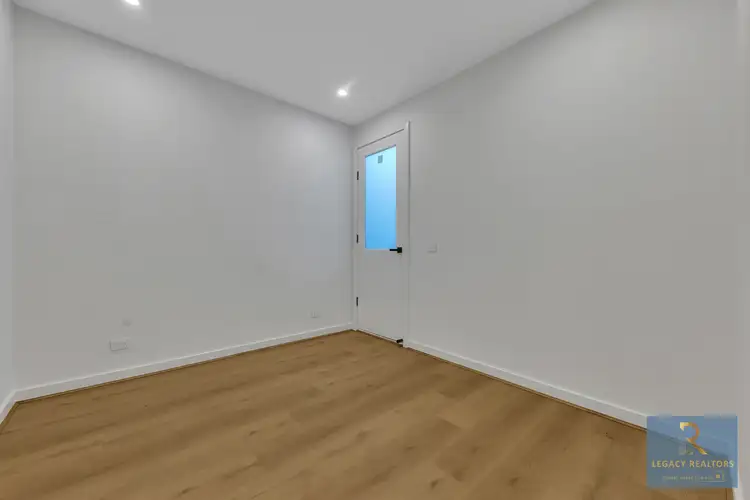 View more
View more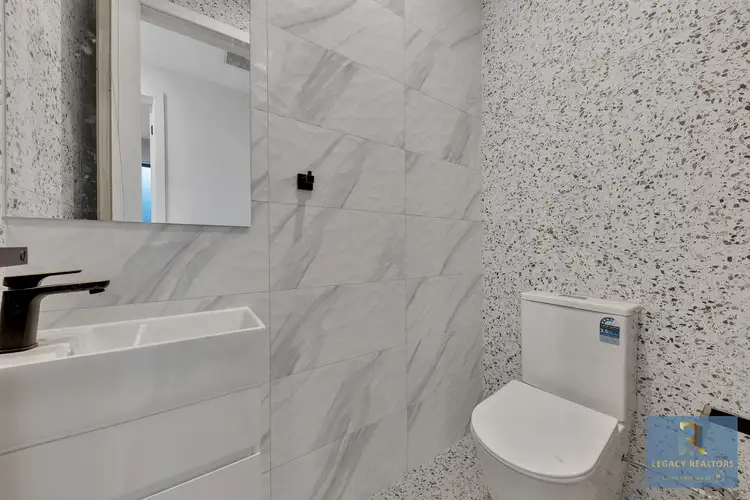 View more
View more
