This brand new, eye-catching Torrens Titled residence was custom built by boutique Builder, Eminent Homes & is positioned to provide perfect northern & eastern orientation. From the moment you arrive at no.12, there is instant appeal with the striking brick & rendered façade, landscaped garden beds with feature lighting & terrazzo-look/slip-proof pavers lining the driveway. The garage displays a rich timber, automated panel-lift door, providing safe & secure entry into the home. A camera-intercom has been installed near the front door & there is a lockable gate at the side the home with a paved path leading to the rear yard.
Ground Floor:- A solid walnut pivot door opens to the impressive 3.7m ceiling in the entry, which also features a modern chandelier light fitting. Beautiful engineered Oak flooring line the gallery-style hall & through to the living.
The extra-large master bedroom provides sliding door access to a private front courtyard, his & her walk-in robes & designer-style en-suite.
A guest toilet offers stylish Hotel Style décor & pendant light fittings.
Cook up a storm & entertain in style in the gourmet kitchen. The magnificent kitchen provides extensive wall-to-wall pantry storage, plus many under-bench & overhead cupboards. The kitchen adjoins spacious & light-filled open plan dining & living areas, complete with 1.85m wide 'Lopi' gas-flame fire, picture windows & sliding stacking doors stepping out to an all-weather covered outdoor entertaining area, including gas fitting & plumbing for your bbq & ceiling fan. The well-designed laundry provides access to the northern side utilities area.
Upper Floor:- There is a 2nd open living area at the top of the stairs. Bedrooms 2 & 3 are double in size & both include sliding robes & motorised blinds. The main bathroom provides the same stylish interior, as that of the en-suite including freestanding bath.
Extras Include:- Ducted Toshiba r/c air cond., security system, camera intercom, CAT 5 cabling providing data outlets to AV hub under stairs including lead in for NBN, pre-wired for Foxtel & bluetooth capability to all switches, TV aerial, gas & hot/cold plumbed for outdoor bbq, auto irrigation system, fully insulated, bluetooth enabled garden lighting, electric blinds to all bedrooms, 'Hotel Style' custom-fitted curtains, all joinery by renowned 'Farquhar Group', acoustic treatment to party wall & acoustic insulation.
OUWENS CASSERLY - MAKE IT HAPPEN™
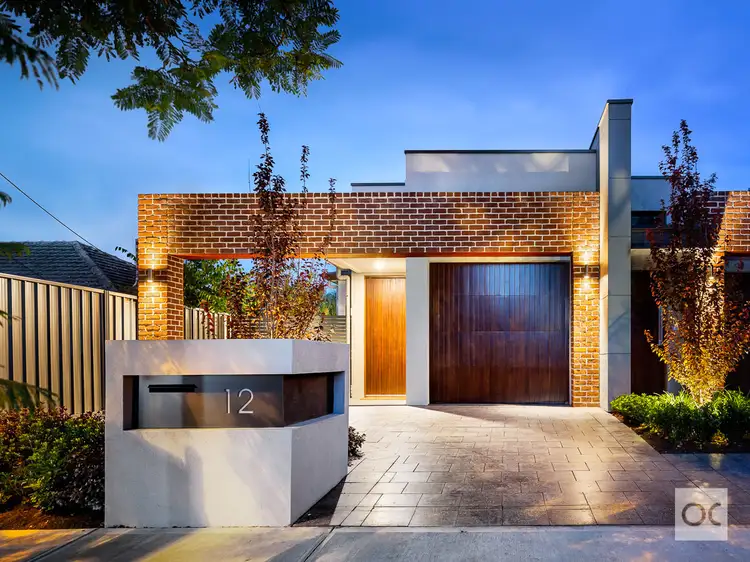

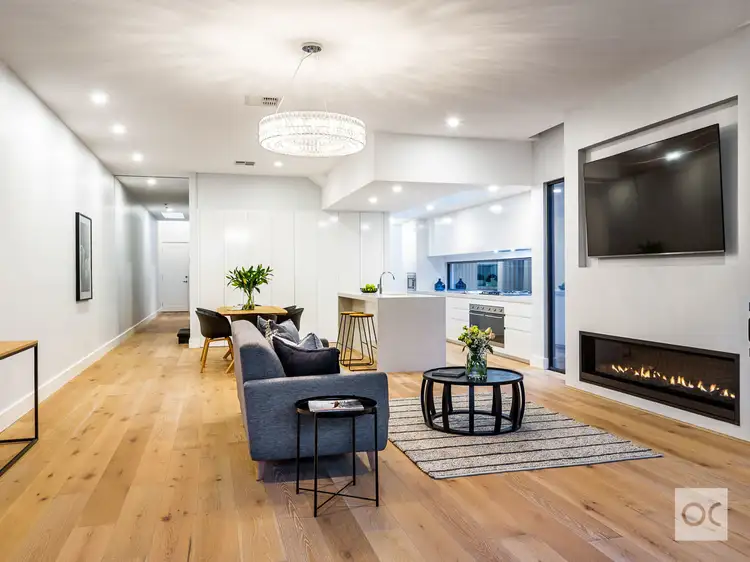
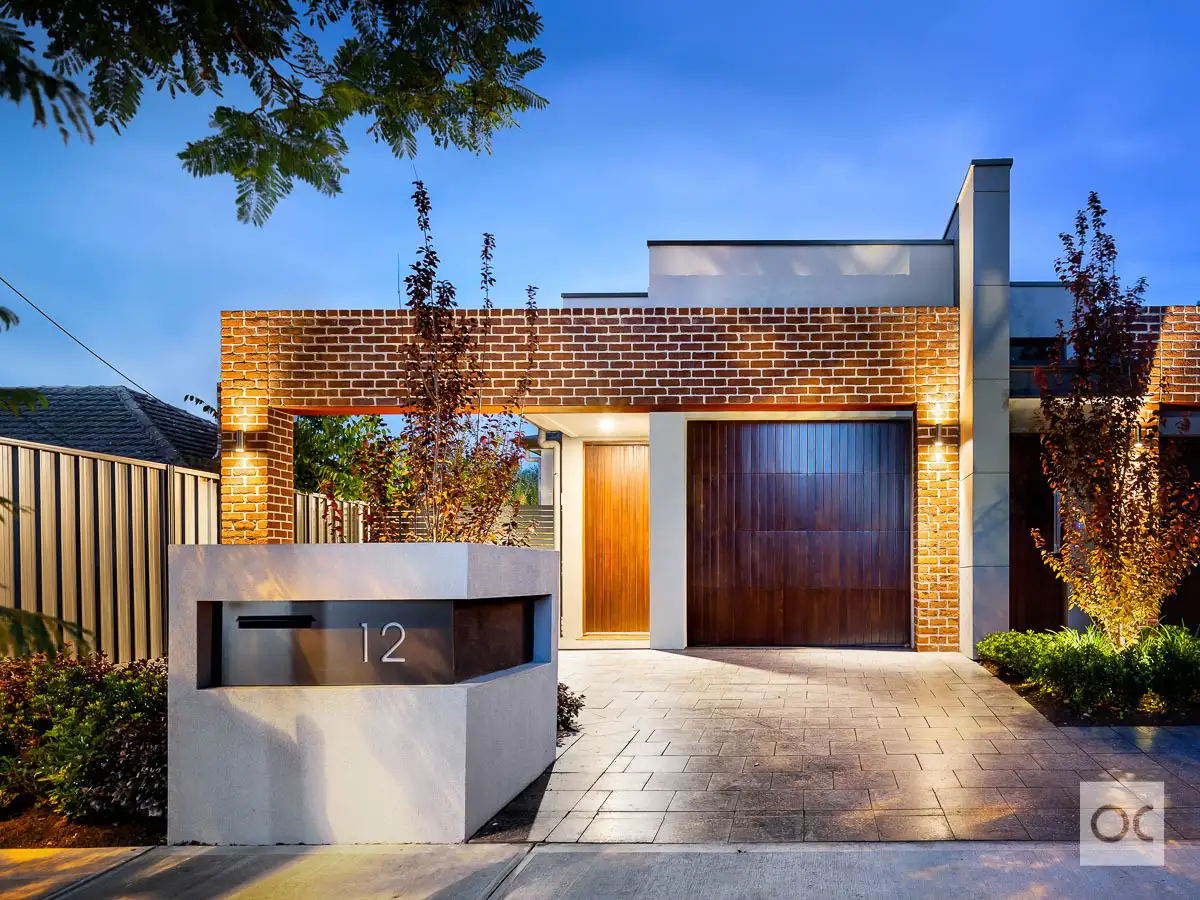


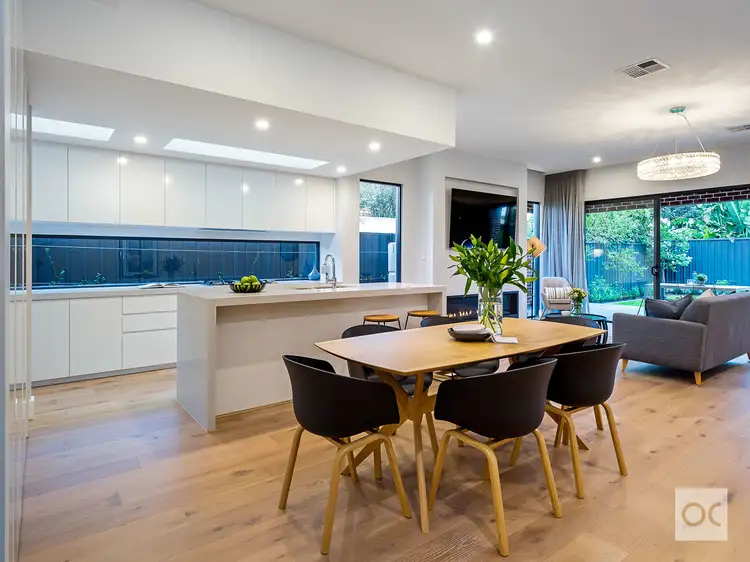
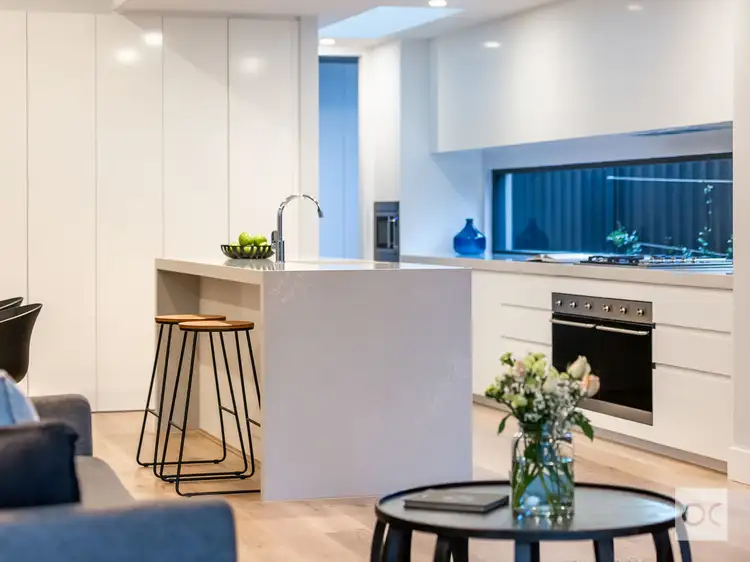
 View more
View more View more
View more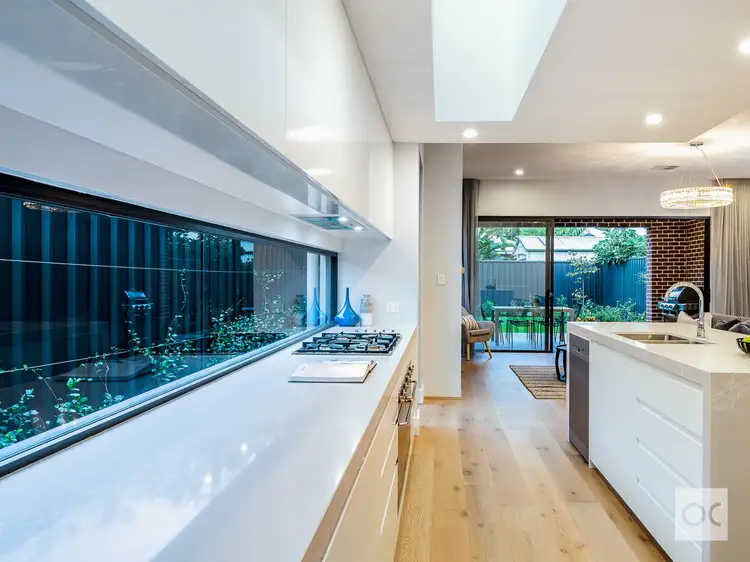 View more
View more View more
View more
