“Excellence in Design - Expressions of Interest!”
Discover another Max Pritchard designed home - a masterpiece capturing the essence of South Coast living - north facing and simply beautiful in the cooler winter months, protected by The Bluff from the prevailing winds, with extensive use of magnificent rich timbers throughout and floor to ceiling picture windows, which fill with views of The Bluff, Boat Ramp, Wright Island, Seal Rock and Granite Island, with extended views of the foreshore and the rolling hills of Hindmarsh Valley.
The home built by Des Edwards Circa 2006 is simply immaculate, and full of very clever design features. Entry to the front door is via the lovely timber decking, once inside in the tiled entry foyer, you can gain entry to the larger than normal two car garage, as well as the home office/study perfectly positioned to take in views of Wright Island. From the entry level you can go up a few steps to the main living area, or down to the guest accommodation and second living space. One of the most attractive features of this wonderful beachside home is the wider than normal al fresco decks (one on each level) accessed via the western red cedar sliding doors with matching floor to ceiling windows. Attention to detail is everywhere - lovely cedar eaves, Kapoor hardwood decking, tallow wood used for the steps and a blackbutt floor in upstairs kitchen/dining/lounge and bedroom. The ceilings are fabulous with a mix of angles and curved ceilings which follows you up the steps to the main living area. Upstairs you will find an open plan kitchen/living/dining room, feature built in fire place with Mintaro slate hearth, a fabulous kitchen with gorgeous Carrara marble bench tops and Bosch appliances. The master bedroom is accessed off the living room - again with amazing ocean views and a large doorway to the wrap around deck (north and eastern sides of the home). A large en suite bathroom complete with a beautiful imported English bath and separate shower completes the upstairs floor plan.
Downstairs features the previously mentioned carpeted family/living/dining room - again with access to another glorious deck and two bedrooms divided by the second bathroom which incorporates a very tidy laundry with outside access. Split system reverse cycle air conditioners are found both upstairs and downstairs. Excellent storage is found in two places under the house, with one in particular perfect for those seeking to have a nice wine cellar. The home is set in beautiful easy care gardens with amazing (very healthy and abundant) espaliered fruit trees - apples along the northern boundary fence including Pink Lady, Jonathon and Granny Smith, with another group of trees found on the eastern side (again espaliered) being a mix of Apricot, Pear & plum), should that not be enough, there are some very healthy lime trees as well! The back garden is lawn and watered by an automatic watering system, fenced and fully secure - perfect for young children, or for those with pets.
The home is an architectural masterpiece, with so much street appeal - from the exposed aggregate driveway, front lawn and purpose built parking space for either a boat or caravan. The location is fantastic being a short distance to the boat ramp and a very leisurely short stroll to fabulous "Eat at Whalers" restaurant. Be it your holiday escape, permanent coastal residence or investment holiday property, I doubt you would find finer than this!
Expression of Interest - Price Guide $860,000 - $940,000.

Air Conditioning

Ensuites: 1
Property Type: House
House style: Conventional
Garaging / carparking: Double lock-up
Insulation: Walls, Floor, Ceiling
Electrical: TV points, TV aerial
Property Features: Safety switch
Kitchen: Modern, Open plan, Dishwasher, Separate cooktop, Separate oven, Double sink and Breakfast bar
Living area: Open plan
Main bedroom: King, Balcony / deck and Built-in-robe
Bedroom 2: Double and Built-in / wardrobe
Bedroom 3: Double, Built-in / wardrobe and Balcony / deck
Additional rooms: Office / study, Rumpus
Main bathroom: Separate shower
Laundry: In bathroom
Views: Water
Aspect: North
Outdoor living: Entertainment area, BBQ area (with lighting, with power), Deck / patio
Fencing: Fully fenced
Land contour: Flat to sloping
Grounds: Landscaped / designer
Sewerage: Mains

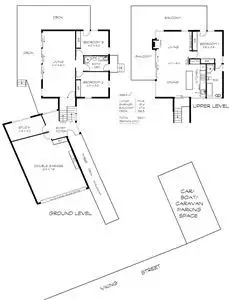
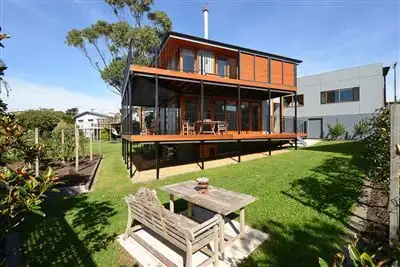
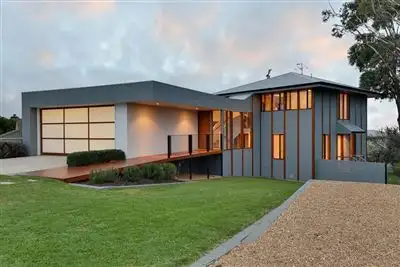


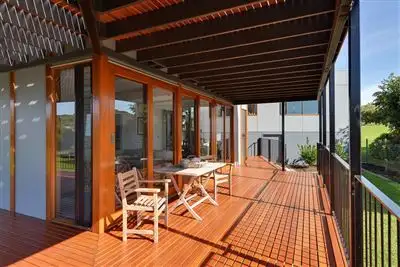
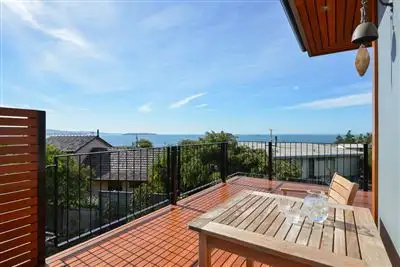
 View more
View more View more
View more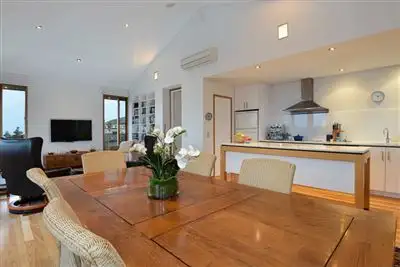 View more
View more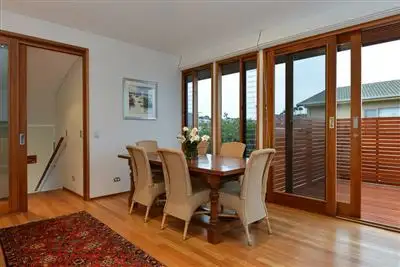 View more
View more
