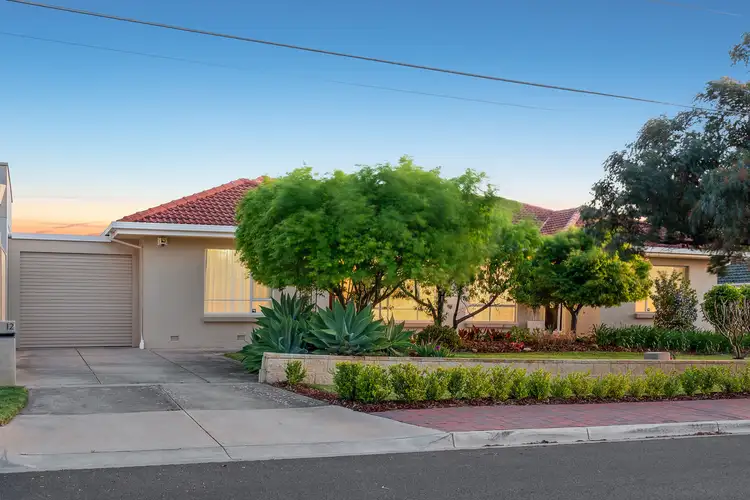Boasting a spacious floorplan optimised for seamless light-filled living, elegant updates, and premier positioning in a beloved Athelstone - you'll be hard-pressed to find another that meets your needs as flawlessly as 12 Vincent Avenue. Covering every base with breathless ease, get ready to start your next era and thrive with the perfect foothills lifestyle at your doorstep.
Expertly offset by established gardens, a stately 21m rendered frontage casts rich street appeal and harmonised with the street scape. Beyond the front doors, an extensive mid-century floorplan has been upscaled for the finest in flowing family living, with connected living, entry and family rooms offering an enviable suite of footprint to spread out and configure your way.
Combining a tiled splashback, ultra-wide 5-burner gas cooktop and stainless-steel appliances, a monochrome kitchen presents an exceptional home hub, with adjacent dining area making it simple to supervise evening homework or entertain while trying out a new recipe.
A vast deck is certain to host alfresco dining year-round. Surrounded by lush lawns and views to the hills, it's the ideal place to host your nearest and dearest for everything from a quick brunch to Christmas day surrounded by leafy privacy, with firepit area on hand for toasty winters.
Boasting private garden views and access, a main bedroom suite is enviably serviced by both walk-in robe and ensuite. Two additional generous bedrooms are additionally serviced by a family bathroom, with wide vanity, freestanding shower, bathtub, and separate WC completing the footprint with a space primed for the morning rush or evening wind down alike.
Only a short walk to newly reimagined Thorndon Park Reserve and Linear Park, with Black Hill and Morialta Conversation Parks in close reach for weekends spent outdoors. Neatly positioned nearby Athelstone and Newton Shopping Centres for a plethora of amenities, as well as Rezz Hotel also for pub dining. A skip away from St Ignatius College and Thorndon Park Primary School, with Charles Campbell College and numerous private schools nearby for a streamlined school run. Only 25 minutes to the CBD, or harness regular public transport from Stradbroke Road for an easy commute.
Get set to embrace it all with ease.
More to love:
- Secure garage with remote and rear yard access, plus additional off-street parking
- 2023 installed ducted, zoned Daikin reverse cycle air conditioning with Wifi controls
- Extensive updated laundry with exterior access
- Large linen cupboard with floor to ceiling storage
- Ceiling fans
- Polished timber floors
- Garden shed
- Security system
- Plantation shutters
- Established fruit trees
- Gas hot water service
- Garden shed
- Mid-century features throughout, including decorative cornices and wide picture windows,
Specifications:
CT / 5312/200
Council / Campbelltown
Zoning / GN
Built / 1960
Land / 703m2
Frontage / 21.9m
Council Rates / $1,476pa (approx)
Emergency Services Levy / $166.40pa (approx)
SA Water / $192.40pq (approx)
Estimated rental assessment: $640 - $660 p/w (Written rental assessment can be provided upon request)
Nearby Schools / Thorndon Park P.S, Paradise P.S, Athelstone School, Charles Campbell College
Disclaimer: All information provided has been obtained from sources we believe to be accurate, however, we cannot guarantee the information is accurate and we accept no liability for any errors or omissions (including but not limited to a property's land size, floor plans and size, building age and condition). Interested parties should make their own enquiries and obtain their own legal and financial advice. Should this property be scheduled for auction, the Vendor's Statement may be inspected at any Harris Real Estate office for 3 consecutive business days immediately preceding the auction and at the auction for 30 minutes before it starts. RLA | 226409








 View more
View more View more
View more View more
View more View more
View more
