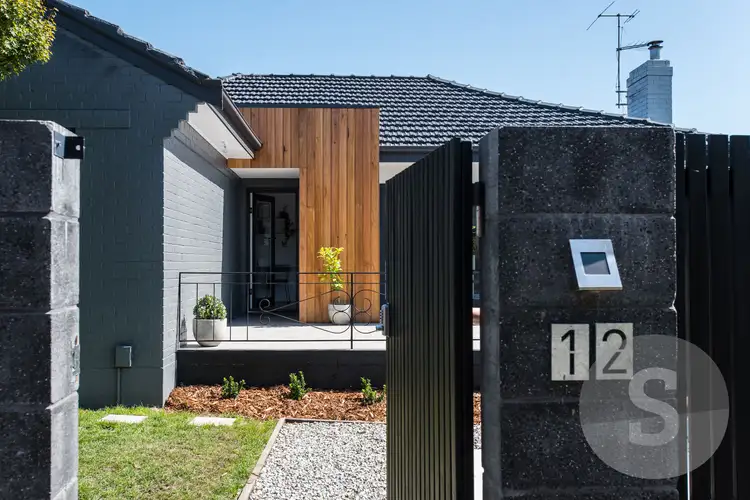“What a Makeover!”
Located in sought after Newstead sits this beautiful, totally renovated family home. From the moment you arrive you can appreciate the effort that the current owners have made to make this home stunning in all aspects for the lucky new owner.
4 bedrooms, 3 with built in robes plus stunning ensuite in the master has the family sorted. As well as large family bathroom with freestanding bath, gorgeous timber style vanity, separate shower (with matte black fixtures) and separate toilet. The tiling in the bathrooms are a mix of modern white verticals and concrete greys, a perfect neutral colour scheme that flows on through the whole home. The 4th bedroom has the flexibility to be a great nursery or perhaps separate study/home office if required.
The gorgeous open plan living/dining and kitchen area is so beautiful and light filled with gorgeous contrasts of crisp whites and timbers. The current owners wanted this space to be really open and family orientated. They added a half height wall from the kitchen looking into the living space to really bring these areas together and make it easy to keep an eye on smaller children whilst in the kitchen. There is also a study nook in the corner with stunning stone bench top fitted and matching stone hearth.
Moving into the kitchen space the cabinetry choice is absolutely perfect, again with whites and greys tying everything together perfectly. This kitchen has some seriously impressive stone bench tops, island bench and the perfect addition of a butler's pantry with combined laundry that looks out onto the secure backyard. There are quality appliances fitted, ample drawer and cupboard space and a beautiful attention to detail.
The dining space is next level too with the addition of a bay window with window seat that provides extra seating in the dining area but also doubles as a relaxing spot for a coffee and a good book in the sun. Off this area is a separate living space - a perfect play room or media room for the children.
Outside the property has a single lock up garage with additional undercover area perfect for entertaining. There is a single carport toward the front of the property and additional off-street parking if required. The property is secured behind an electric gate and security gate for added privacy. The yards are well landscaped and fully fenced so you can rest assured your children and pets will be safe and secure.
This property is located on a level block in a fantastic quiet street just a short walk to the Newstead shopping precinct, Scotch Oakburn Middle and Senior schools, cafs and 2 minutes drive to the Launceston CBD. You have everything at your doorstep and absolutely nothing left to do!
-4 bedroom, 2 bathroom, 2 living family home;
-Reverse cycle air conditioning and wood heating plus home ventilation system;
-New flooring throughout;
-Ample storage including pull down ladder access to roof space;
-Concrete front deck plus undercover rear alfresco area;
-Electric & security code gate access;
-Open plan and light filled;
Built: 1957
Municipality: Launceston
School Catchments: East Launceston Primary School, Queechy High School & Scotch Oak Burn
Water Rates; $1,100.00pa approx
Council Rates: $1,200.00pa approx
House Size: 147m2 approx
Land Size: 498m2 approx
Sims for Property has no reason to doubt the accuracy of the information in this document which has been sourced from means which are considered reliable, however we cannot guarantee accuracy. Prospective purchasers are advised to carry out their own investigations.

Air Conditioning

Toilets: 2
Built-In Wardrobes, Close to Schools, Close to Shops, Close to Transport, Fireplace(s)








 View more
View more View more
View more View more
View more View more
View more
