Chasing tranquillity? With a dam, storybook dwelling and over an acre of nature reserve within its 2.77 blissful acres, this calming lifestyle sanctuary will send your senses into overdrive.
It's incredibly serene. Drive in, slow down, and let the landscaped elevation of this two-storey, four-bedroom c.2003 design invite you into its rustic luxury – an oasis for the family with an adventure streak, the semi-retired wine lover, even the ambitious Airbnb host.
Inside, polished concrete floors, exposed brickwork, and multiple-aspect windows create a trifecta of durability, comfort, and light-and it's felt from the quality timber kitchen to the casual meals and living zone, warmed by both a wood stove and a combustion fireplace.
There are mesmerising views from every angle-whether it's the vine-clad entertainer's terrace or the firepit zone made for huddling, given direct outdoor access from the ground floor master suite.
With a separate WC, the sunbathed main bathroom also adjoins the master, acting as an uplifting, modern-country ensuite. Upstairs, all three robed and roomy loft suites offer split system air conditioning and ceiling fans, tiptoeing across floating floors to a 2nd bathroom.
Joining them with the most stunning treetop perspective is a laptop/work-from-home zone.
There's more: 6kW of solar, manicured house grounds, prolific fruit trees, room for the caravan, a bird-attracting dam, and a winter creek crossing all bringing this tranquil title to life; and in the utmost seclusion, a host of entertaining options are beautifully included.
Adding Swiss army knife flexibility, generous powered shedding breaks away into a tin-lined rumpus room with soaring rafters, a combustion fire, running water, and an annexed verandah – the ideal 'escape hatch' as a rumpus zone/retreat.
Set in the heart of Barossa wine country, renowned for its cool-climate Riesling vines and rolling hills, there's a prestige to settling into an iconic tourist region, especially when you can escape to this.
Country charm with storybook sophistication:
c.2003 family haven on 2.77 acres in a breathtaking bushland setting
Approx. 1.3 acres of natural reserve, with a dam
Soothing rural treetop vistas
6kW solar efficiency
Paved & vine-clad outdoor entertaining area
Hot & cold water to tin-lined rumpus retreat
Paved & gravelled firepit zone
Powered double garage, double carport + convenient caravan parking
Polished concrete flooring to entry, kitchen & living/dining
Slow combustion fire to casual living zone
Open plan timber kitchen with gas cooktop, wall oven & stainless dishwasher
Master bedroom with BIR & bathroom/ensuite reach
Floating floors, BIRs, split system R/C A/C & ceiling fans to all 3 upstairs bedrooms
Stunning views from the separate upstairs study zone
2nd bathroom upstairs
Fruit trees: cherries, plums, nectarines, peach & figs
45,000L rainwater + 22,500L firefighting reserve
Biocycle sewer system
And more…
Property Information:
Title Reference: 5363/21
Zoning: PRuL – Productive Rural Landscape
Year Built: 2003
Council Rates: $TBA per annum
Adcock Real Estate - RLA66526
Jake Adcock 0432 988 464
Andrew Adcock 0418 816 874
Nikki Seppelt 0437 658 067
*Whilst every endeavour has been made to verify the correct details in this marketing neither the agent, vendor or contracted illustrator take any responsibility for any omission, wrongful inclusion, misdescription or typographical error in this marketing material. Accordingly, all interested parties should make their own enquiries to verify the information provided.
The floor plan included in this marketing material is for illustration purposes only, all measurement are approximate and is intended as an artistic impression only. Any fixtures shown may not necessarily be included in the sale contract and it is essential that any queries are directed to the agent. Any information that is intended to be relied upon should be independently verified.
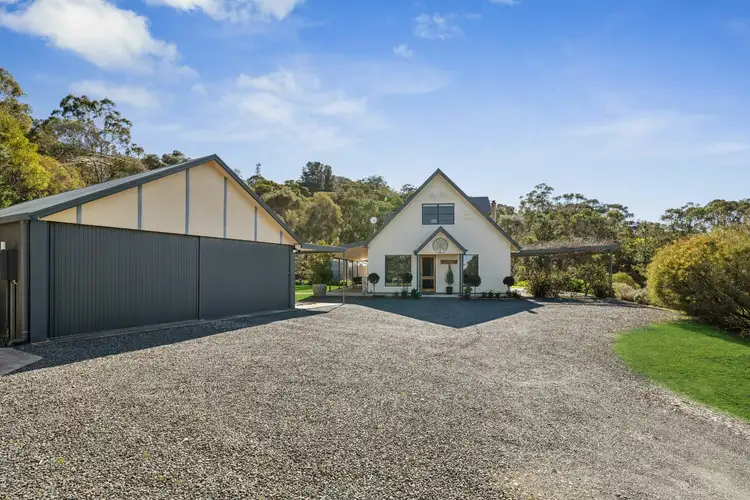
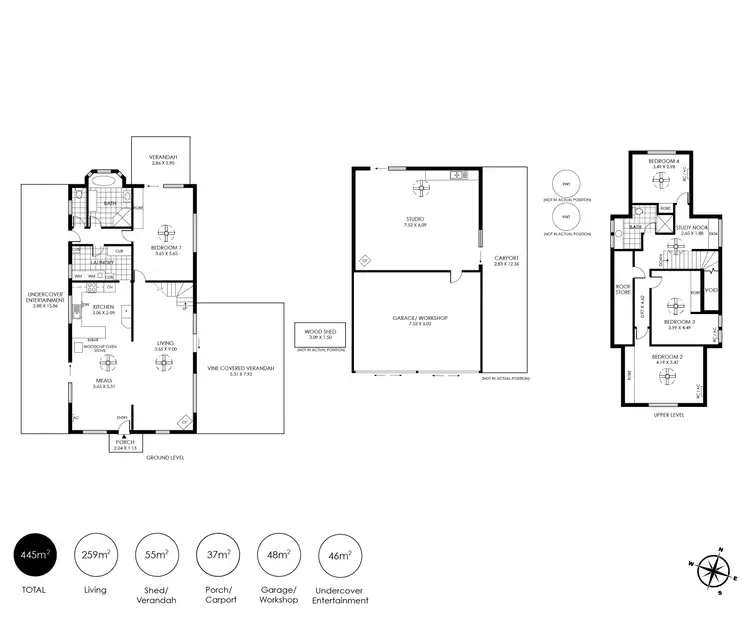
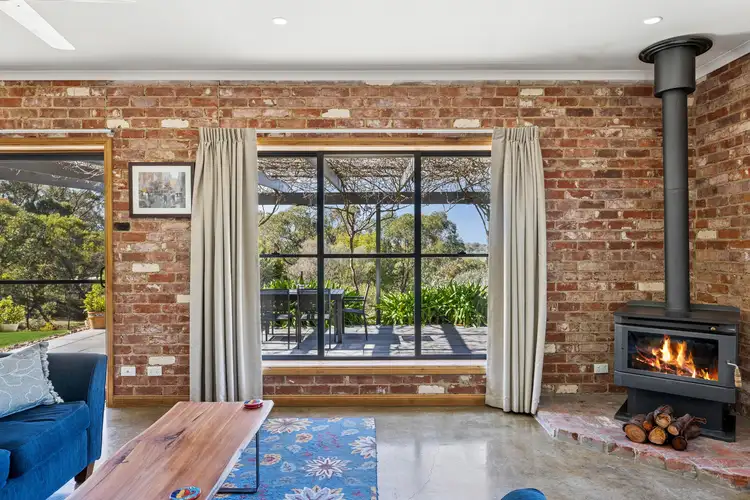
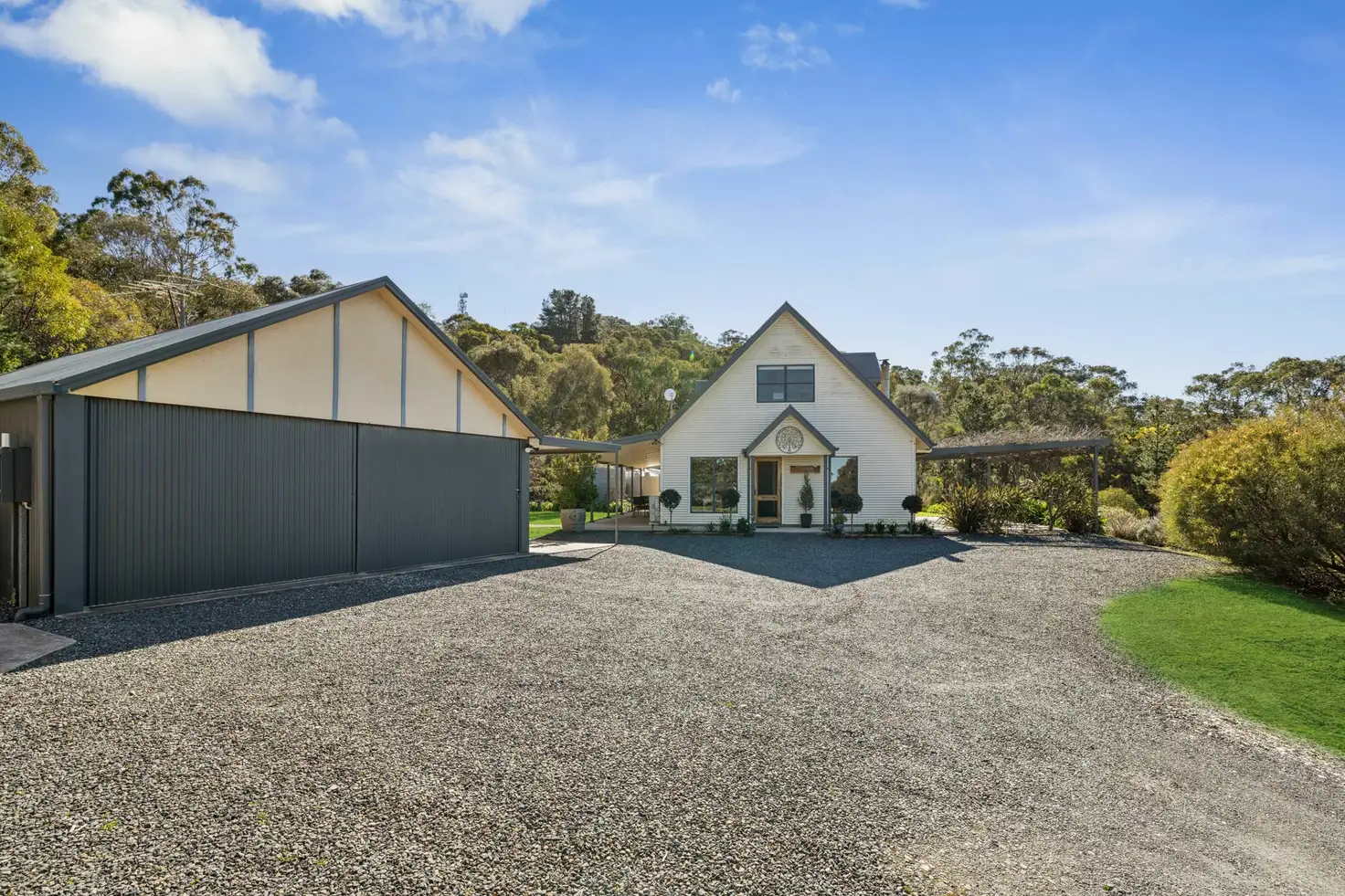


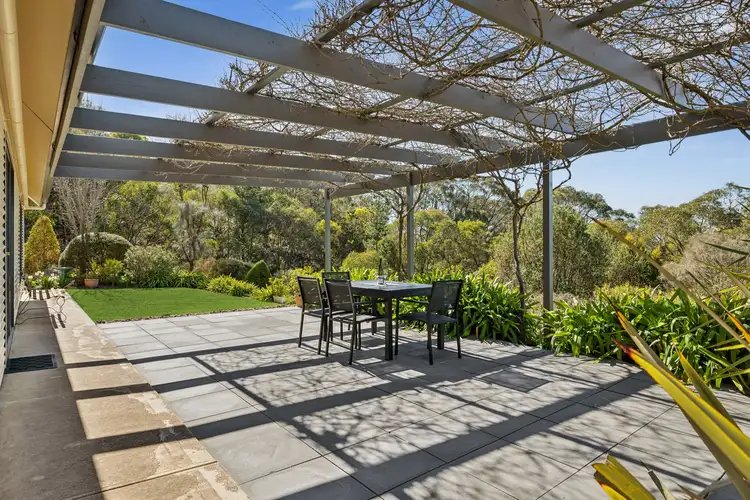
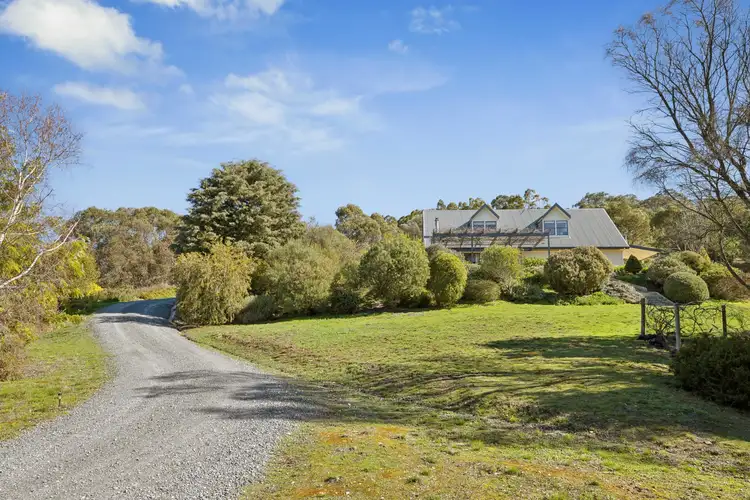
 View more
View more View more
View more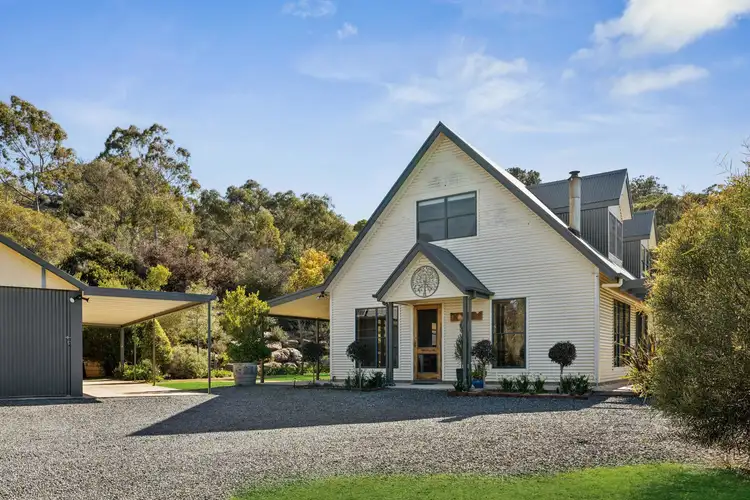 View more
View more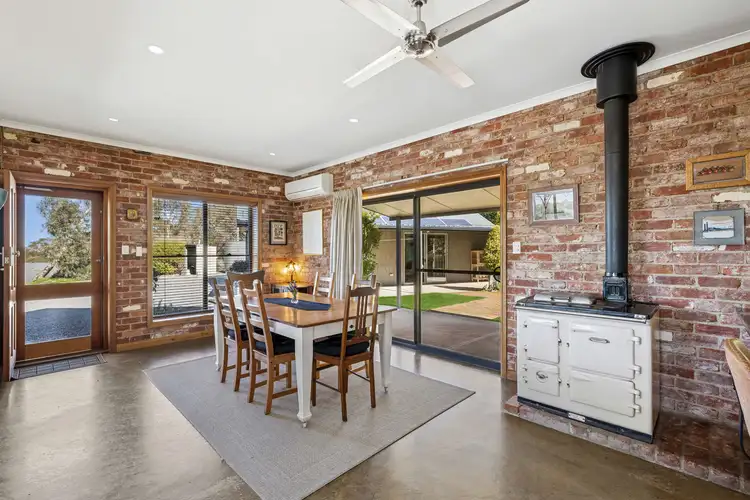 View more
View more
