Price Undisclosed
4 Bed • 2 Bath • 1 Car • 591m²
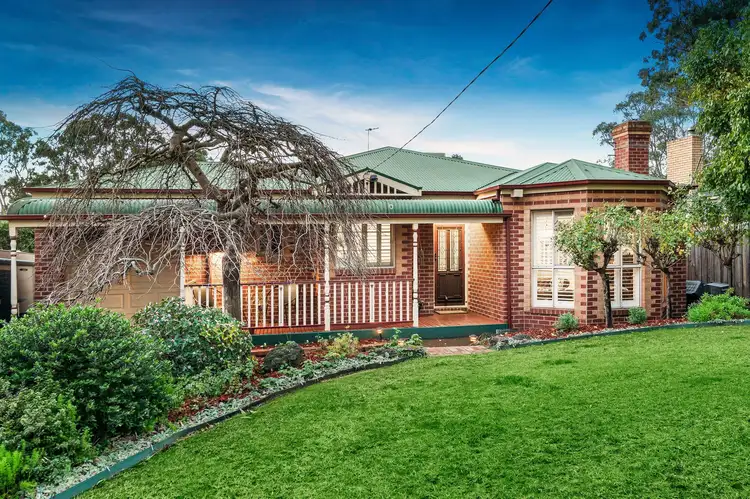
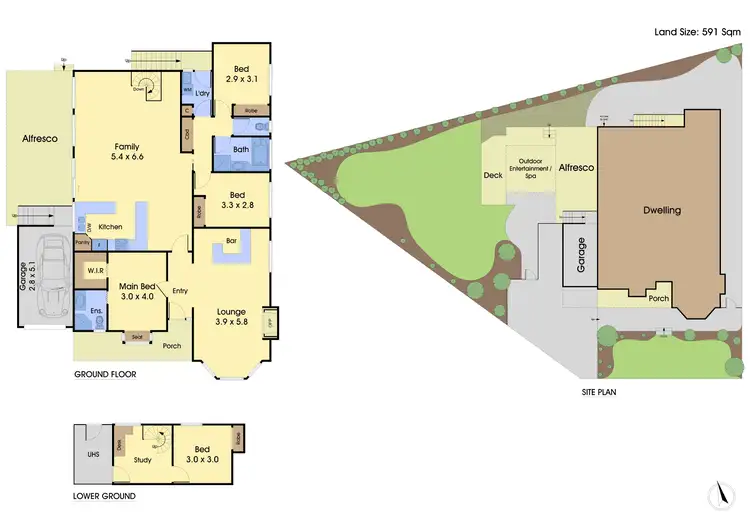
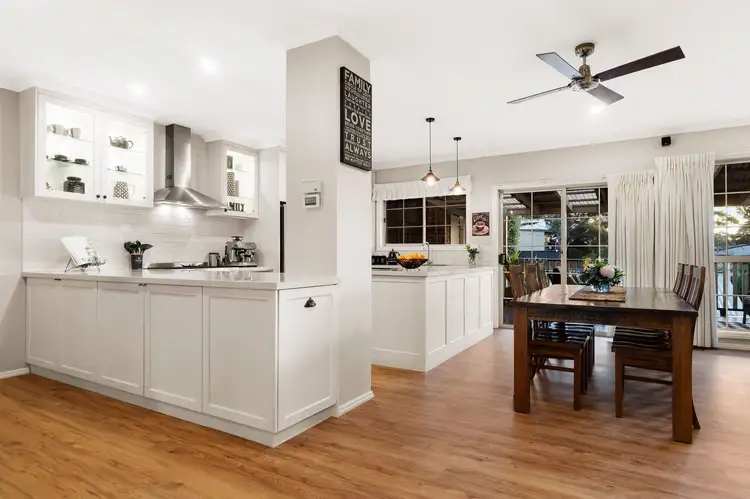
+8
Sold
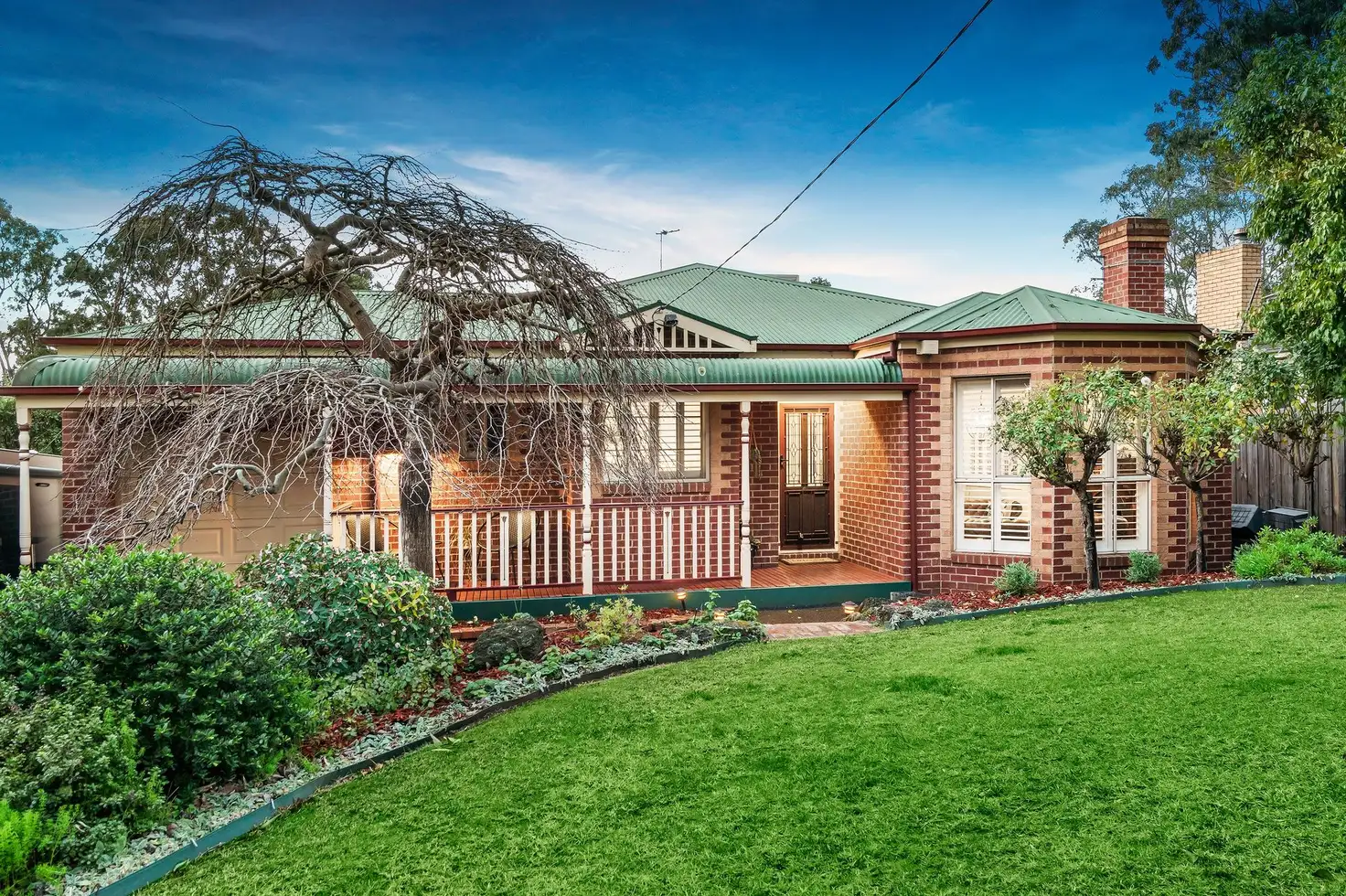


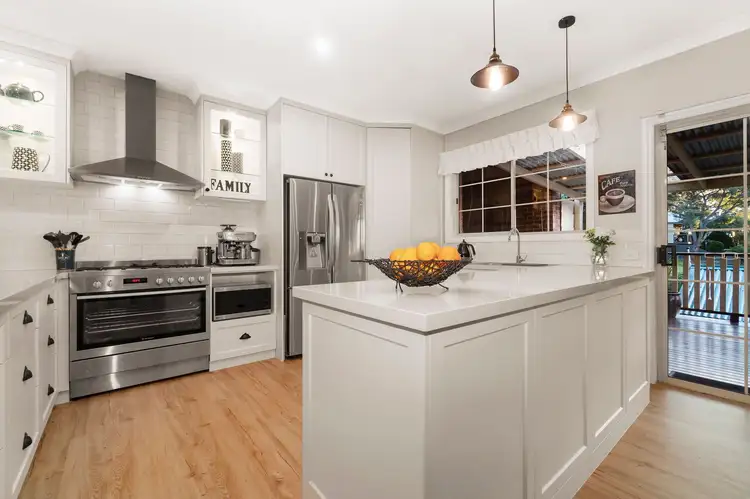
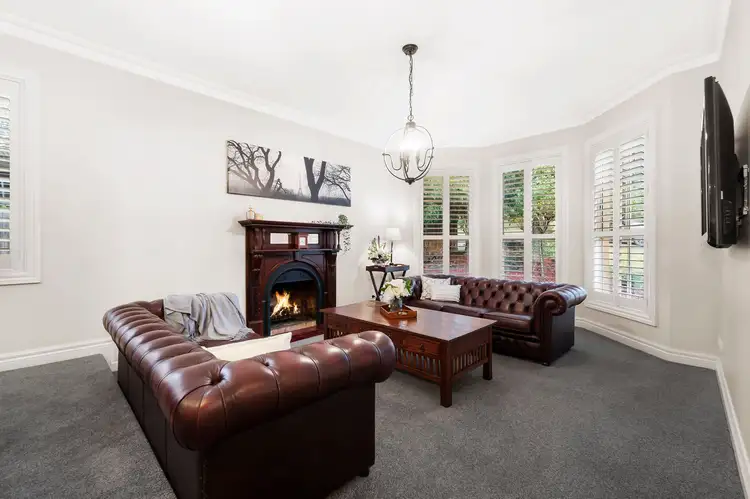
+6
Sold
12 Warrington Crescent, Wattle Glen VIC 3096
Copy address
Price Undisclosed
- 4Bed
- 2Bath
- 1 Car
- 591m²
House Sold on Fri 23 Sep, 2022
What's around Warrington Crescent
House description
“Easy Living. Enviable Position”
Land details
Area: 591m²
Interactive media & resources
What's around Warrington Crescent
 View more
View more View more
View more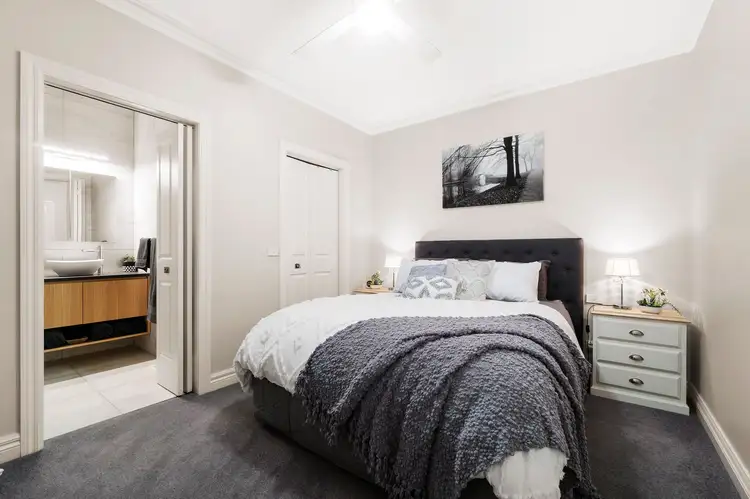 View more
View more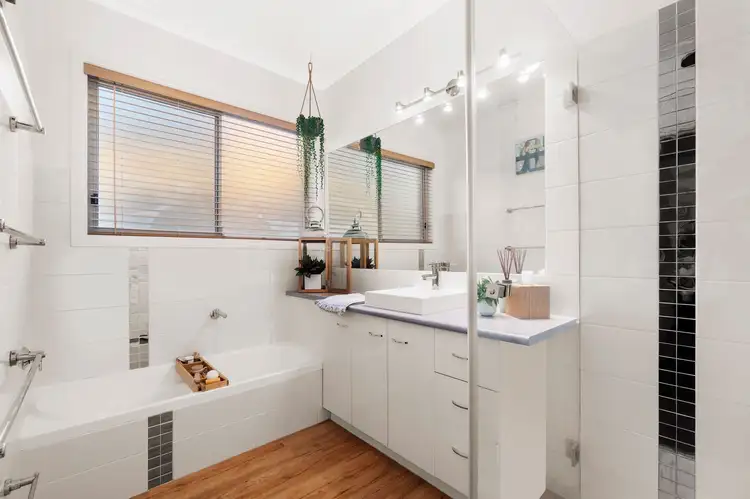 View more
View moreContact the real estate agent

Carlo Bressanutti
Ray White Diamond Creek
0Not yet rated
Send an enquiry
This property has been sold
But you can still contact the agent12 Warrington Crescent, Wattle Glen VIC 3096
Nearby schools in and around Wattle Glen, VIC
Top reviews by locals of Wattle Glen, VIC 3096
Discover what it's like to live in Wattle Glen before you inspect or move.
Discussions in Wattle Glen, VIC
Wondering what the latest hot topics are in Wattle Glen, Victoria?
Similar Houses for sale in Wattle Glen, VIC 3096
Properties for sale in nearby suburbs
Report Listing
