SETTLERS RUN (118853607): **FOR SALE BY TENDER ($495,000 + BUYERS) - OFFERS CLOSING ON THURSDAY, 5TH MARCH @ 5:00PM (IF NOT SOLD PRIOR)** Architecturally inspired by Bellemore Homes, renowned for innovative award winning luxury construction, this elegant property offers a meticulous finish and high attention to detail. With a floorplan incorporating the perfect marriage between design excellence, functionality and style this special residence is ideally suited to a wide range of buyers and is full of sophistication!
This unique, one off property provides a brilliant open floor plan with sensational indoor/outdoor flow and is a prime example of how to make full use of space and natural light!
The floor plan consists of 4 true bedrooms. Bedrooms 2, 3 and 4 all have in-built sliding robes are well situated to the separate toilet and family bathroom with caesarstone vanity benchtop and separate bath/shower facilities. The spacious master is privately positioned at the front of the floorplan and is complete with his/her robe space, plus a FES with dual vanities, full length mirror and an oversized shower.
The central hostess kitchen is a chef's dream and is sure to be one of the main focal points for the lucky new purchaser. There is plenty of cupboard/bench space, feature glass splash back, plus an island bench with caesarstone benchtop. Don't forget the high class stainless steel appliances including the under bench oven with 4-burner hot plate, range hood and dishwasher. All this plus a whole lot more!
If you appreciate open plan living then 12 Waterhouse Way is the perfect candidate. Take advantage of the light filled tiled family zone with external flow through to the rear decked area with picturesque views of the 1st hole fairway. The separate meals area has easy access to the side courtyard, the ideal spot for the BBQ or family spa! You are bound to be the envy of all of your family and friends!
Added extras include the powder room, ducted heating, RC/SS air-conditioning, multiple ceiling fans, tiled walkways, downlights, feature walls and square set cornices. Not to mention the ample linen space and the separate entry with feature wall voids.
Step outside and be greeted by a picturesque landscaped front yard, porched entry, secure side gating and a sensational street scape enhanced by the neighbouring private reserve with seating facilities.There is an exposed aggregate driveway leading to the oversized remote DLUG with secure internal/real walkway access. There's even room to park the golf buggy!
The lucky purchaser will have the luxury of having access to the estate's app. $10,000,000 world class Golf and Country Club resort style facilities literally metres away. These include the bar/bistro, alfresco terrace, fully equipped gym, 25m indoor heated swimming pool, spa/sauna together with the day/night tennis courts. Don't forget the abundance of walking/bike tracks and parks sporting a variety of children's play equipment making it the ideal setting to raise the family!
The location is second to none within close proximity to the townships of Cranbourne/Pearcedale allowing quick access to schools, shops, public transport and sporting facilities. The picturesque Royal Botanic Gardens are close by and you are also only a short drive away from Frankston beach! Travel to the CBD, airport and Eastern Suburbs via Eastlink and the M1 freeway!
BOOK AN INSPECTION TODAY, IT MAY BE GONE TOMORROW! - *PHOTO ID REQUIRED AT OPEN FOR INSPECTIONS*
Our price indications are based upon probable market value, the likely selling price and the vendor's expectations. You can view with confidence that the vendors will sell within the range with fair terms and conditions.
Our floor plans are for representational purposes only. We accept no liability for the accuracy of our floor plans.
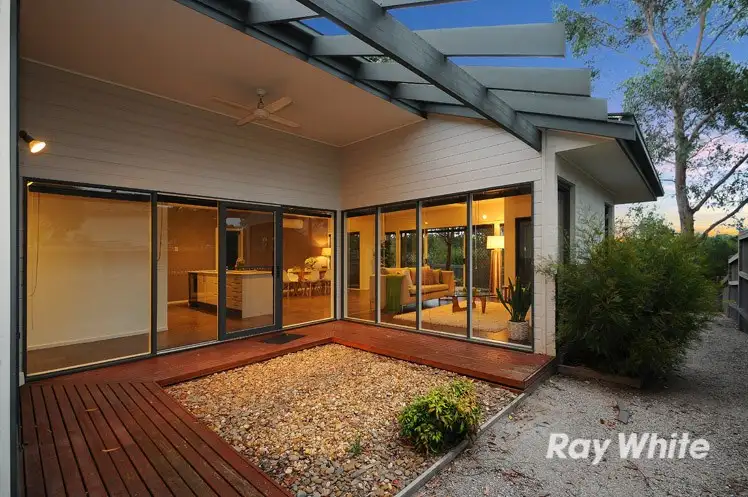
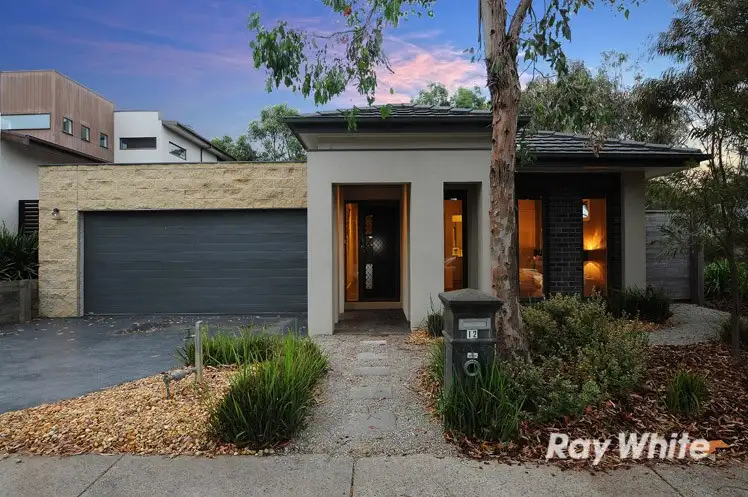
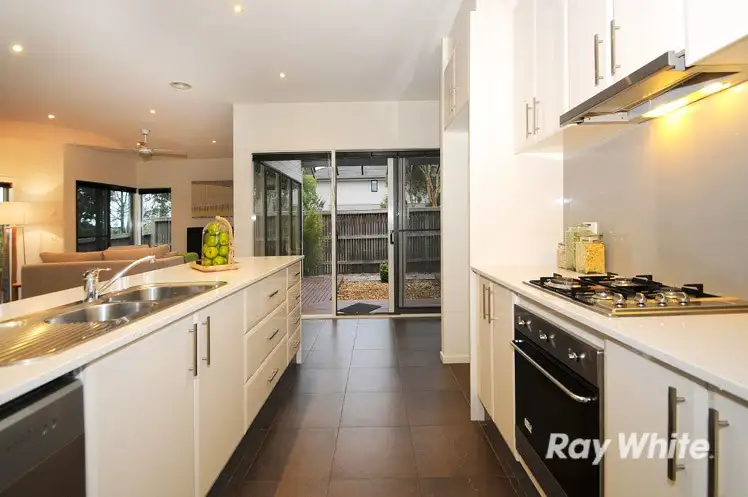
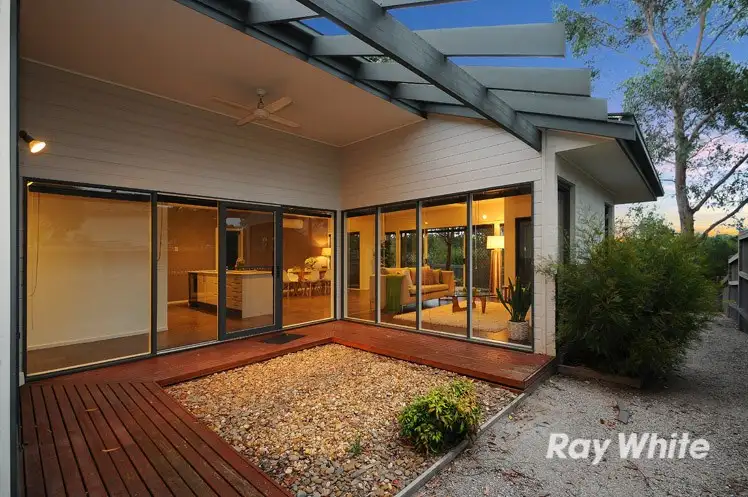


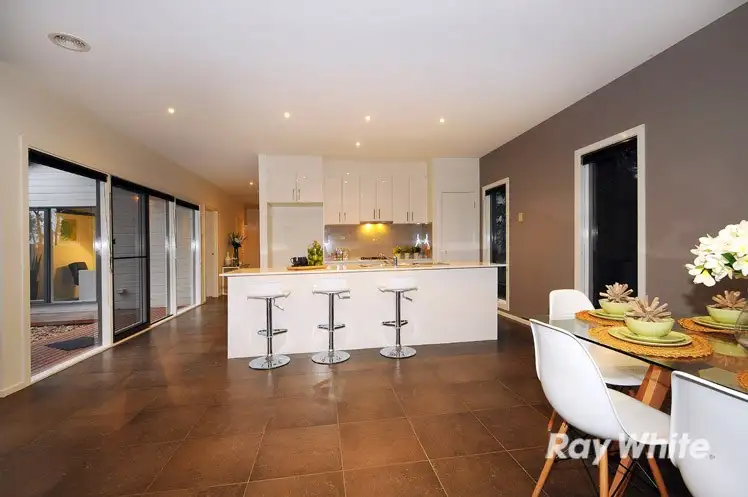
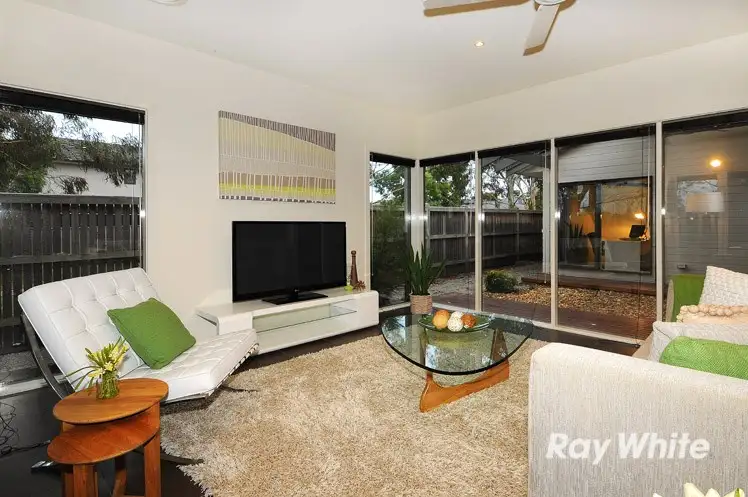
 View more
View more View more
View more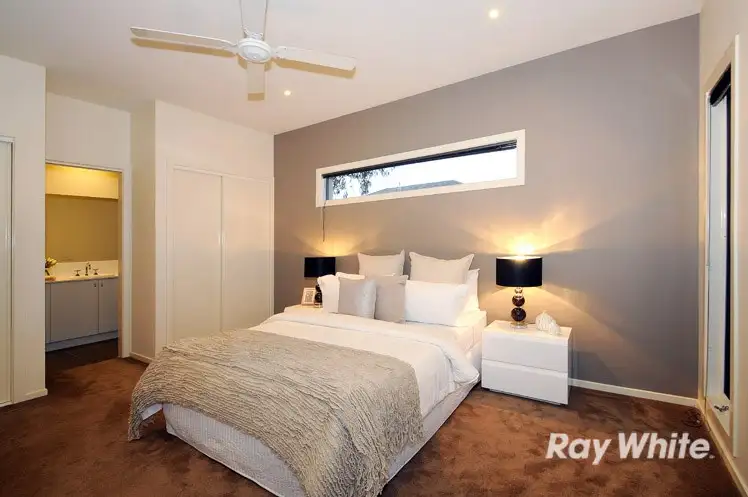 View more
View more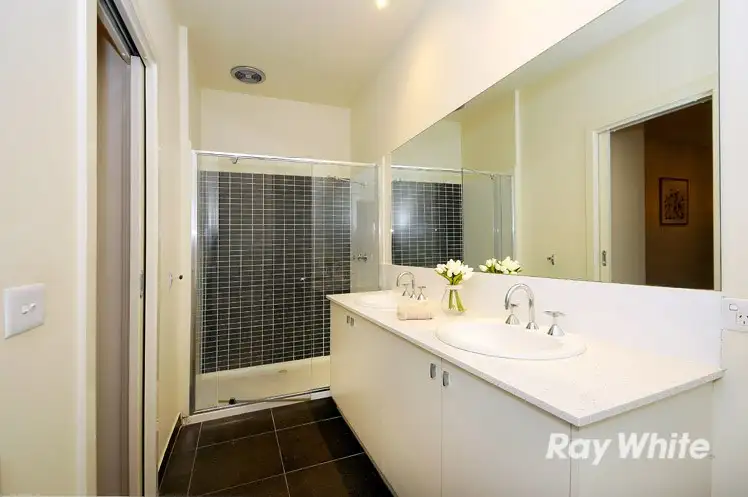 View more
View more
