Nestled on a 1,300 m² (approx.) gently sloping corner block in an enviable location, this charming European style Villa, built in 1945, offers a peaceful and private home with beautiful gardens. Inside, you'll find a thoughtfully designed home with four spacious bedrooms, and generous living areas, Upstairs there are City views to complete the package.
The large ground floor master bedroom has an ensuite, robe and direct garden access. The second bedroom boasts its own ensuite and robe, while the third and fourth bedrooms share a Jack-and-Jill bathroom, each with study nooks and robes. The stylish kitchen features high-quality NEFF appliances, including a cooktop, oven, inbuilt microwave, and a Bosch dishwasher, all complemented by sleek manufactured stone bench-tops. The kitchen flows into a relaxed family/TV room, while a separate dining room and a grand lounge with a working fireplace provide plenty of space for family living and entertaining.
Additional highlights include a downstairs powder room, and a free standing air-conditioned retreat ideal for teens, studio, home office or casual gatherings. A secure two-car garage with generous workshop space (three phase power available) and a substantial storage area beneath the Retreat provide convenience and flexibility.
The outdoor space includes lush lawns, vegetable plots, mature trees, flower beds, and two garden sheds for ample storage. With 52,000 litres of rainwater storage, this property is eco-conscious.
Conveniently located near transport, shopping, cafes, and top-rated schools, it's only a short commute to Adelaide's CBD and close to Westfield Marion, Flinders Medical Centre, Flinders University, and Adelaide's beautiful beaches, Hills, and Southern Vales wine regions. The perfect blend of comfort, style, and practicality in a premium Belair location.
Things we love about this property:
* 1,300 m2 (approx.) gently sloping corner block in an idyllic location
* Beautiful garden with lawn, vegetable plots, mature trees and shrubs, flower beds and two garden sheds for storage
* Solid stone construction – European Style Villa, built 1945
* Four bedrooms
~ Master downstairs has ensuite (with a bath and shower), robe and garden access
~ Second bedroom has built-in robes and ensuite - with city views
~ Bedrooms three and four share an ensuite and each has their own study nook and built in robes.
* Stylish kitchen with quality NEFF cooktop, oven and inbuilt microwave as well as a Bosch dishwasher and manufactured stone bench-tops
* Adjacent perfectly positioned family/TV room
* Separate dining room
* Huge lounge with garden access and open fireplace
* Downstairs powder room
* Two instant gas hot water heaters
* Ducted air conditioning and split systems
* NBN connected
* Three phase power available
* Separate Retreat offering flexible living opportunities
* Secure two-car garage with generous workshop space
* Substantial storage area (or an additional secure car space) under the Retreat
* 52,000 l rainwater tanks
* Close to all amenities – transport, shopping, coffee shop/bakery
* Very short commute to Adelaide CBD
* Short drive to Westfield Marion, FMC, Flinders Uni
* Several highly rated schools nearby,
~ Zoned for Belair Primary and Blackwood High School
~ St John's Grammar Primary and Secondary
~ Mercedes and Scotch Colleges
~Urrbrae Agricultural High
* Well placed to access Adelaide beaches, Adelaide Hills and Southern Vales wine regions
It's our absolute privilege and pleasure to bring this property, to the market. Please Call Mike Werner with any questions about the home or for further information about the local area. We're here to help and we'd love to hear from you: 0417 775 333.
Specifications:
CT | 5230 / 500
Council | City of Mitcham
Zoning | HN - Hills Neighbourhood
Built | 1945
Land | 1,300 m2 (Approx.)
Council Rates | $ 3,564.40 p.a.
ES Levy | $ 274.40
S.A. Water | $78.60 p.q.
Sewer | $ 241.03 p.q.
Estimated rental assessment: $900 - $1000 per week (written assessment can be provided upon request)
Disclaimer: All information provided has been obtained from sources we believe to be accurate, however, we cannot guarantee the information is accurate and we accept no liability for any errors or omissions (including but not limited to a property's land size, floor plans
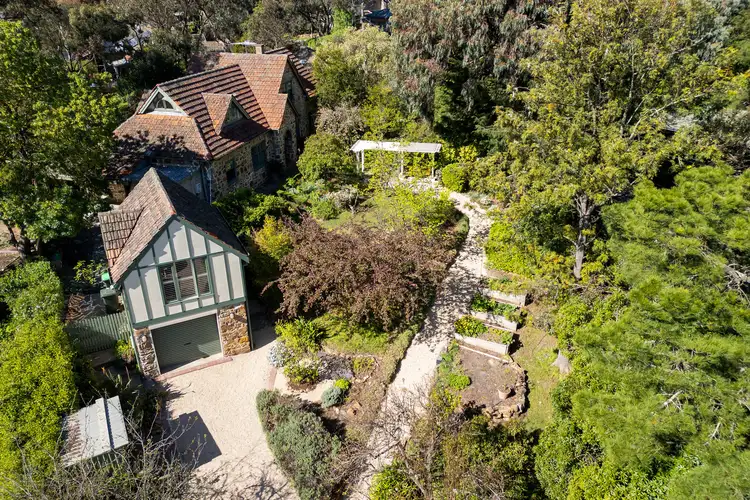
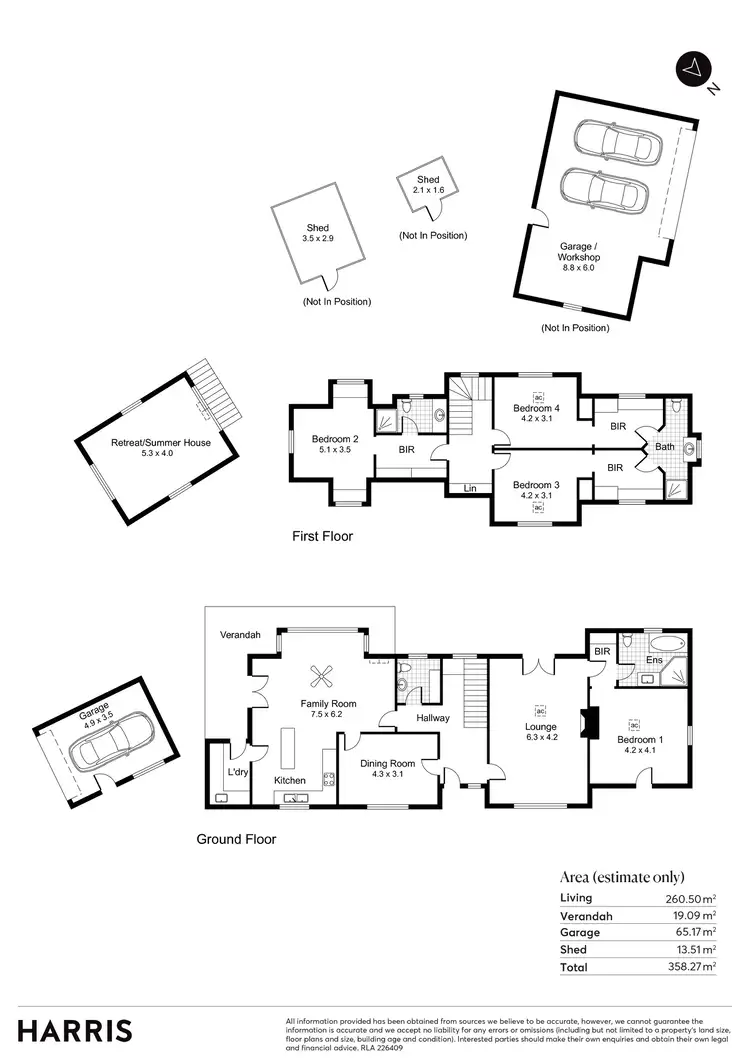

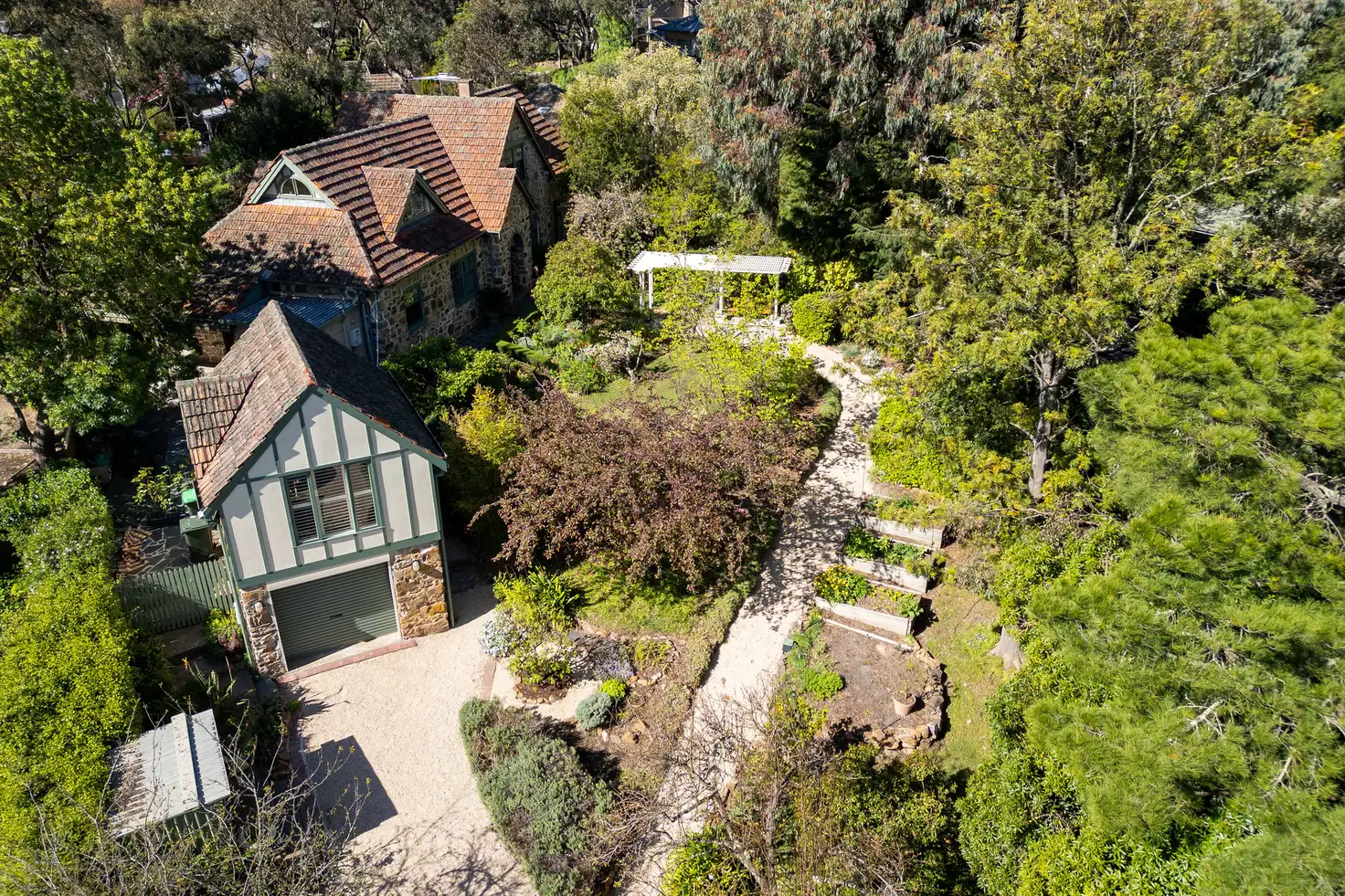


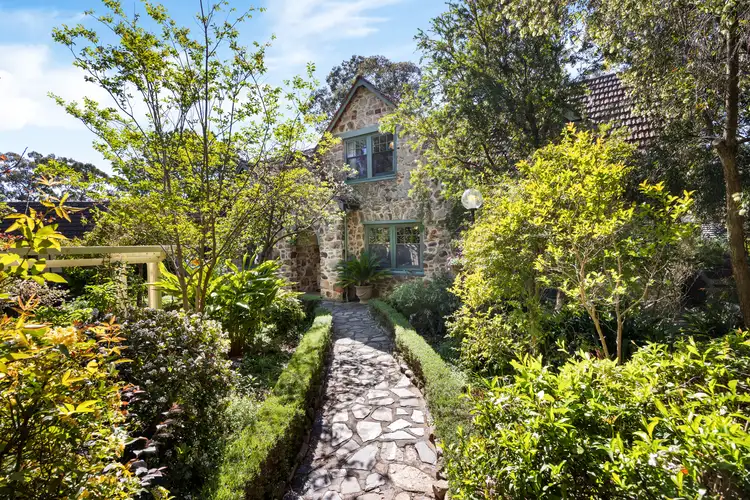
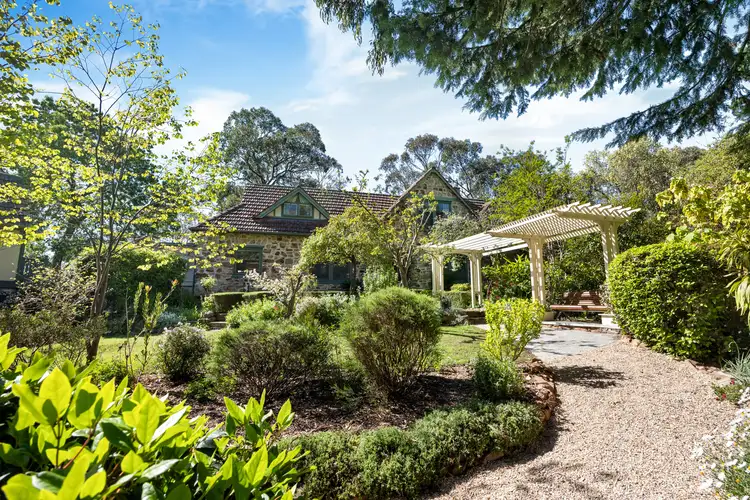
 View more
View more View more
View more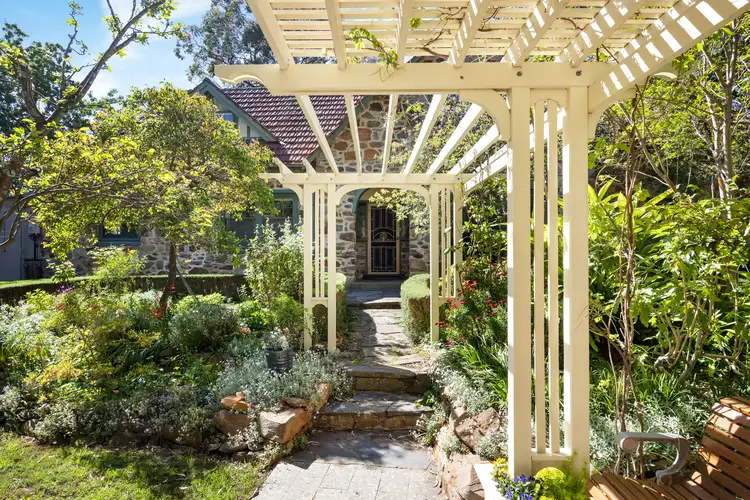 View more
View more View more
View more
