Right from the large secure entrance into the very wide hallway you can almost float to the back of this home. Fantastic floor plan with separate living areas, good separation from master suite, large airy spaces, high ceilings and lovely finishes. It’s got the lot!
ACCOMMODATION
4 bedrooms
2 bathrooms
Formal sunken lounge
Open plan kitchen / dining / living
Alfresco area
Laundry
2 WCs
FEATURES
Double doors to wide entry hallway with feature alcoves and nice big walls for your art masterpieces plus access direct from the double garage
Sunken formal lounge - a delightful sitting area with north facing light flowing through
Double French doors to back kitchen / dining / living area creating great separation from front master suite and formal lounge
A central spacious kitchen with big bench spaces, appliance cupboard, glass splash backs and breakfast bar - a wonderful working space for any inspiring chef
Fagor 4 burner gas cooking and Fagor wall oven with microwave and integrated dishwasher
Dining area adjacent to kitchen with sliding glass door to alfresco area
The open plan living area is filled with light by a wall of huge windows and gorgeous cathedral ceilings, and features a built in pull down TV projector and speakers – all wired and ready to go! Just in time for the AFL season or family movie night!
Master bedroom is located at the front of the house with double French doors to the front courtyard, timber shutters, built in robes with lots of shelving and drawers - a quiet private retreat from the rest of the home
Large ensuite with separate toilet, shower recess, relaxing bath and mosaic tiling with timber shutters opening into bedroom
Separate hallway leads you to the 2nd and 3rd bedrooms - both double sized with built in robes and ceiling fans
4th bedroom off entry could double as a home office / study
Main bathroom with deep bath and separate shower recess
Separate toilet
Laundry has great cupboard and bench space, and direct external access
Linen cupboard and coat closet
Polished floor boards throughout with carpet in bedrooms
Ducted reverse cycle air conditioning
Security alarm
OUTSIDE FEATURES
Picturesque front gardens with immaculately trimmed hedges, mature shrubs and trees
French inspired front garden with pebbles and stepping stones, water feature and paved area, lovely spot to sit and watch the world go by
Feature arched front window to master bedroom
Arched gates to front entry creating an extra sense of security
Entertaining has never been so easy all year round - large alfresco area with timber lined ceilings and electric sheer shutters plus built in speakers to create a fantastic atmosphere
Reticulated gardens beds with easycare plants and trees
Large lawn area - a perfect place for the kiddies and pooches to play!
Back garden shed and drying area
ROW laneway at rear
PARKING
Double garage with cedar door and direct entry into home
Additional parking for two cars off street on driveway
LOCATION
This home is located in a premium, quiet and popular tree lined street. It is only minutes away from the amenities of both Shenton Park and Subiaco, with schools, shops, cafes, bars, hospitals, UWA and transport all nearby. There is also a choice of parks just a short distance away including Rosalie Park, Kings Park, and the Crawley foreshore.
SCHOOL CATCHMENTS
Rosalie Primary School
Shenton College
TITLE DETAILS
Lot 35 on Plan 3877
Volume 2073 Folio 445
LAND AREA
579 sq. metres
ZONING
R20
OUTGOINGS
City of Subiaco: $3,890.78 / annum 19/20
Water Corporation: $2,068.86 / annum 19/20
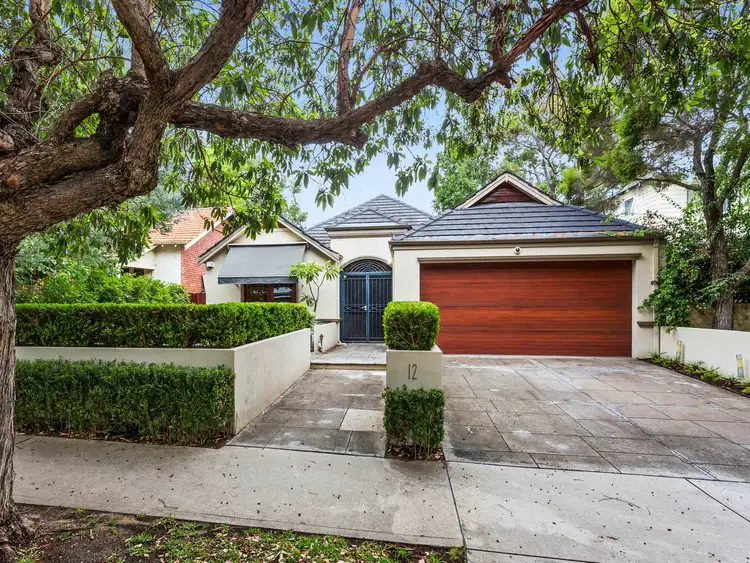
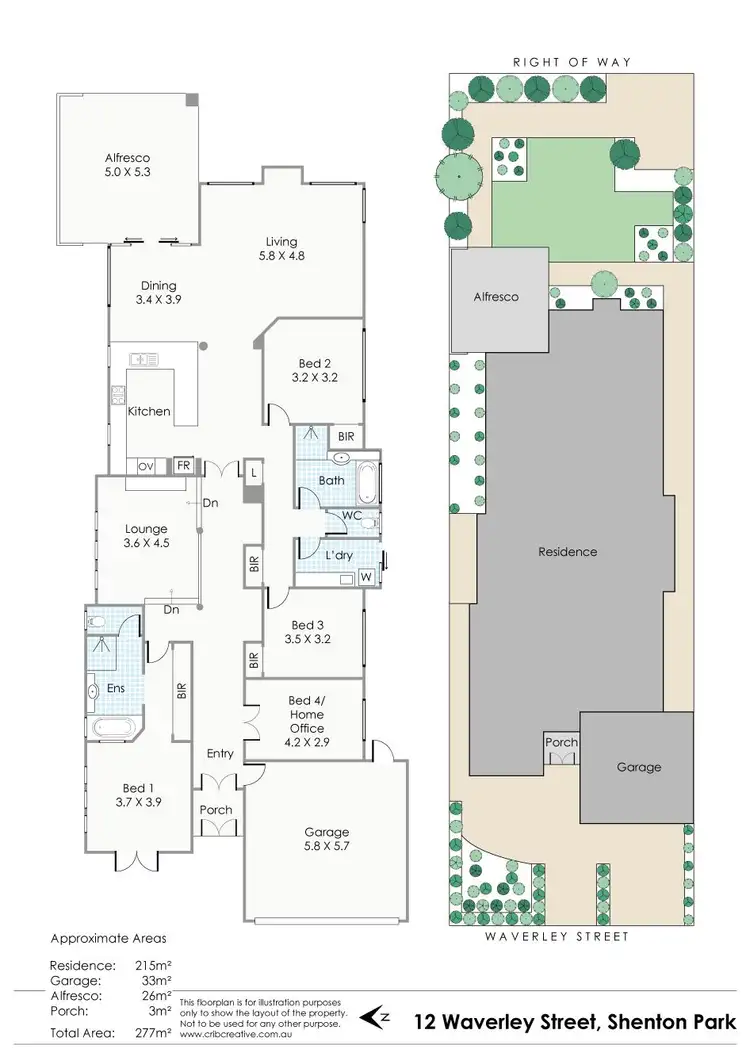
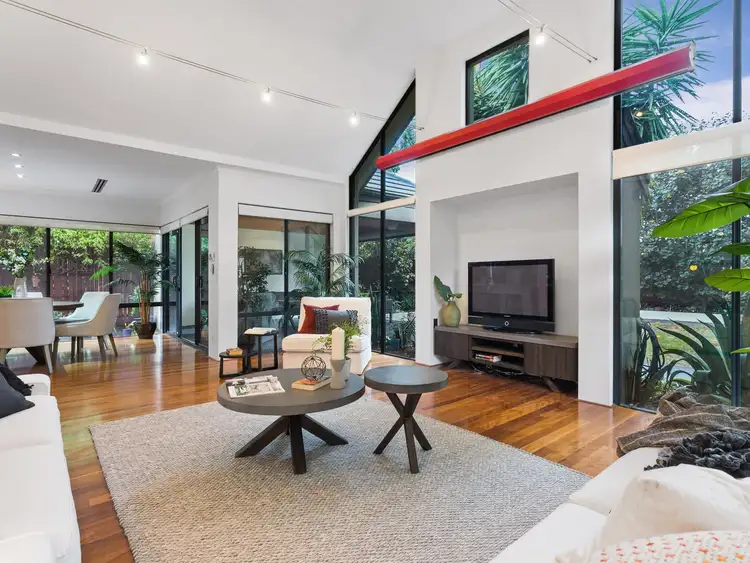



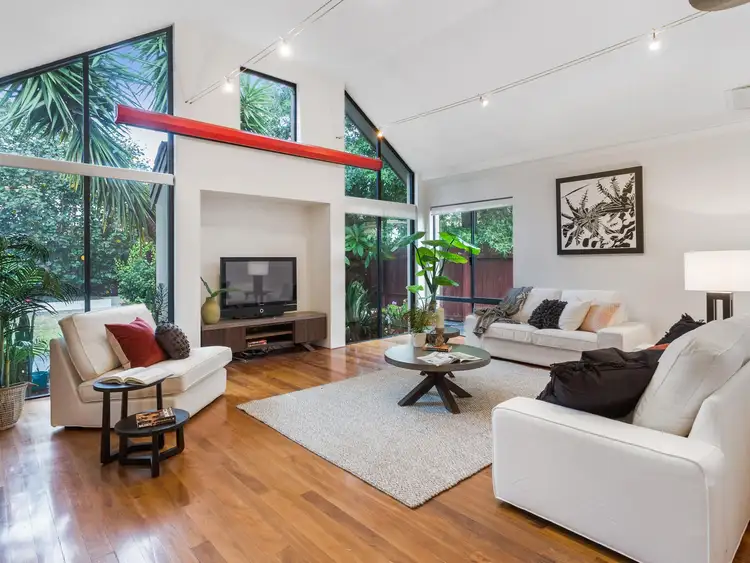
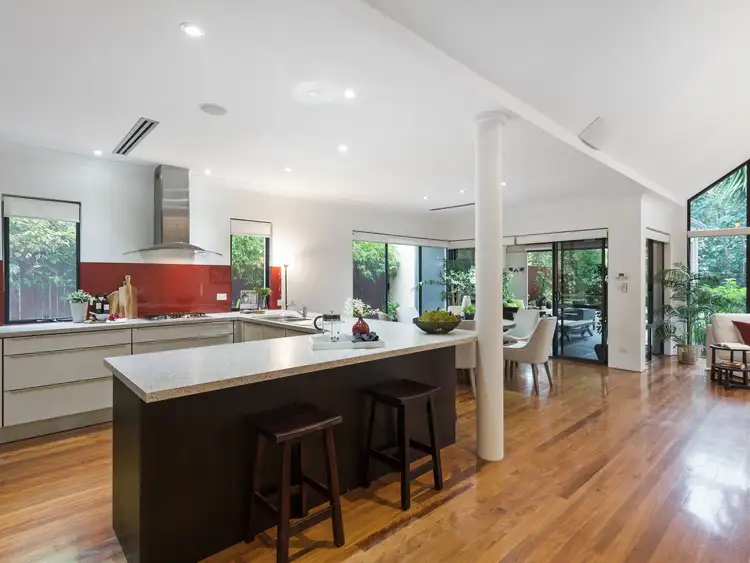
 View more
View more View more
View more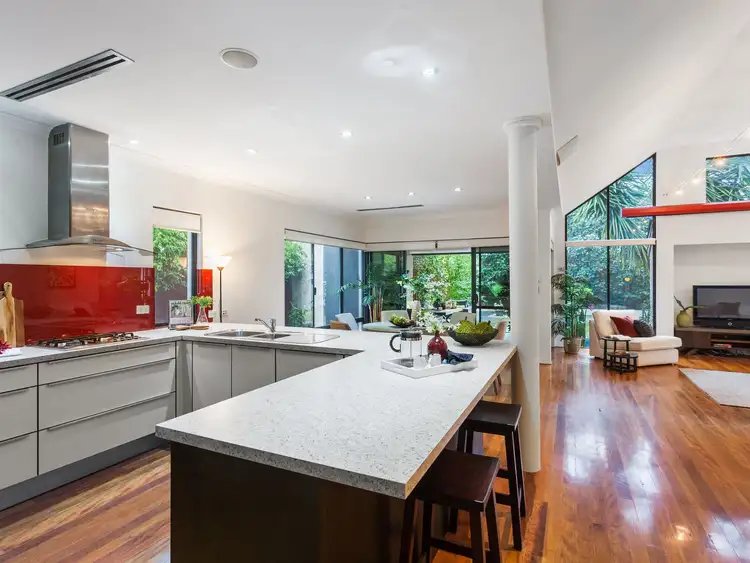 View more
View more View more
View more
