“Family Living with Room to Grow & the Lifestyle to Match”
Where original character features meet a contemporary extension with 766m2 (approx.) of room to move, this family home is what the Glandore lifestyle is all about.
Behind the front fence with electric roller gate lays a front lawn - or the perfect blank canvas for a landscaping project - before an enclosed portico entrance welcomes you inside.
A wide hallway allows for easy bifold door access to an inviting formal lounge room, where big picture windows overlook the street, and a charming feature open fireplace will keep things cosy come the cooler months.
Four bedrooms serviced by two bathrooms offer wonderful flexibility, a front-positioned master enjoying a ceiling fan and mirrored robes with a TV or desk niche, and a unique second bedroom with robes and walk-behind area that would make the ideal study space or home office setup.
A functional kitchen is complete with Bosch dishwasher, Westinghouse oven with gas cooktop, lots of cupboard space and a breakfast bar overlooking the extensive addition, where slate floors and timber beams to ceiling feature in a roomy dining and living area with dual sliding doors onto the backyard.
Here, a huge inground pool will light up the eyes of young ones, a rear alfresco space with shade cloth the perfect spot to entertain or dry off in between dips.
More to mention:
- Split system air conditioners to both living spaces
- Mirrored robes to all bedrooms
- 18-panel solar system with battery
- Huge separate laundry
- Plenty of driveway parking + huge rear garage with high ceiling perfect for boat or caravan
- Freshly carpeted throughout
- Located in the Adelaide High and Botanic High School Zones
The Jubilee Park is right across the street, while the tram, bus, Kurralta Park Shopping Centre, Froth & Fodder Café and Black Forest Primary School are all within walking distance. At your fingertips are the Weigall Oval Reserve, Glandore Oval and the train, all in a perfectly central position to CBD and the sea.
This one ticks plenty of boxes, come and see for yourself.
Specifications:
CT / 5754/ 111
Built / 1920
Council / City of West Torrens
Zoning / Established Neighbourhood
Council Rates / $2,331.75 PA
ESL / $492.70 PA
Land / 766m2 approx.

Air Conditioning

Built-in Robes

Dishwasher

Living Areas: 2

Pool

In-Ground Pool

Shed

Solar Panels

Toilets: 2

Workshop
Carpeted, Close to Shops, Close to Transport, Pool, Roller Door Access
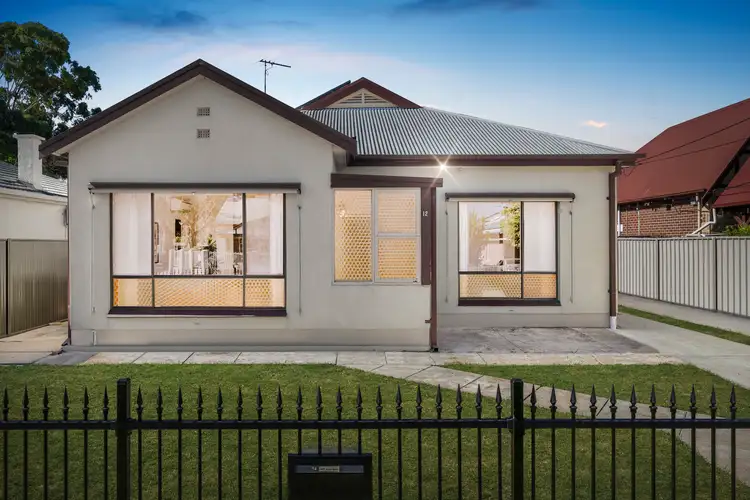
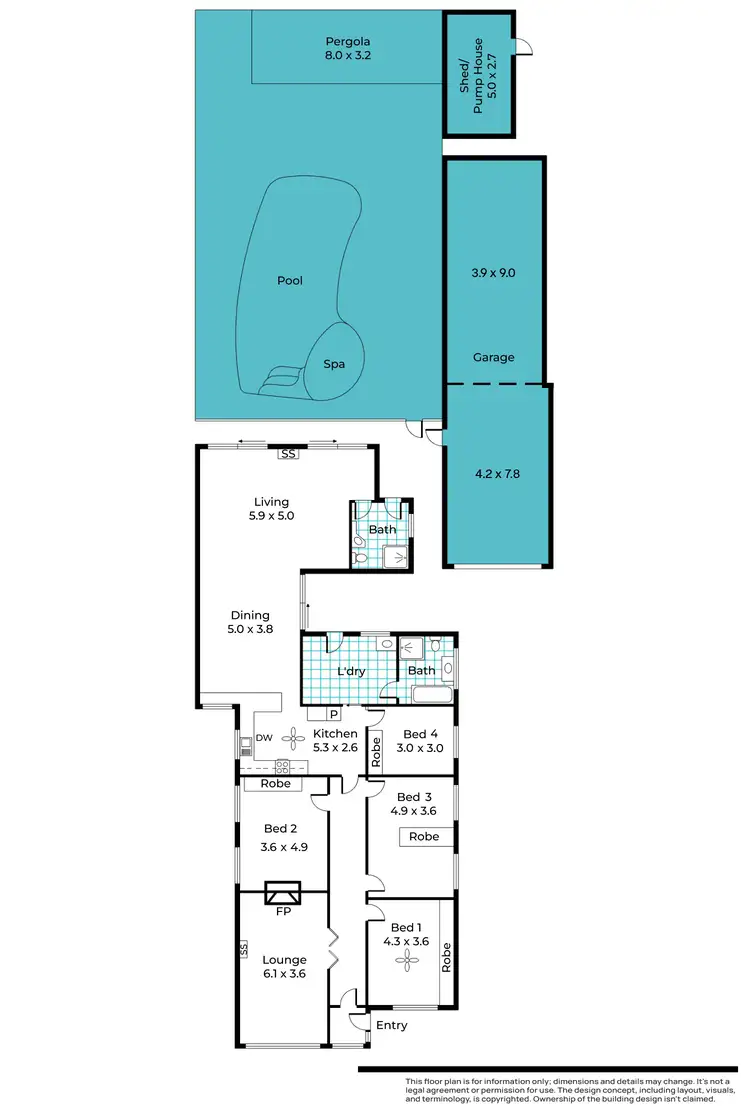
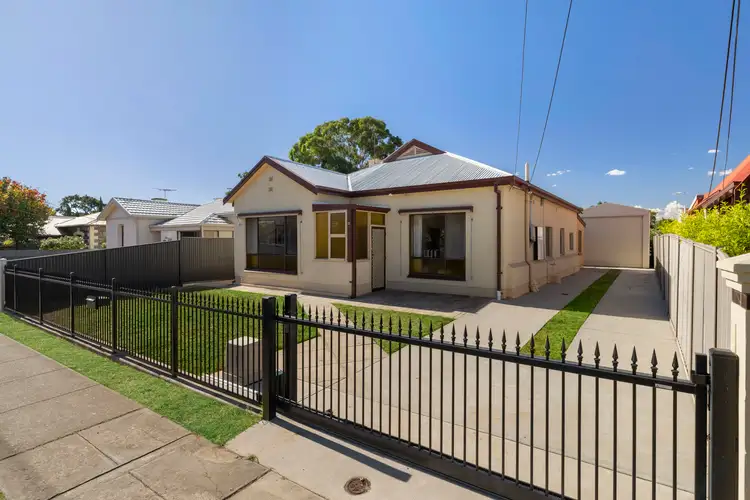
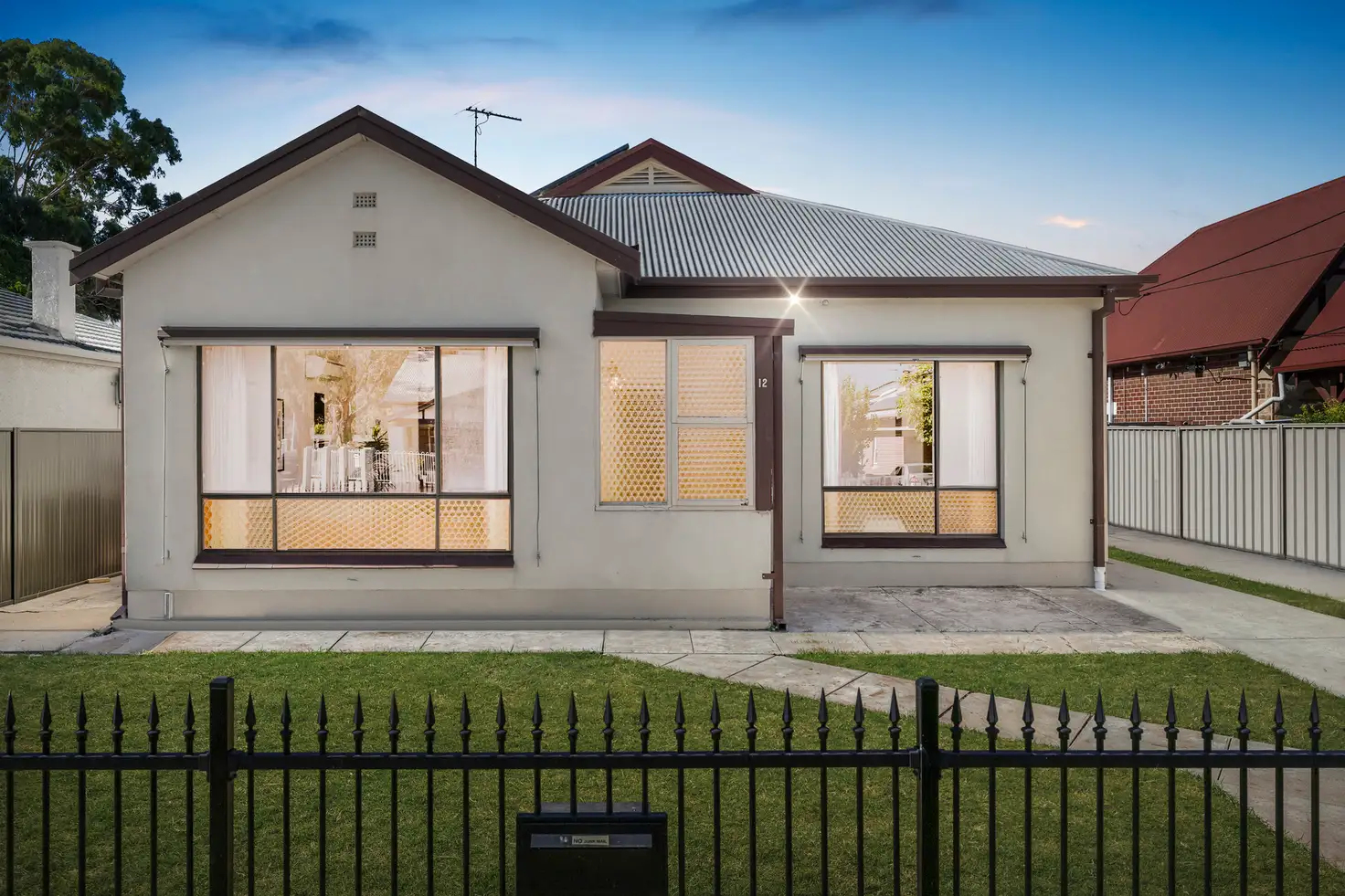


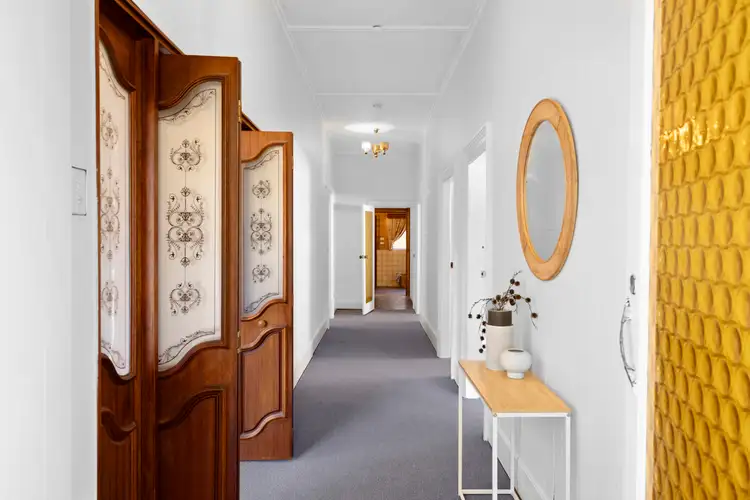
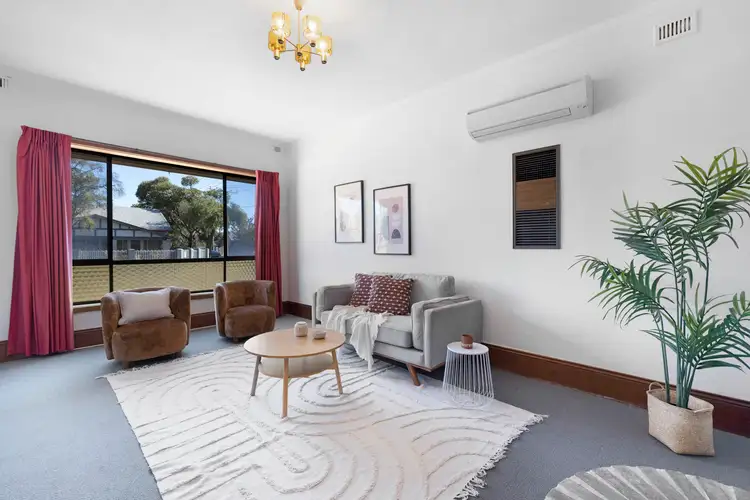
 View more
View more View more
View more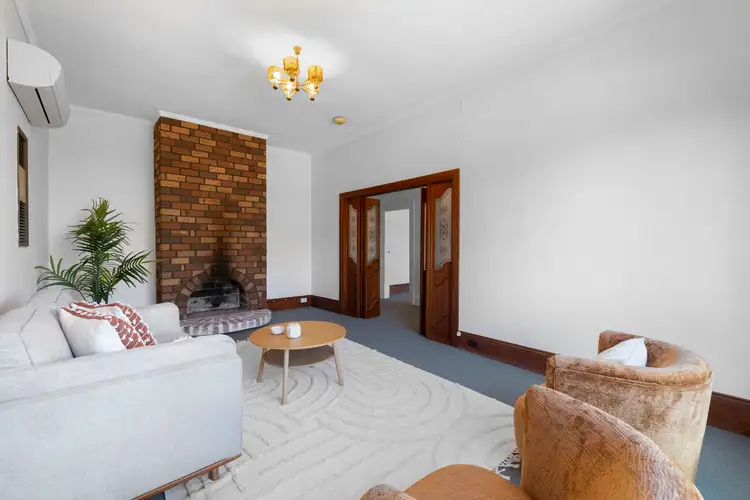 View more
View more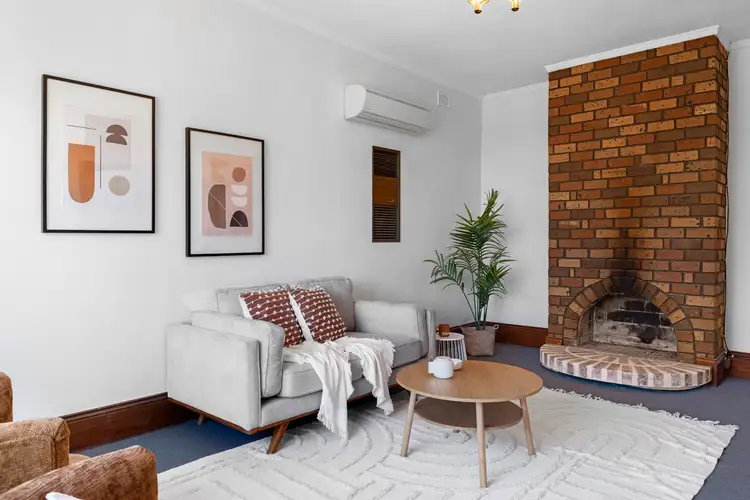 View more
View more
