Say hello to contemporary comfort in this modern home, where sleek finishes, abundant natural light, and a generous alfresco area combine to deliver a lifestyle of style and ease.
Welcome to 12 Wells Place, set within a newly established community surrounded by stylish new builds and a peaceful atmosphere.
Follow the hallway into the open-plan heart of the home, where the kitchen, dining, and living areas come together in one inviting space. The kitchen stands out with sleek dark cabinetry, a generous island bench, and quality stainless steel appliances including a gas cooktop, built-in oven, and dishwasher—well suited for both daily life and entertaining. A second living area at the front of the home adds extra flexibility for relaxing or hosting.
Oversized windows flood the dining and living spaces with natural light, while a large sliding door opens to an undercover verandah and lush lawn. Whether it's weekend barbecues, kids at play, or simply unwinding outdoors, this inviting setting has all occasions covered.
Three well-sized bedrooms provide space for everyone, with the master suite offering a walk-in robe and ensuite as a private retreat. The remaining bedrooms share a cleverly designed main bathroom featuring floor-to-ceiling tiling, chrome detailing, a seperate bath and shower, plus a seperate wash closet for added convenience.
Check me out
– Solar panels, battery & charger in garage
– Contemporary home in a newly established community
– Open-plan kitchen, dining, and living areas
– Stylish kitchen with island bench and stainless steel appliances
– Three generous bedrooms, master with walk-in robe and ensuite
– Main bathroom with floor-to-ceiling tiling, bath, shower, and seperate wash closet
– Light-filled living spaces with oversized windows
– Undercover verandah overlooking lush lawn
– Secure, low-maintenance allotment with room to play or entertain
– Moments from Gawler Green Shopping Centre, Coles, Aldi, and specialty stores
– Zoned for both Gawler & District College B-12 and Evanston Gardens Primary, with Trinity College South also close by
– Quick access to the Northern Expressway for an easy city commute
– Only 30 minutes to the Barossa Valley for weekend getaways
– Convenient bus stop nearby for added transport options
– And so much more…
Specifications:
CT // 6109/765
Built // 2013
Land // 450sqm*
Home // 200sqm*
Council // City of Playford
Nearby Schools // Evanston Gardens Primary, Gawler & District College B-12 and Trinity College South
On behalf of Eclipse Real Estate Group, we try our absolute best to obtain the correct information for this advertisement. The accuracy of this information cannot be guaranteed and all interested parties should view the property and seek independent advice if they wish to proceed.
Should this property be scheduled for auction, the Vendor's Statement may be inspected at The Eclipse Office for 3 consecutive business days immediately preceding the auction and at the auction for 30 minutes before it starts.
Tom Chapman – 0431 280 704
[email protected]
RLA 277 085
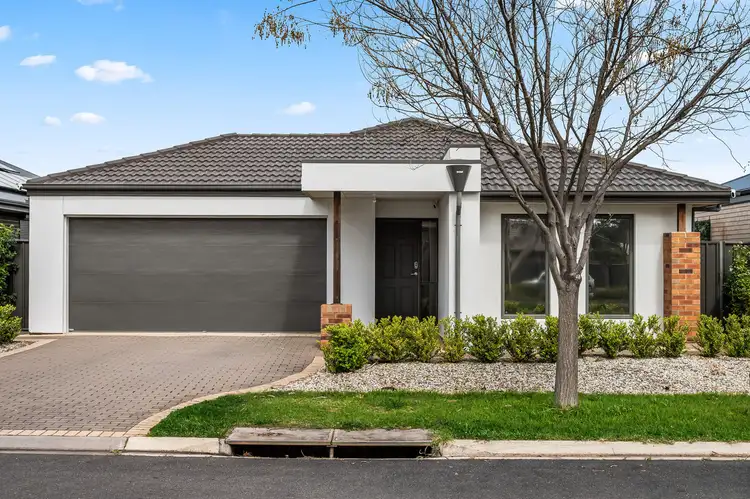
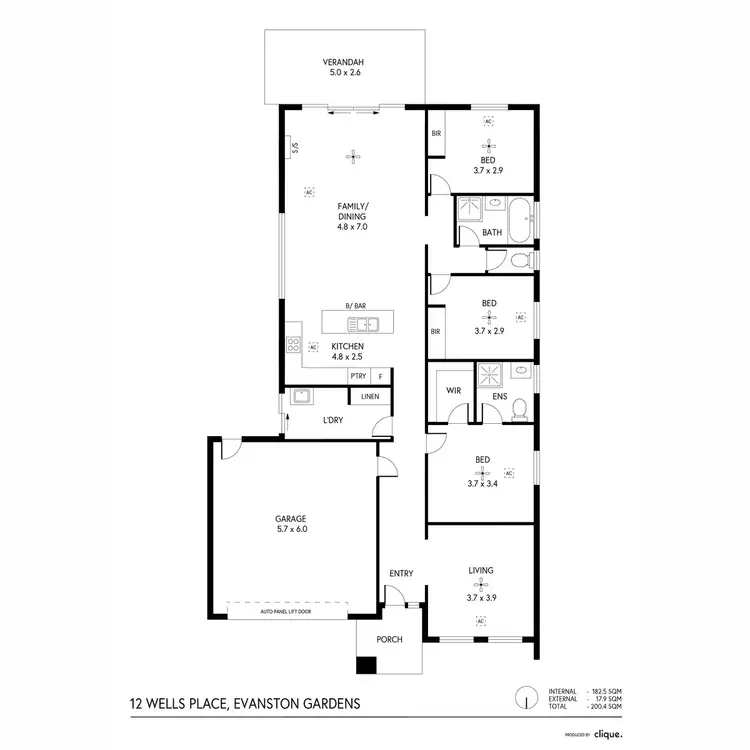
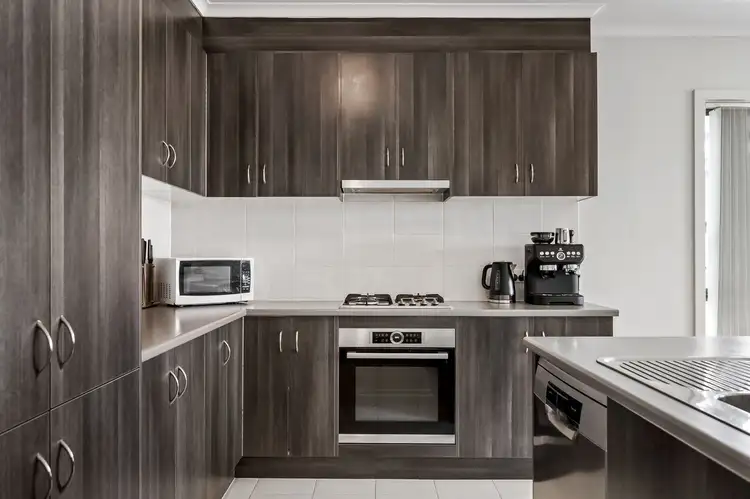



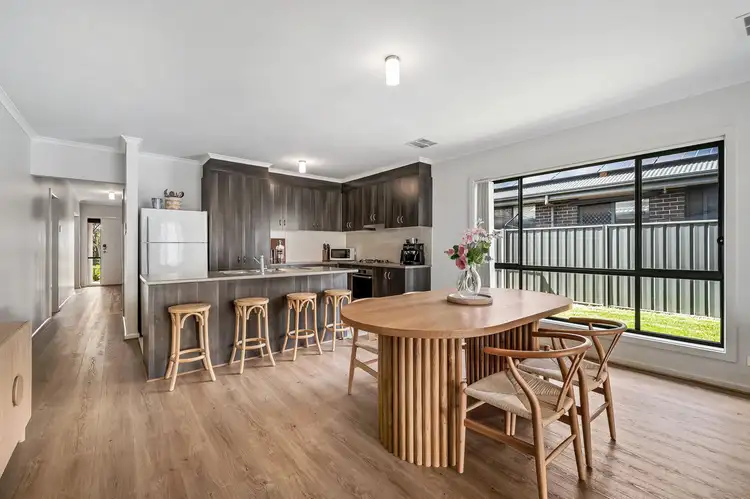
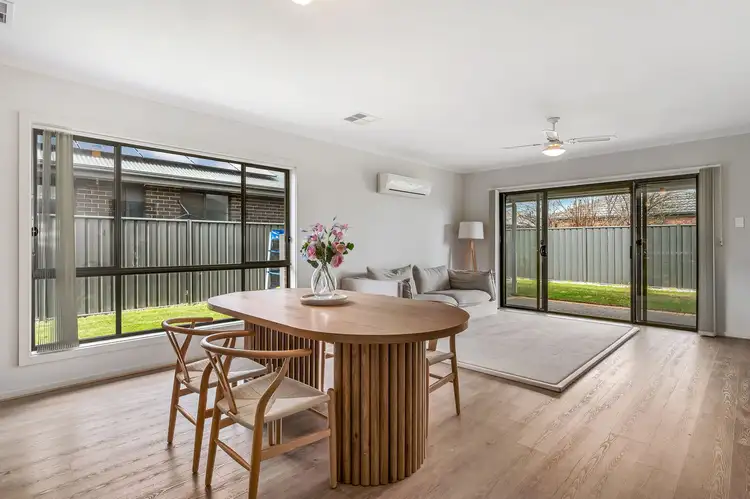
 View more
View more View more
View more View more
View more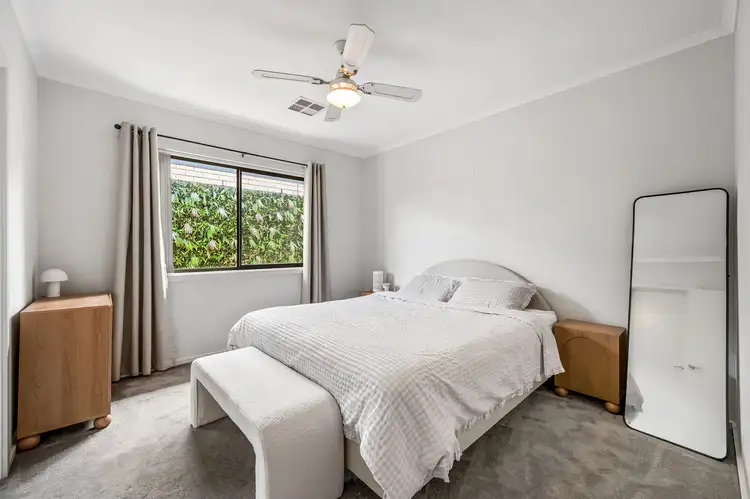 View more
View more
