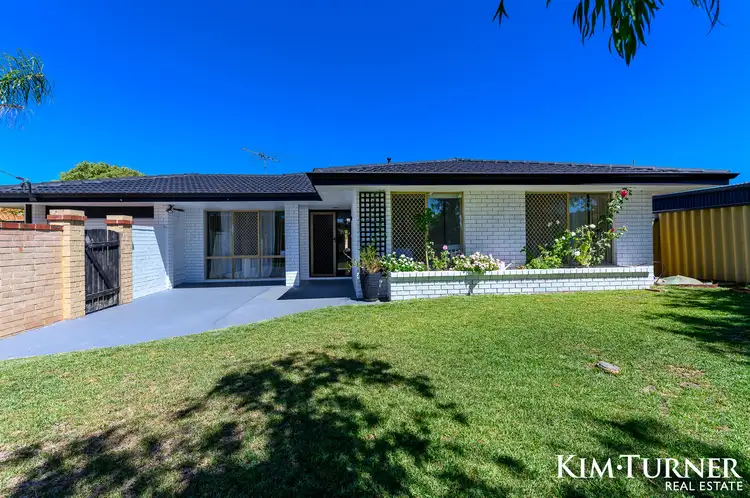Do you remember the good old days when the words "large block" actually meant large, not
400sqm?
Well, this home takes you back to a time when blocks were big. It's set on 782sqm with so much
space for kids and pets to run around, or for you to set up a swing set and trampoline, or create a
vegetable garden, or install a pool or workshop - or all of the above. Isn't it great to have so many
choices?
The front garden is fully enclosed so you can also let the kids play out there on the shaded lawn
while you sit on the porch with a cuppa.
The backyard has plenty of lawn, garden beds, an entertaining area with brick barbecue and large
(there's that word again!) alfresco area that runs the length of the home. When you're not enjoying
Sunday barbecues or celebrating birthdays and Christmases with family, the kids could practise a bit
of bike riding or rollerskating. Really, growing up never looked so good.
Larger blocks usually mean older homes, but don't be concerned. The house also has plenty of
space, a floorplan to suit family living and a previous renovation means the kitchen and bathrooms
are super modern - even the laundry is a showstopper.
There is a living/dining area at the front of the home, with the layout leading to an open-plan
kitchen/meals/dining area with wood-look gas heater, and a sunken family/games room.
The kitchen will delight. It boasts stone benchtops with a waterfall end and breakfast bar, an
absolute abundance of storage and a suite of chic stainless-steel appliances.
The family/games room opens to the alfresco area, making indoor/outdoor entertaining easy.
There are four bedrooms and two bathrooms.
The master is near the front of the house and has a ceiling fan, walk-in robe and contemporary
ensuite complete with a bidet.
Two of the minor bedrooms have built-in robes.
The main bathroom boasts feature stone tiling, a bath and shower and large vanity unit.
Outside, a single carport with rollerdoor provides security for your car, while double gates give you
access to the backyard to park a boat or trailer. They also provide peace of mine by stopping the kids
or dog from having access to the carport while you are driving or out.
The home is in walking distance of several parks, including Rockingham Skate Park, and Cooloongup
Primary School. It's a short drive to beautiful beaches and Lake Cooloongup, shops in Waikiki and the
Rockingham town centre, the golf club and hospital.
Make the move, you won't regret it.
Inside
Formal living/dining area with ceiling fan and timber-laminate flooring
Open-plan kitchen/meals/dining area with tiled flooring and gas-log heater and sunken
family room with timber laminate flooring and split-system airconditioning
Kitchen with stone benchtops with waterfall end, breakfast bar, tiled splashbacks,
underbench and overhead storage, pantry, fridge recess, gas cooktop and stainless-steel
appliances including oven with grill, built-in microwave, rangehood and dishwasher
Master bedroom with timber-laminate flooring walk-in robe, ceiling fan and ensuite with
floor-to-ceiling tiling, shower with dual showerhead, vanity unit, bidet and toilet
Three bedrooms with built-in robes and timber-laminate flooring; two of the bedrooms have
ceiling fans
Main bathroom with floor-to-ceiling tiling, feature stone tiling, bath, shower with dual
showerhead and vanity unit
Separate toilet
Laundry with built-in cabinetry
Outside
782sqm block
Security screens
Enclosed front yard
Paved, covered alfresco area
Lawn
Garden beds
Undercover barbecue/entertaining area
Carport/garage with rollerdoor and gates to the backyard
Garden shed
Bore and reticulation
Estimated current : Rates $1877.63 Water $1143.66 p/a
Before you bid: https://www.beforeyoubid.com.au/purchase/12-westerly-way-cooloongup-wa-6168/building-pest
*Disclaimer: This document has been prepared for advertising and marketing purposes only. It is
believed to be reliable and accurate, but clients must make their own independent enquiries and
must rely on their own personal judgment about the information presented. Kim Turner Real Estate
provides this information without any express or implied warranty as to its accuracy. Any reliance
placed upon it is at the client's own risk. Kim Turner Real Estate accepts no responsibility for the
results of any actions taken or reliance placed upon this document.*








 View more
View more View more
View more View more
View more View more
View more
