Closing Date Sale Monday 25th November
(The Seller Reserves The Right To Sell Prior)
Terrific cul-de-sac tranquillity meets contemporary family comfort in the form of this stunning 5 bedroom 2 bathroom two-storey home that also boasts ocean views from upstairs and is conveniently located just footsteps away from beautiful Iluka Beach. Arguably the finest location in Iluka.
Beyond a delightful double-door portico lies a carpeted front lounge and formal dining room – both reserved for those special occasions and found off the tiled entry foyer. Double French doors reveal a spacious open-plan family, meals and kitchen area that is also neatly tiled for easy-care living and is where most of your casual time will be spent, basking in the quality of sparkling granite bench tops, glass splashbacks, double sinks, a walk-in pantry, an appliance nook, a Smeg dishwasher, Electrolux oven, five-burner gas-cooktop and range-hood appliances and spectacular views of the shimmering below-ground swimming pool, a wet swim-up bar and Bali-inspired water gazebo at the rear.
Also downstairs is a large back games room behind the privacy of gorgeous double French doors, two light and bright minor bedrooms with low-maintenance flooring and built-in wardrobes, a custom study nook with a two-person work station, a powder room and a commodious fifth-bedroom – or "guest" – suite comprising of built-in robes, modern floors and semi-ensuite access into the main family bathroom where a shower, corner bathtub and heat lamps lie in wait. Back outside, comfortable year-round entertaining is guaranteed from underneath a lined wraparound alfresco area with floor-to-ceiling shade blinds for full enclosure, new liquid limestone paving that extends to the rest of the exterior and a glistening pool vista.
The entire upper level is more-or-less a dedicated "parent's retreat" with its own carpeted living room, a tiled balcony from where sensual sea breezes and a splendid ocean aspect can be captured, a versatile second bedroom-come-home office (or nursery) with brand-new mirrored built-in robes and a sumptuous master ensemble that is separated in serenity from everything else by the closing of double doors. Once opened, they showcase a relaxing oasis where a sea snapshot can enjoyed from bed, a ceiling fan complements separate "his and hers" walk-in robes and a fully-tiled ensuite bathroom is generous in its proportions and plays host to a shower, a bubbling corner spa, a separate toilet, heat lamps and twin vanities.
The majestic Iluka Foreshore Park is only around the corner and the sprawling Sir James McCusker Park isn't too far from your front door either, whilst excellent shopping, food and entertainment at Currambine Central marketplace and the likes of top public and private schools, world-class golf at Joondalup Resort, public transport and the freeway are all just a matter of minutes away in their own right. One of the finest locations and lifestyle packages on the market await you right here!
Features include, but are not limited to:
• Gas bayonet to the front lounge
• Split-system air-conditioning and gas-bayonet heating to the family/meals/kitchen area
• Tiled games room and study nook downstairs
• Corner gas log fireplace to upstairs retreat/living room (with balcony access)
• Carpeted upper-level bedrooms
• Functional tiled laundry with a broom cupboard, outdoor access and internal shopper's entry via a remote-controlled double garage
• Wraparound under-stair storeroom
• Double and walk-in linen presses to the ground floor – overall high storage capacity throughout
• Security-alarm system
• Gas hot-water system
• Feature down lighting
• Feature ceiling cornices and skirting boards throughout
• Fully-reticulated gardens
• Corner storage shed
• 729sqm (approx.) block – surrounded by other quality coastal homes
• Side-access gate
We look forward to seeing you at the home open. Should you require any more details on this property our Buyers Guide is available by email.
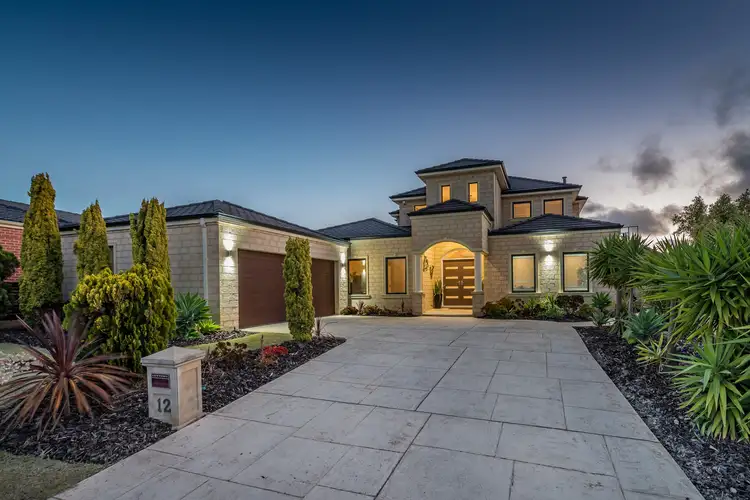
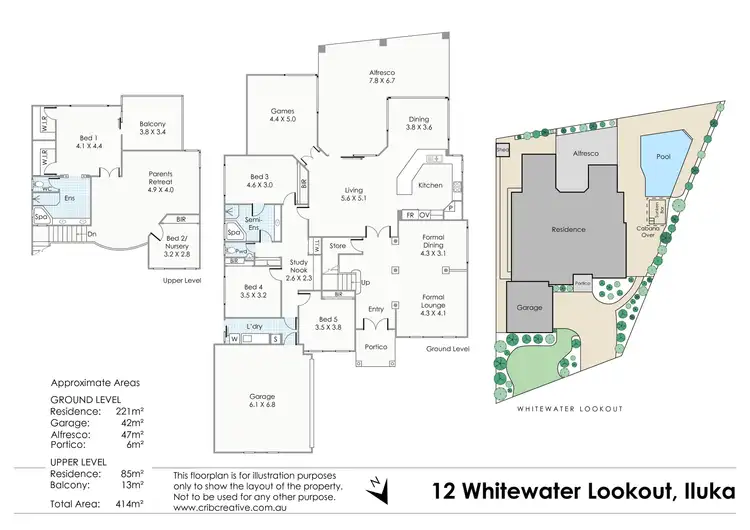
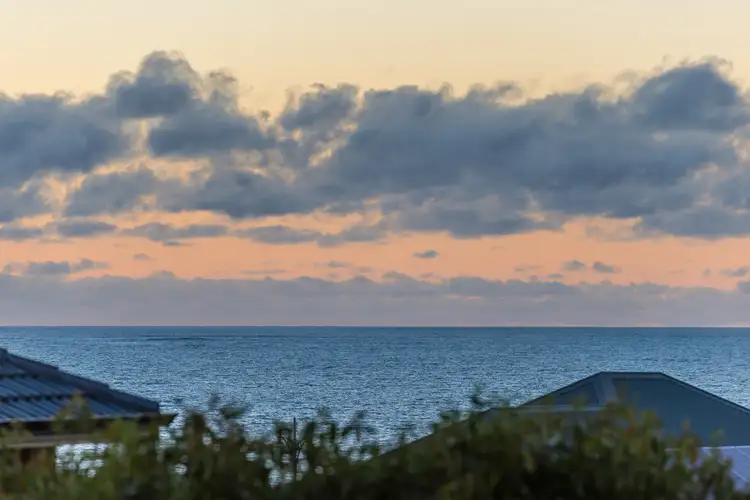
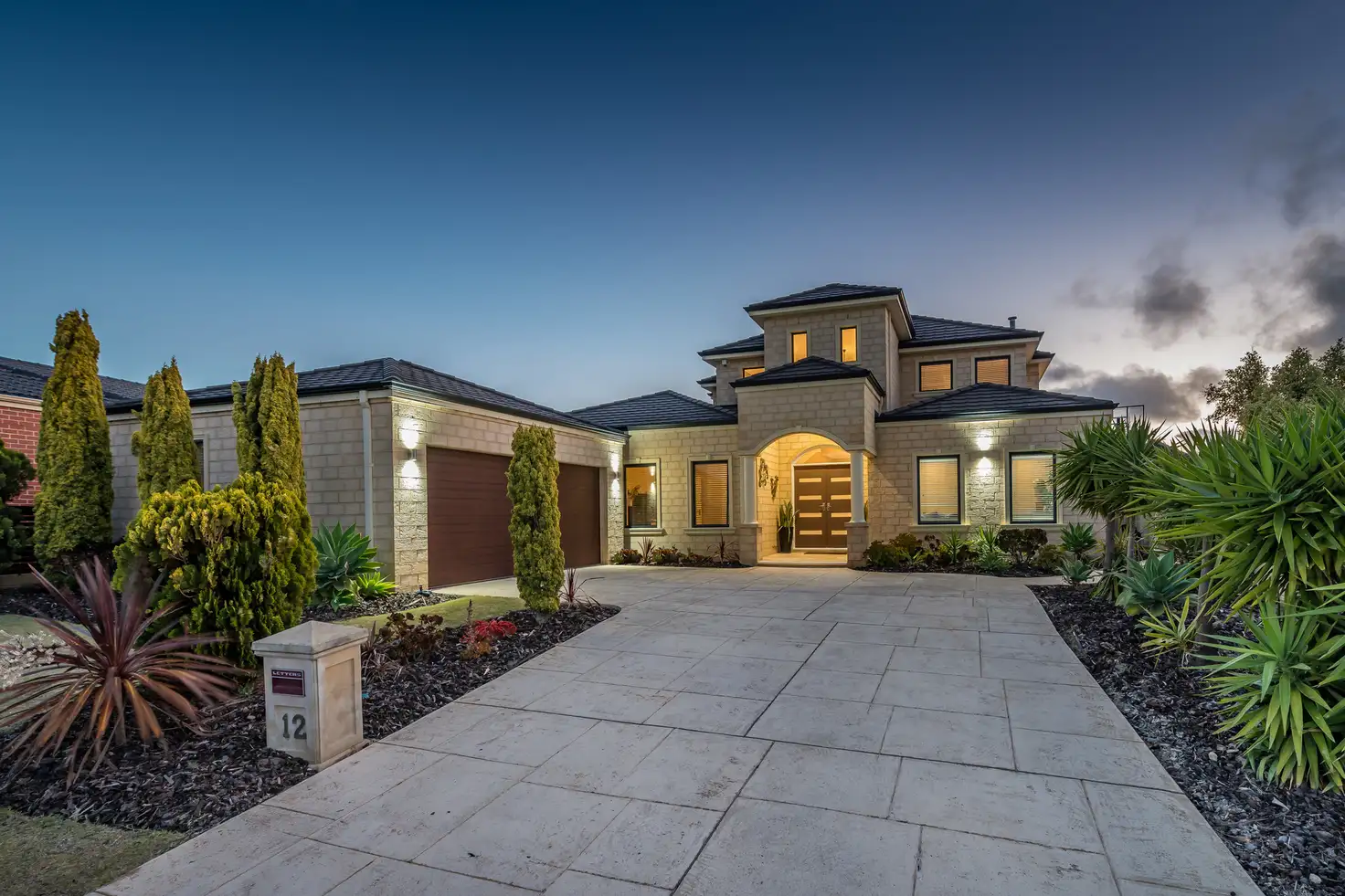


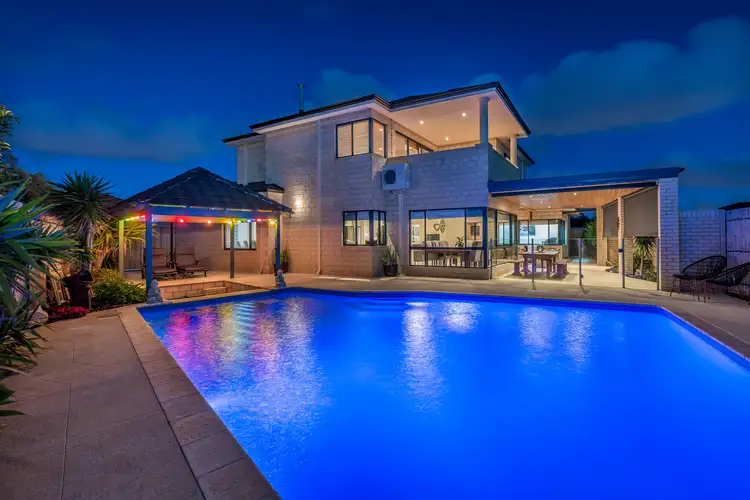
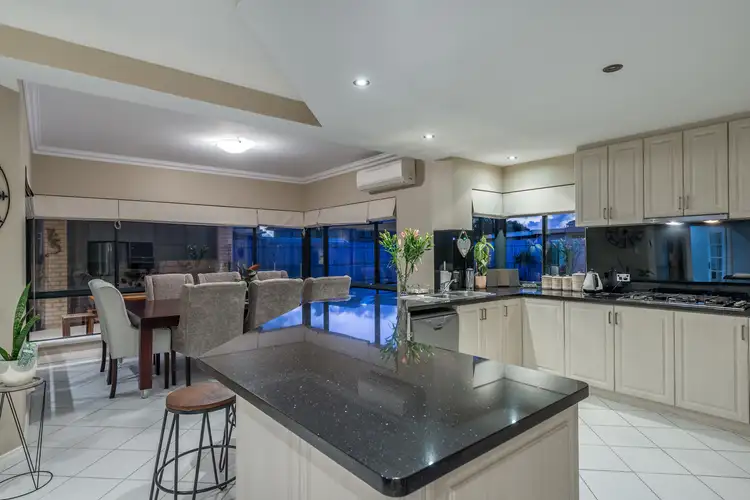
 View more
View more View more
View more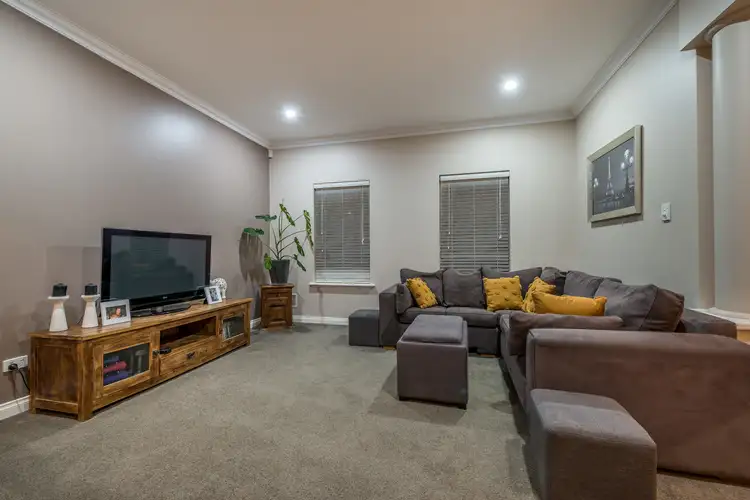 View more
View more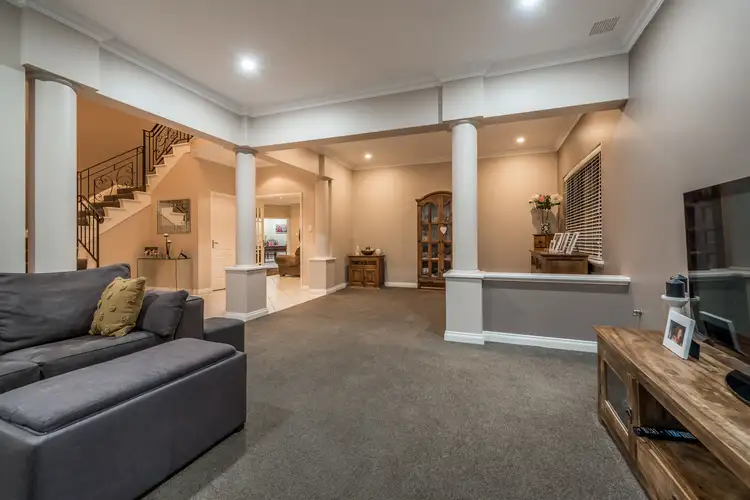 View more
View more
