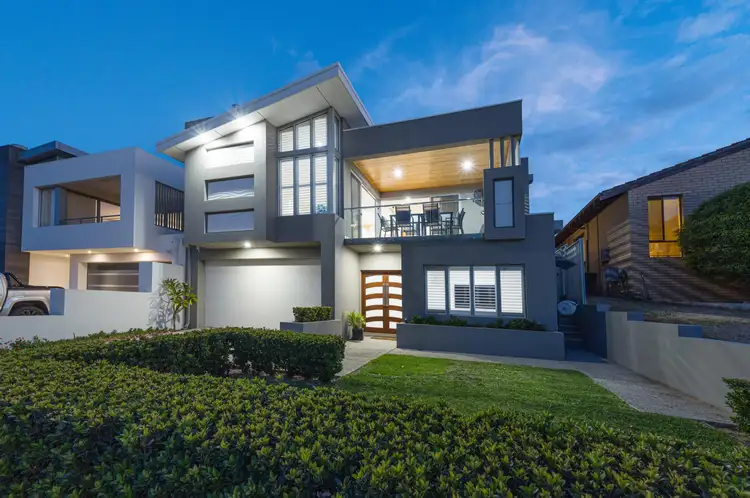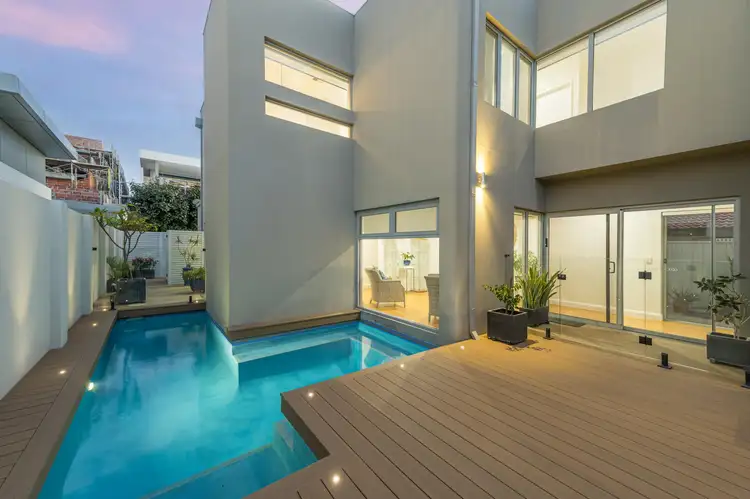Price Undisclosed
4 Bed • 2 Bath • 2 Car • 550m²



+24
Sold





+22
Sold
12 Wilberforce Street, North Beach WA 6020
Copy address
Price Undisclosed
- 4Bed
- 2Bath
- 2 Car
- 550m²
House Sold on Tue 25 Jun, 2024
What's around Wilberforce Street
House description
“UNDER OFFER!”
Land details
Area: 550m²
Interactive media & resources
What's around Wilberforce Street
 View more
View more View more
View more View more
View more View more
View moreContact the real estate agent

Paul DiLanzo
Haiven Property
0Not yet rated
Send an enquiry
This property has been sold
But you can still contact the agent12 Wilberforce Street, North Beach WA 6020
Nearby schools in and around North Beach, WA
Top reviews by locals of North Beach, WA 6020
Discover what it's like to live in North Beach before you inspect or move.
Discussions in North Beach, WA
Wondering what the latest hot topics are in North Beach, Western Australia?
Similar Houses for sale in North Beach, WA 6020
Properties for sale in nearby suburbs
Report Listing
