Designing a grand albeit understated elegant showpiece in the dress circle position of a cul de sac in an exclusive enclave, was a rigorous exploration by renowned Bark Architects, to articulate and integrate large spaces and structure into the natural environment.
Step inside. Marvel at the result also classy additions such as the custom 180-degree pivoting stainless steel and glass door.
The eye immediately engages with the vaulted ceilings, some soaring through the void to the upper level, also the banks of glass panes and louvres which show-off the light-drenched, numerous oversize living, dining and leisure spaces to the max.
It is impossible not to be distracted by an alfresco entertaining area on the north side, a backdrop of tall colourful heliconias, comfortable bench seating and a super-sized custom cast concrete centrepiece with an eco-oil firepit and inlaid beverage chill. Thoughts of wonderful parties come to mind.
An ingenious statement of design, form, functionality and ambience is a lasting first impression. Also, a lingering one when you consider all the living spaces have banks of lanky floor-to-ceiling sliders which coalesce seamlessly on the eastern side with its 12.5-metre glistening aquamarine pool, day bed and sun terrace.
On the south-side, fringed by the nature reserve and fuss-free gardens. it is easy to be captivated by slick textures, and inspired pieces that meld style with practicality. Such is another premier alfresco space, this time with a monumental custom cast concrete table, that shrieks memorable dinners and lunches.
The capacious gallery-inspired kitchen with black granite bench tops has the full complement of Gaggenau appliances including an induction/gas cooktop which is sure to impress those who channel the worldly Nigella Lawson.
Upstairs, the mezzanine level has beautiful blackbutt floors. The sumptuous master suite evokes a feeling of calm and being amongst the treetops. It has a walk-in robe, ensuite with spa bath, wispy sheers and sliders opening to the north-facing terrace.
Along the hallway with two dedicated study alcoves overlooking the ground floor, are two queen-size bedrooms and a family-size bathroom.
"This impeccably designed lair of luxury melds effortlessly with the surrounding green spaces," says Tom Offermann Real Estate agents Chris Miller and Jill Goode.
"Nearby are myriad walking and cycle tracks, the recreational centre has a 25m solar-heated pool, gymnasium and tennis courts plus it's so close to Noosa Main Beach, a championship golf course, shopping precincts and essential services."
"A park is nearby, there are cycle and walking tracks around the estate, along Lake Weyba, through part of the Noosa National Park with its plethora of flora and fauna, and it is just a 10-minute cycle to the Noosa Civic and Noosa Farmers' Market.
Facts & Features
- Land Size: 450m²
- House Size: 315 m²
- Pool/Spa: 2.2m x 12.5m
- Terraces: entertaining north-facing 4.9m x 4.8m w eco oil fire pit & drink chill; poolside - 4.2m x 5. 1m; sun 3.8m x 3.5m w outdoor shower
- Build/Architect: Bark Design architects Stephen Guthrie & Lindy Atkin; built 2008
- About: banks of louvres & glass panes floor-to-ceiling; custom stainless steel & glass front door pivots 180 degrees; leisure space w TV retractable w hideaway storage; designer mesh pendants; ducted air-conditioning/fans; C-bus lighting; custom cast concrete dining table + coffee table w eco-oil firepit and drink chill; polished blackbutt flooring upstairs; master suite w walk-in robe, ensuite w spa, wispy sheers & sliders to north facing terrace; 2 queen-size bedrooms w built-in robes; 2 study alcoves; family-size bathroom; laundry w chute; garage w epoxy flooring; downstairs powder room
- Kitchen: black granite-topped 2-pac creamy white cabinetry incl 3m island/breakfast bar, soft close drawers; fully integrated
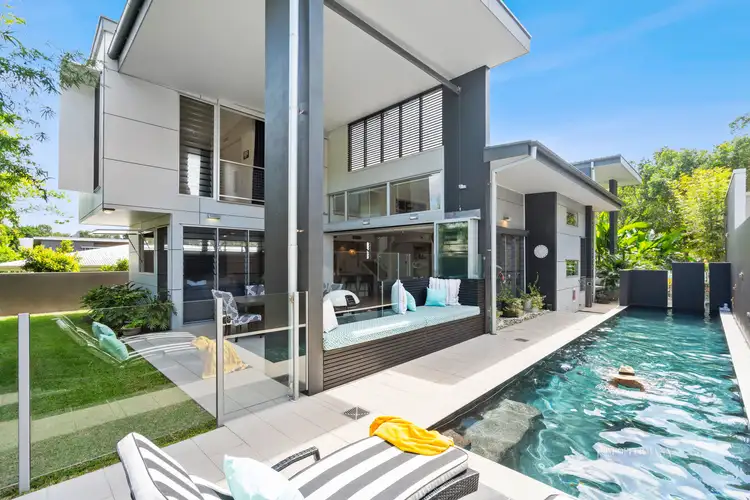
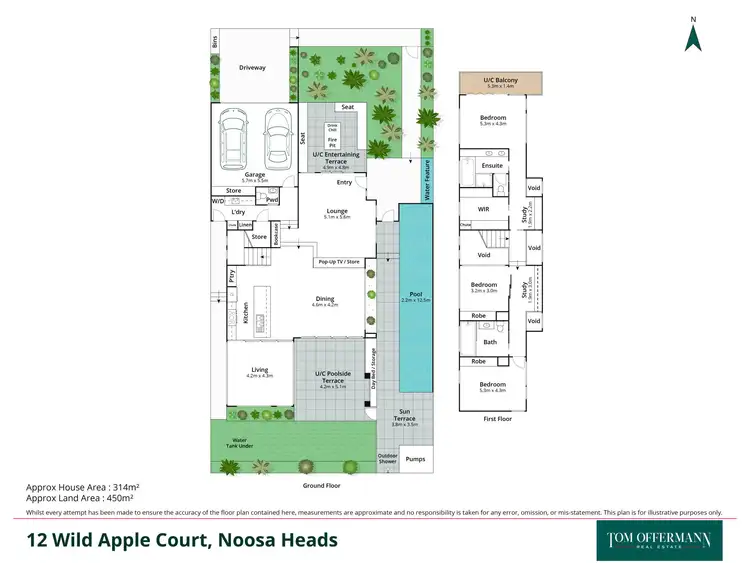
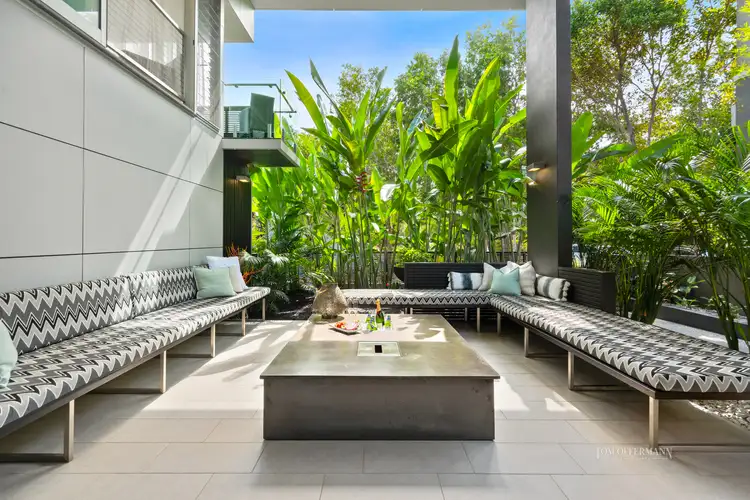
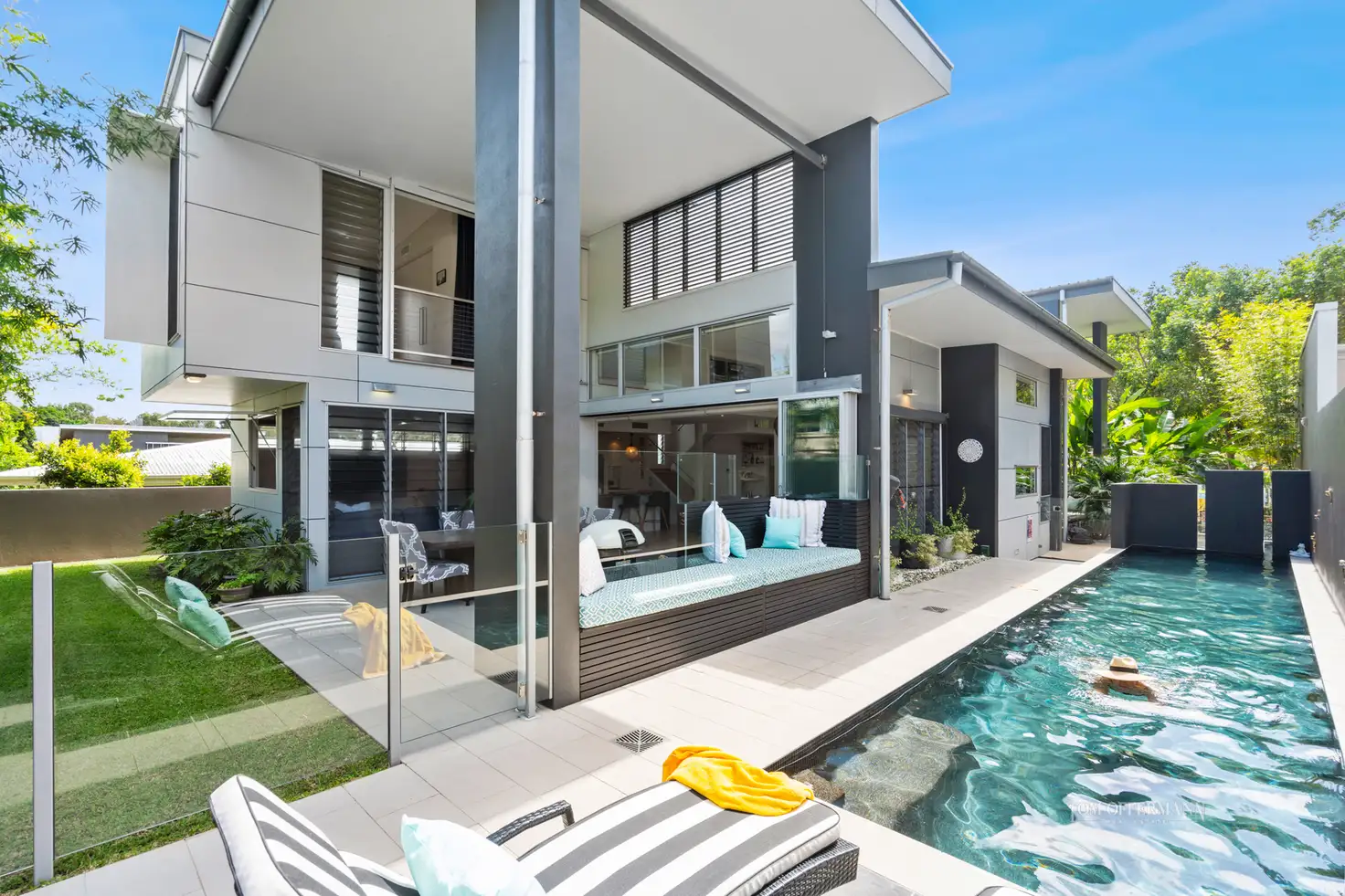


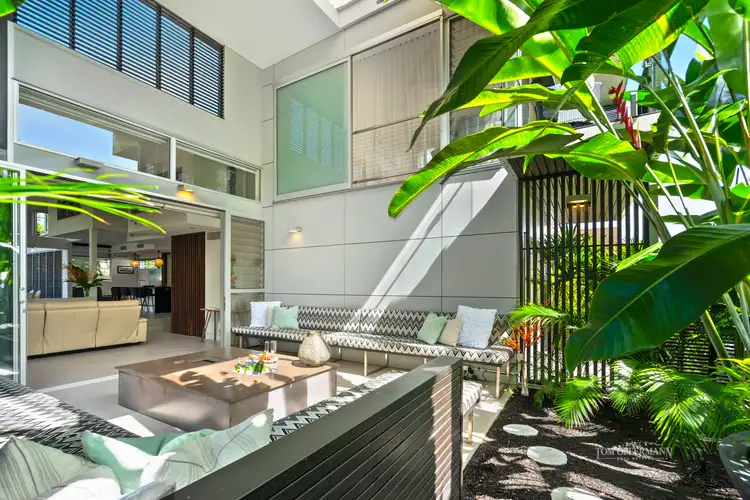

 View more
View more View more
View more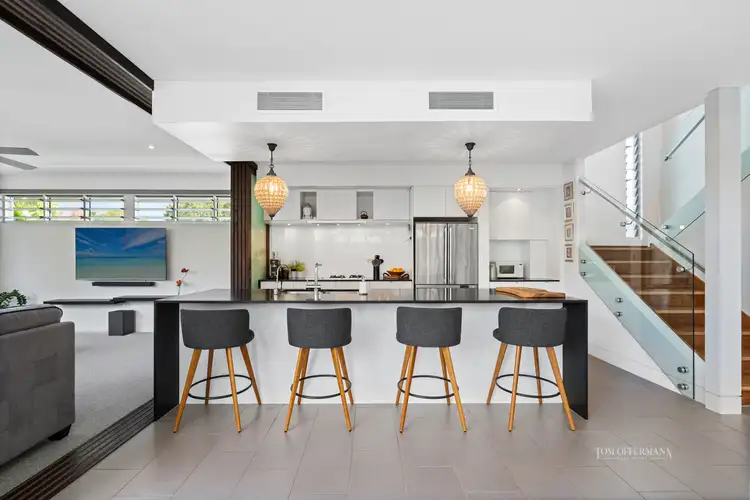 View more
View more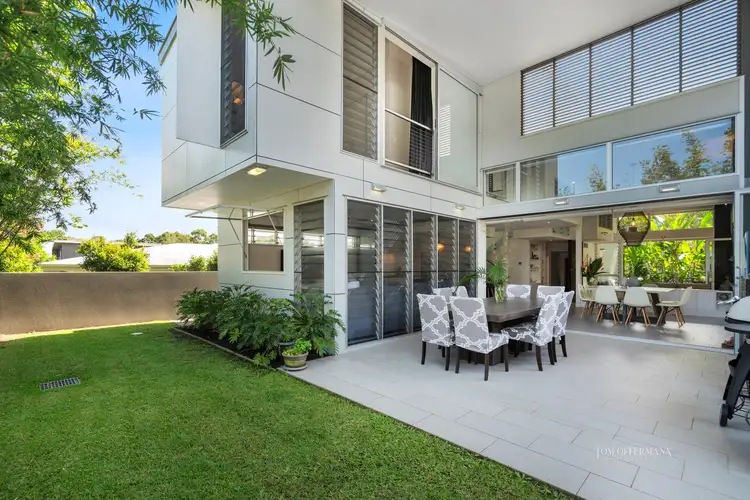 View more
View more
