Best Offers by 5pm on February the 26th, 2018 (unless sold prior)
'Chancellor': a 2010-built triumph of equal parts innovation, style, luxury and freedom, just 200 metres from the beach...
It is arguably one of Scott Salisbury Homes' greatest creations; making it the shiniest jewel amongst gems in what is surely Somerton Park's best street...
It is the Chancellor.
So imposing is it amongst the towering pines, like-minded mansions and wide expanses of Wilkinson Avenue, the facade raises the bar when we thought the bar couldn't go any higher.
Expect the same within.
Three levels, four bedrooms, theatre room, home office, 4-car garage, multiple bathrooms, formal lounge room, open-plan living, alfresco pavilion and a pool say a lot about its sheer size and versatility on a 925sqm (approx.) block.
But it's these features that make the Chancellor truly special...
- From the heated travertine floors of the ground floor to the marble that smothers the master's ensuite above, expense held no fear and the sexiest looks followed
- A sea of glass bi-fold doors part to make the alfresco pavilion a seamless extension of expansive open-plan living at a north-facing rear
- The tiled, solar (and gas) heated magnesium pool/spa at the pavilion's feet is both a year-round crowd pleaser...and award winner
- Thick Caesarstone tops, a party-pleasing island, Miele appliances and a huge walk-in pantry make the kitchen as much a statement piece as it is a supremely functional hub
- Italian lacquered joinery, two aisles and shoe storage fit for a Hollywood A-lister make the master's walk-in robe a game-changer
- With a C-Bus lighting system, ducted heating and cooling, surround sound, and a supreme security system with video intercom and remote gated entry, the Chancellor thinks for you
- Recessed 3m-high ceilings, a speaker sound wall and a gas fire with granite frame and remote control put the icing on open-plan living and cosy nights in
- Automatic multi-zone irrigation provides a low-maintenance solution for the veggie patch and lush garden
- Prized proximity to the likes of Sacred Heart and Westminster Colleges and Brighton High School in a suburb with all the conveniences, minus the hustle and bustle of nearby Brighton and Glenelg.
And if that's not special enough, just head to the street, turn right and take that 2-minute stroll to where the salty water hits the sand. Enough said.
Features include:
- 925sqm allotment
- 540sqm of luxurious living
- Travertine marble flooring throughout lower level
- Four bedrooms plus study with built in desk and cabinetry
- Under floor heating down stairs and in bathrooms
- Solar and gas heated Magna pool and spa
- Fully programmable C-bus system
- Low maintenance gardens including lighting and watering system
- Electric blinds in main living area
- Ducted vacuuming on both levels
- Laundry chute
- Fully tiled four car garage plus work shop and further off street parking
- Automatic front gate, intercom system and automatic panel lift door
- Designer gas fire in main living
- Ducted reverse cycle air con
Specifications:
CT / 5726/447
Council / City of Holdfast Bay
Zoning / R
Built / 2010
Land / 925m2
Frontage / 18.29 m
Council Rates / $7,900pa
SA Water / $966pq
ES Levy / $1429.90pa
All information provided has been obtained from sources we believe to be accurate, however, we cannot guarantee the information is accurate and we accept no liability for any errors or omissions (including but not limited to a property's land size, floor plans and size, building age and condition) Interested parties should make their own enquiries and obtain their own legal advice. Should this property be scheduled for auction, the Vendor's Statement may be inspected at any Harris Real Estate office for 3 consecutive business days immediately preceding the auction and at the auction for 30 minutes before it starts.
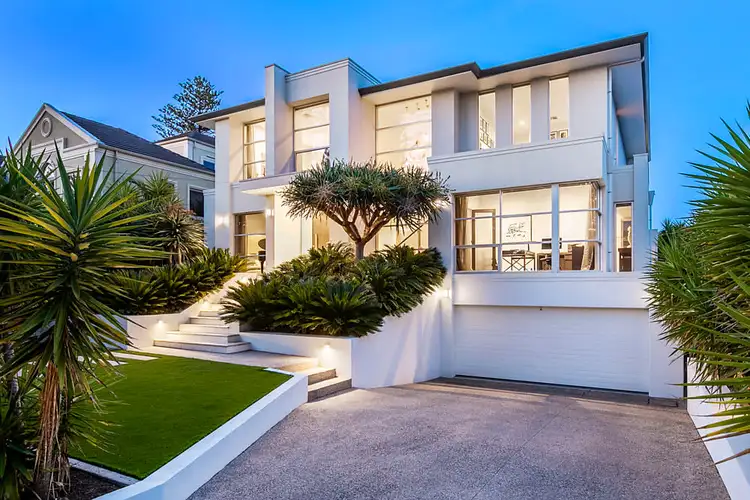
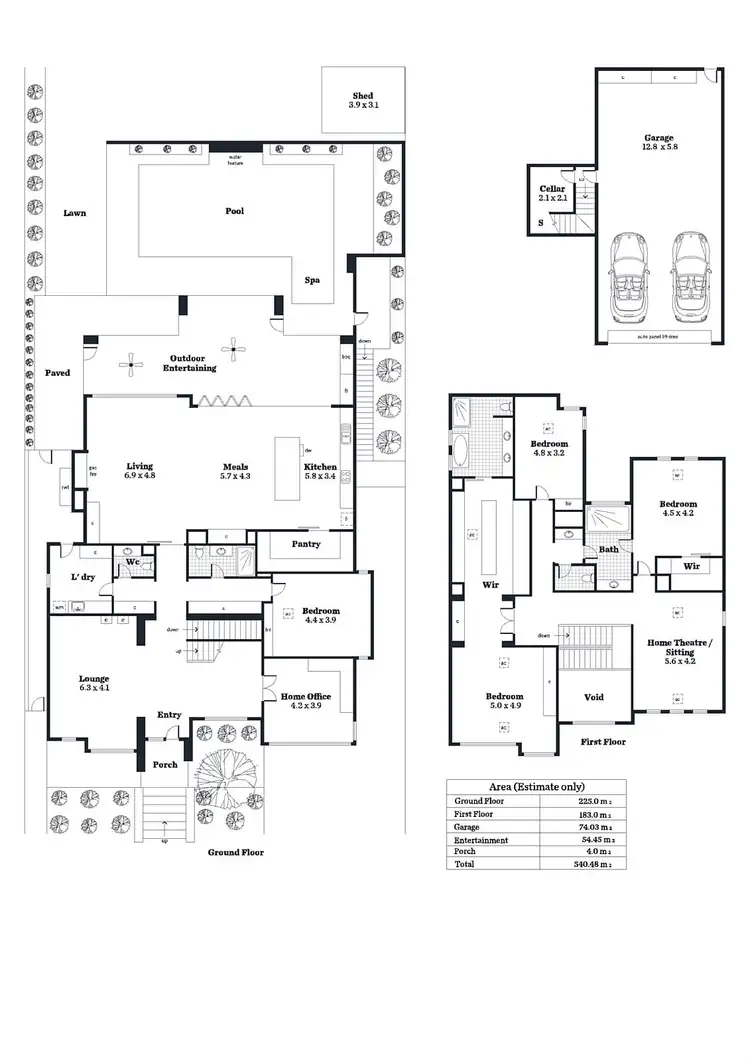
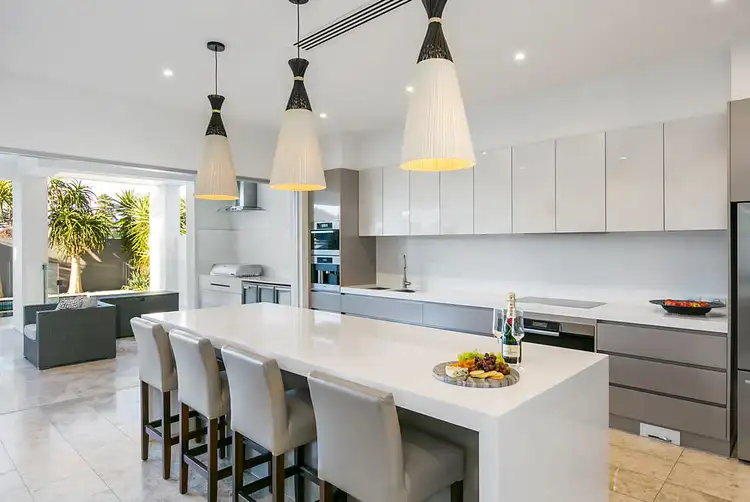
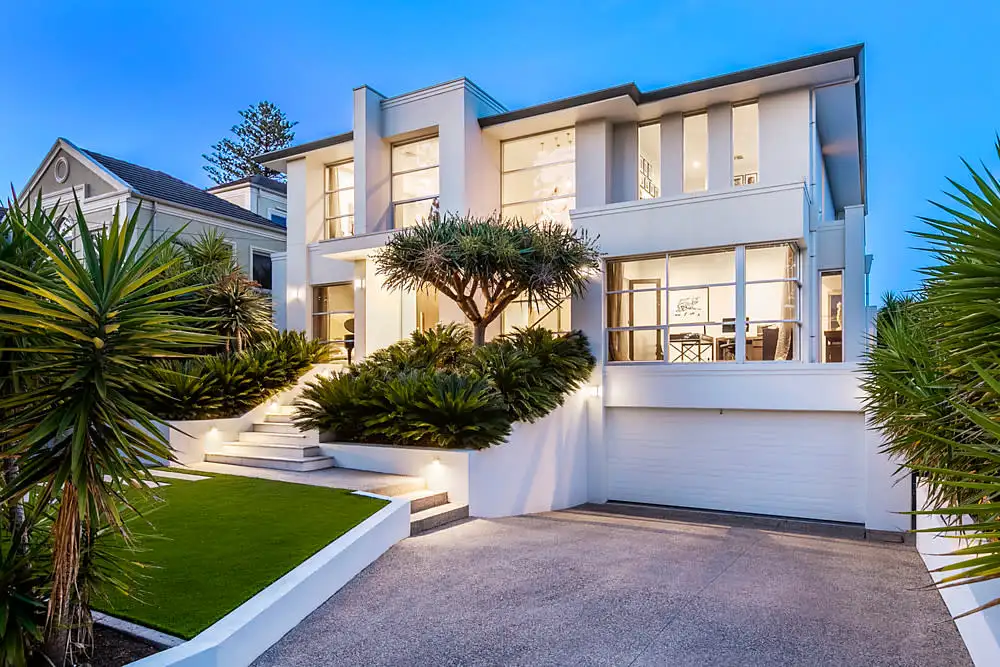


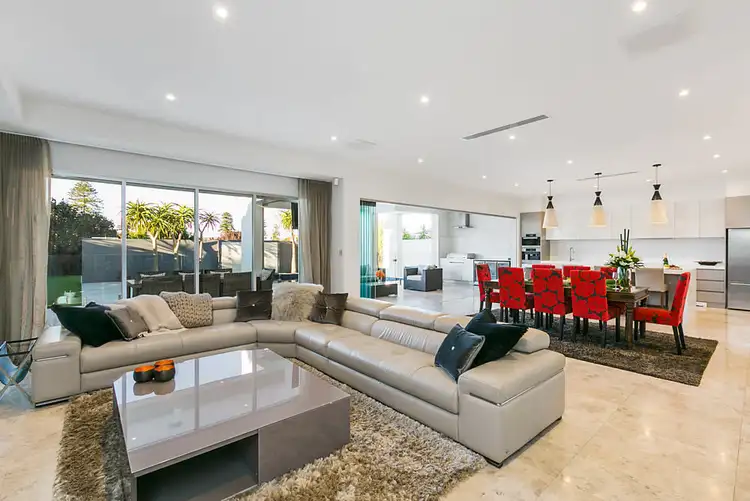
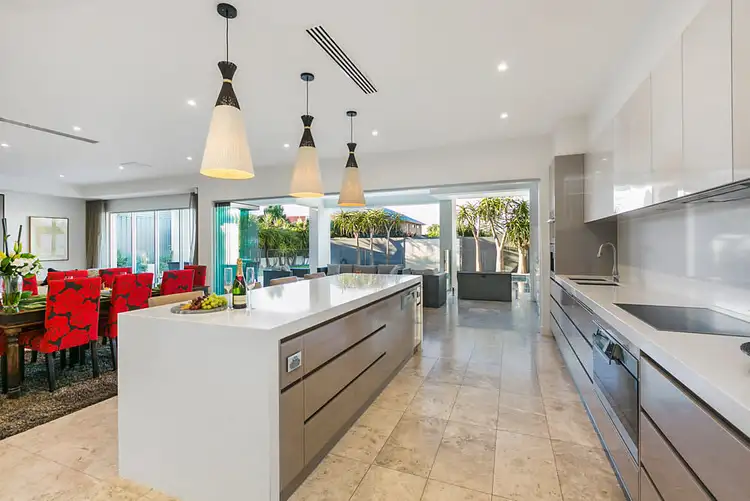
 View more
View more View more
View more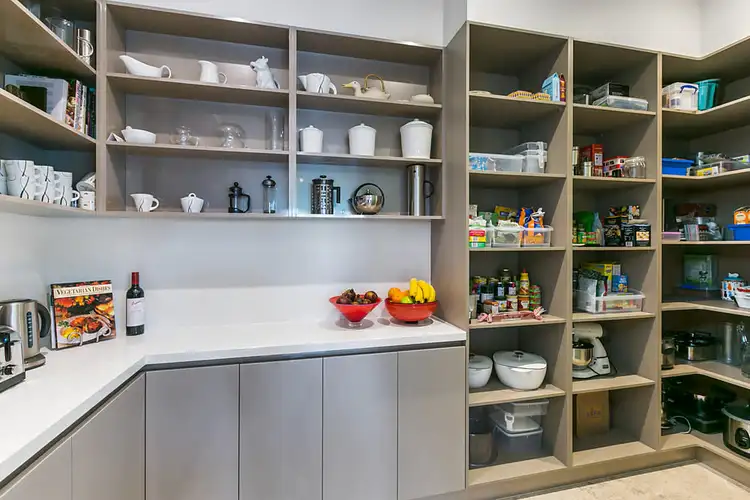 View more
View more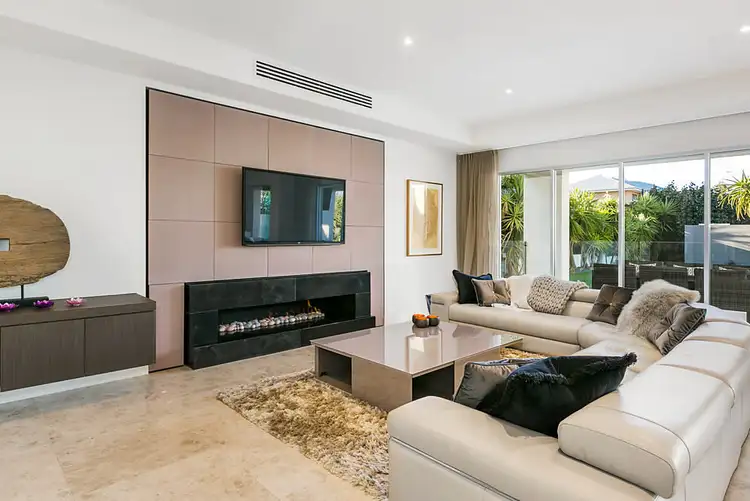 View more
View more
