If you didn't think this kind of hip existed in this Hills' town of the moment, think again. An exciting mix of Mount Gambier stone, an inherently 50s vibe, and a chance to think outside the breeze blocks…
On an elevated 1386sqm allotment with a standout King Protea and vines setting the garden scene, a circular driveway in their midst makes the double carport arrival just as magic.
Opening to a flood of natural light, a muted colour scheme, high ceilings, and floorplan versatility; the highlight of the home is the breezeway – a sunny thoroughfare linking arms with the robed master suite and enjoying patio outlooks along its painted concrete footing past beautiful, exposed stonework.
Which also brings the carport conversion/4th bedroom into focus – just as versatile as a studio, office or retreat, it could easily evolve further with a 2nd bathroom born from the laundry and 2nd WC - a valuable thought to reckon with.
And while much of the home still clutches the past – some may say that's a good thing – a few clever touches will set the magic free…
Case in point, the central country style kitchen finished in laminates and vinyl with generous eat-in capacity and a huge walk-in vintage pantry, and the bathroom full of the classic basics we remember as kids.
Meanwhile, the front living room unloads garden views and the adjoining dining room; combustion fire warmth, while outdoors, the gardens are mature, prolific, private, and open for entertaining courtesy of the all-seasons paved patio against a healthy serve of ready-to-sow vegie beds.
As for Woodside, the allure is endless.
Knowing the eyes of the world are envying our city and Hills lifestyle right now, Woodside is THE country temptation, served with Woodside Primary School, acclaimed wineries, cool cafes, a famous bike ride, and a lifestyle that's about to be yours.
You'll love:
1950s Mt Gambier double stone construction
1386sqm elevated allotment
Circular driveway
Parking for 2 (including a 2.75m high carport)
4 double bedrooms (or 3 plus studio/office) – 2 with BIRs
Paved all-weather patio
Nectre slow combustion fire
22500L rainwater plumbed to house (with pump)
Additional garden rainwater
Veggie gardens & established low-care landscaping
Opposite Woodside Primary School
5-minute walk to shopping
Just 40 minutes to the city…
Adcock Real Estate - RLA66526
Andrew Adcock 0418 816 874
Nikki Seppelt 0437 658 067
Jake Adcock 0432 988 464
*Whilst every endeavour has been made to verify the correct details in this marketing neither the agent, vendor or contracted illustrator take any responsibility for any omission, wrongful inclusion, misdescription or typographical error in this marketing material. Accordingly, all interested parties should make their own enquiries to verify the information provided.
The floor plan included in this marketing material is for illustration purposes only, all measurement are approximate and is intended as an artistic impression only. Any fixtures shown may not necessarily be included in the sale contract and it is essential that any queries are directed to the agent. Any information that is intended to be relied upon should be independently verified.
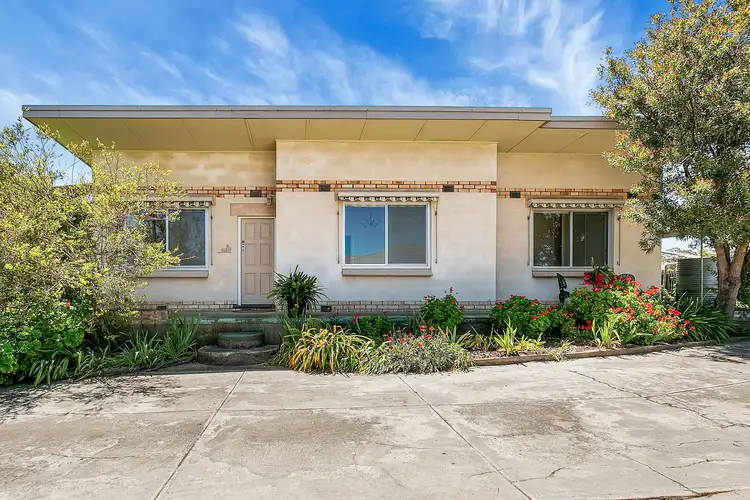
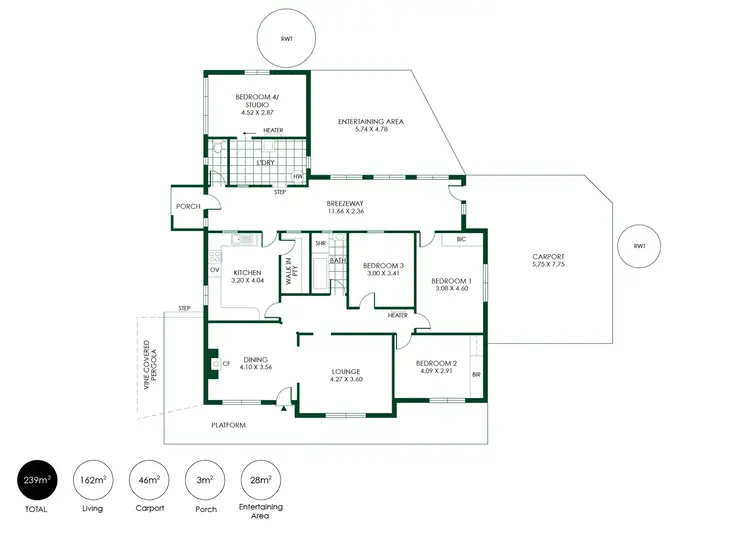
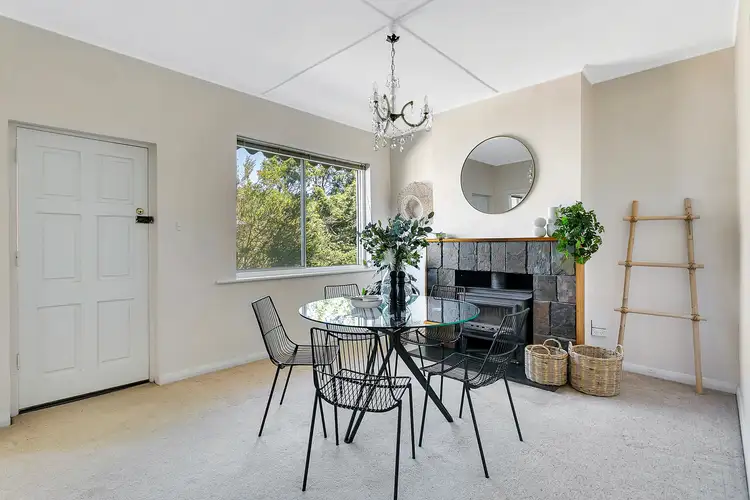
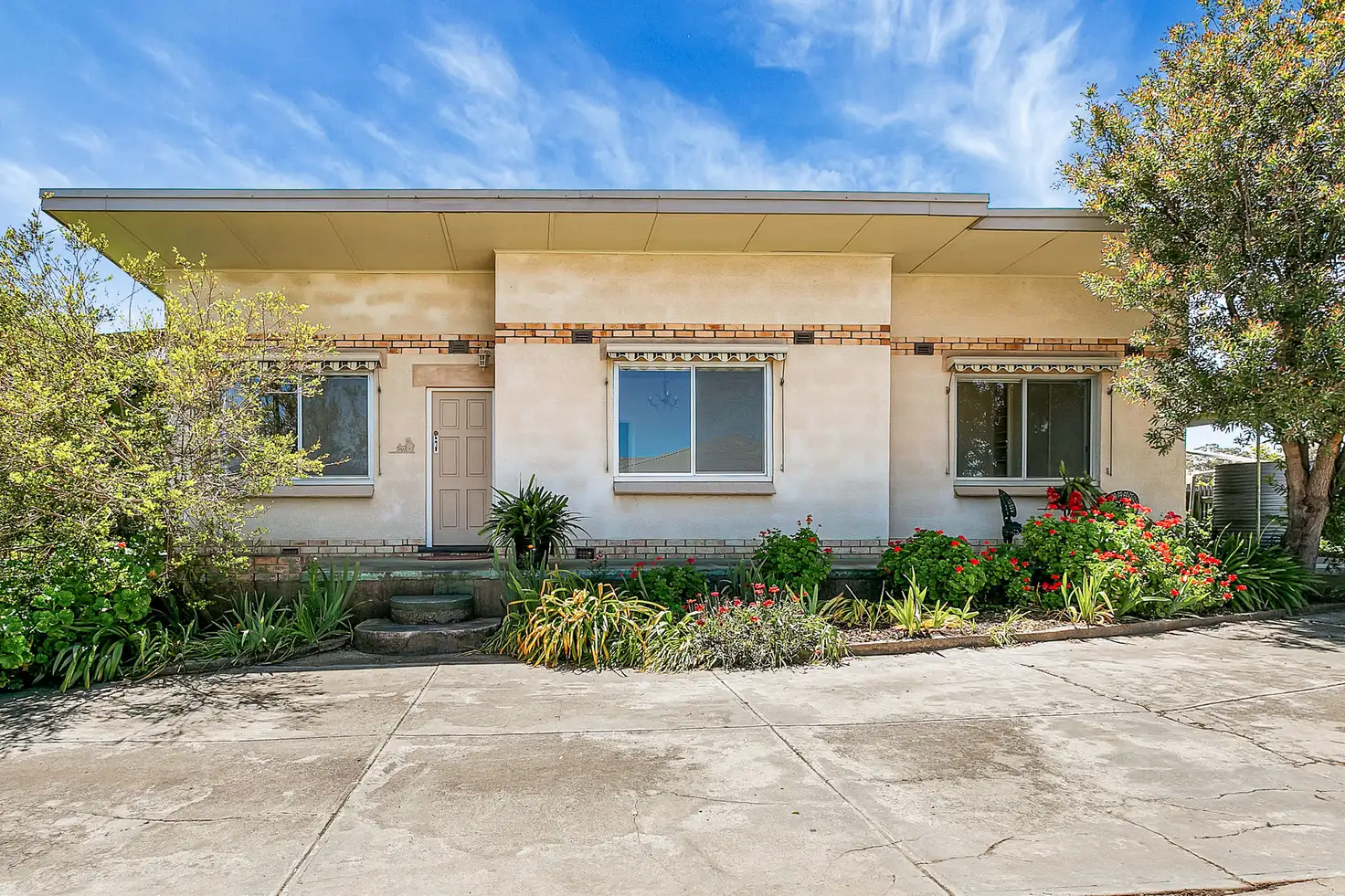


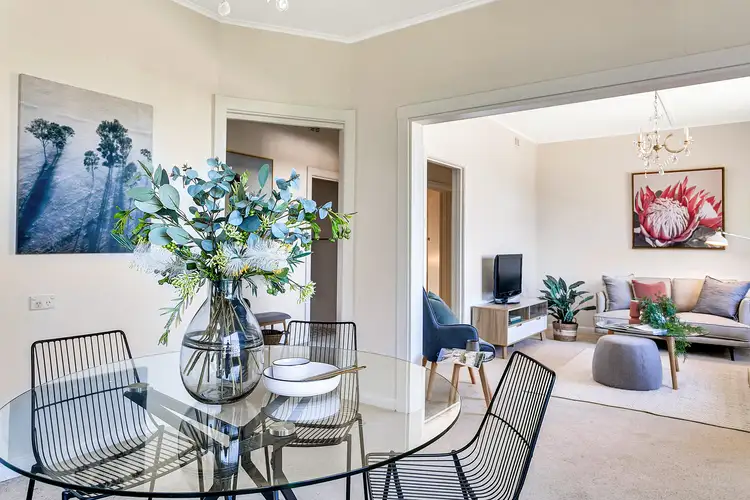
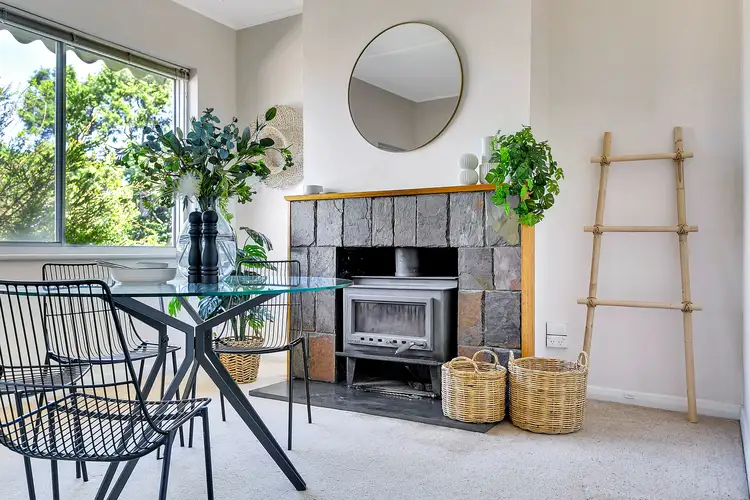
 View more
View more View more
View more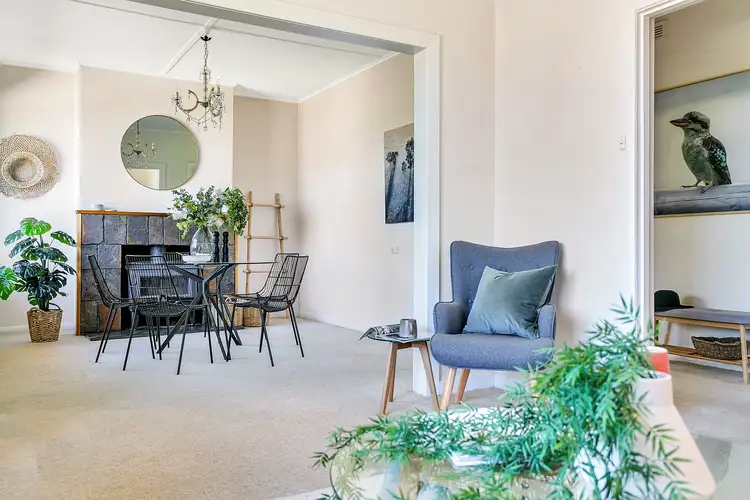 View more
View more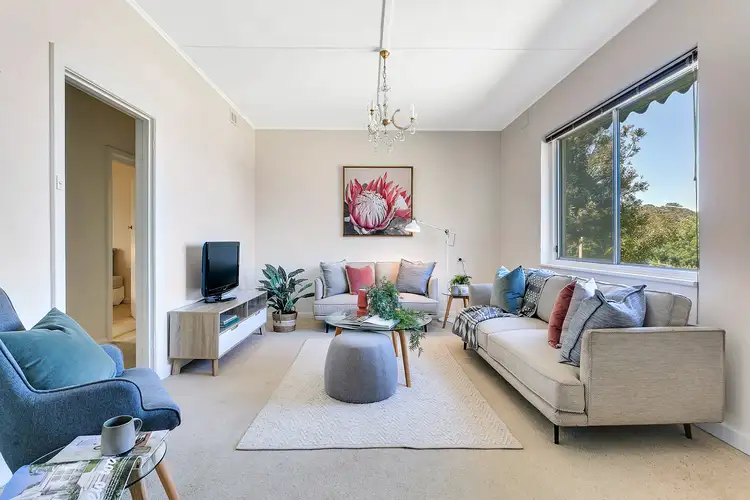 View more
View more
