This exquisite home was meticulously crafted to maximize its stunning surroundings, featuring expansive full-height picture windows throughout to capture the breathtaking views of the wide canal.
The interior of the residence is thoughtfully designed, offering a variety of living spaces. A spacious central kitchen with ample storage and a large stone island bench seamlessly integrates with the open-plan living and dining areas, providing an ideal space for entertaining. These areas effortlessly lead to the expansive covered alfresco area and outdoor kitchen, creating a perfect setting for outdoor gatherings. In addition, the home boasts elegant formal lounge and formal dining areas, along with a generously-sized upstairs rumpus room that opens up to a balcony overlooking the canal.
The home comprises five bedrooms and three bathrooms, with the master suite being particularly impressive. This spacious retreat provides breathtaking views, a generously-sized ensuite, and a walk-in robe for added convenience.
Outside, the property offers a spacious covered alfresco area complete with a built-in outdoor kitchen, an inviting inground pool, and beautifully landscaped gardens that require minimal maintenance. The gardens lead to your private pontoon, allowing for easy access to the canal. To top it off, this exceptional property provides off-road parking suitable for a caravan or boat
Features:
Central kitchen with stone bench tops and abundance of storage
Open plan living and dining
Formal lounge
Formal dining
Grand foyer with double height ceilings
Rumpus room
Upstairs balcony
Ground floor bedroom and bathroom
Master suite with stunning views, large ensuite and walk-in robe
Spacious family bedrooms all with built in robes
Large covered alfresco
Outdoor kitchen
Sparkling in ground pool
Off-road parking for caravan or boat
Private pontoon
A/C
Low maintenance gardens
Private street with low body corp
Discover the ultimate in luxurious living at Oyster Cove, a gated residential development nestled amidst 140ha of pristine canals, waterways, and serene nature reserves in the highly desirable 4212 area. Perfectly positioned in the coveted Oystercove , this exquisite property is truly a rare find.
Neighbouring the prestigious suburb of Hope Island, Oyster Cove offers residents the best of both worlds - a serene and private lifestyle within a gated community, coupled with easy access to some of the Gold Coast's most sought-after attractions. Hope Island is home to several world-class golf courses, as well as a marina village with a wide range of boutique shops, restaurants, and cafes. The area also offers an abundance of natural beauty, with stunning parks, walking trails, and waterways to explore. With its enviable location, luxurious homes, and premium amenities, Oyster Cove is truly one of the Gold Coast's most desirable residential destinations.
Don't wait - come experience the unparalleled lifestyle that awaits you in this exceptional home.

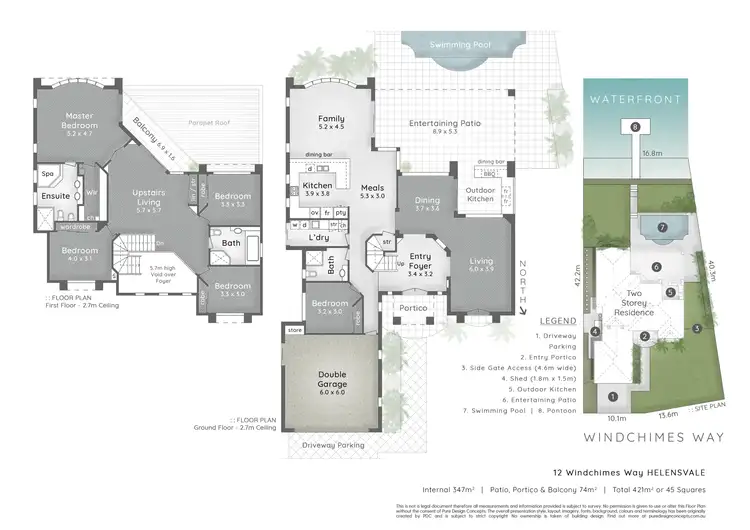
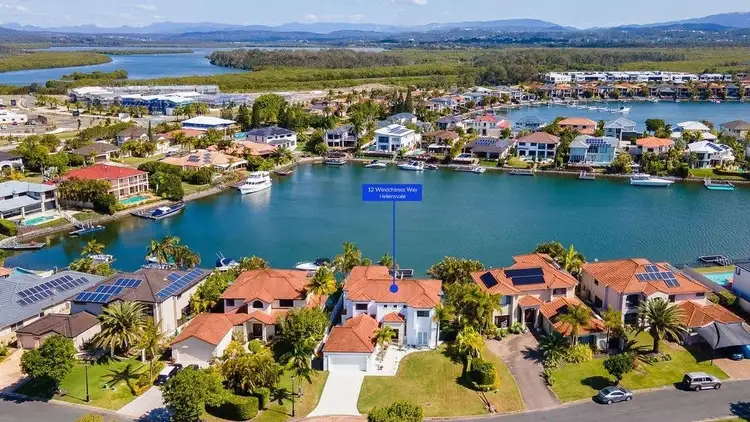
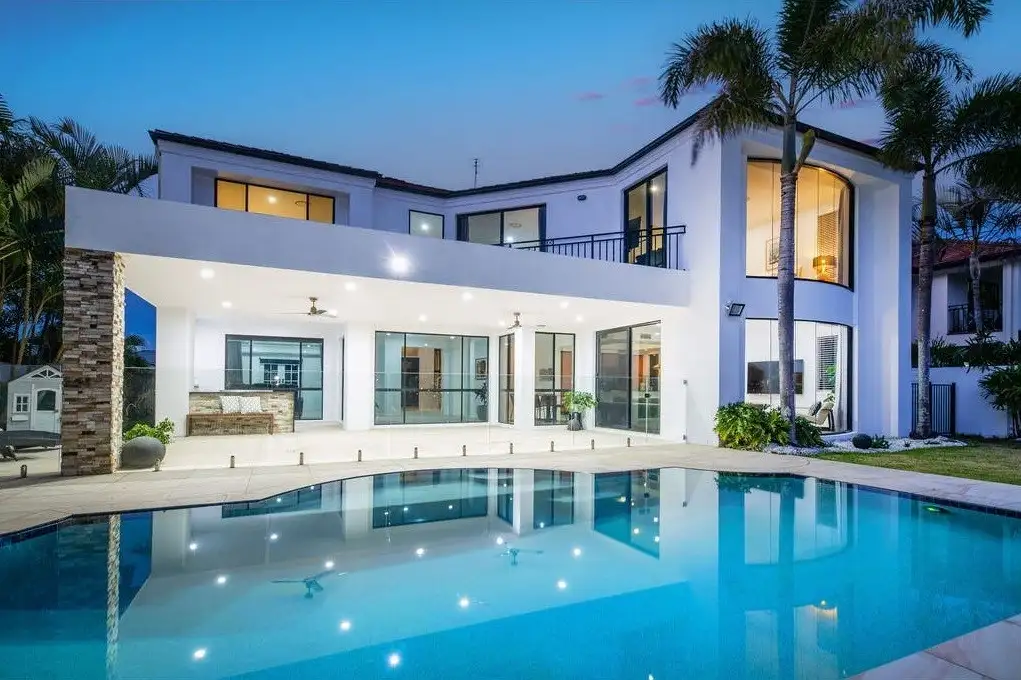


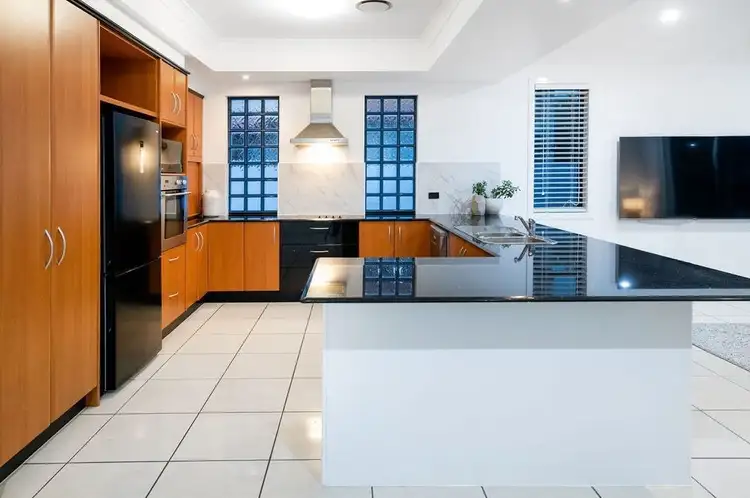
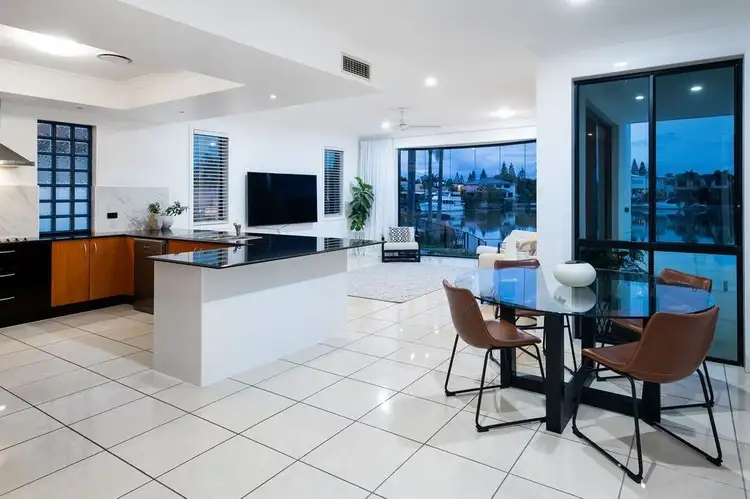
 View more
View more View more
View more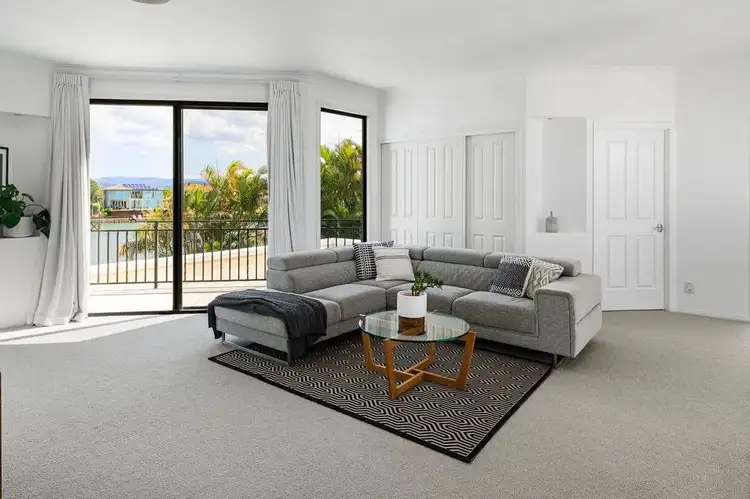 View more
View more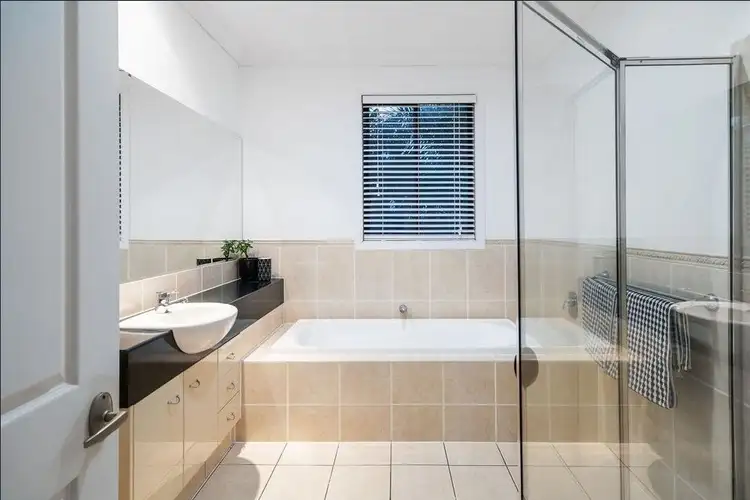 View more
View more
