Boutique, custom-built, and brand new… a family standout by every measure, exceeding the discerning buyer's brief in a better-than-ever suburb ranking highly for its near city and sea popularity.
Nudging Grange and Henley, it says all you need to know.
With quality evident on arrival from its aggregate concrete driveway and architectural front door, expansive interiors reaffirm it with vivid whites, LED lighting, lofty 2.7m square set ceilings, plush carpets, stone surfaces, and durable hybrid and waterproof floating floors.
And even if you'd designed this 3-bedroom + study floorplan, you'd never dream of this much storage.
Multiple hallway linen closets, extensive laundry space (with undermount provisions for the washer and dryer) and a secret butler's wing to the sophisticated dual-tone kitchen.
An entertainer's dream, the butler's wing incorporates lavish benchtops, natural light, epic storage, and 6 power points for every plug-in need; the guest-facing cook's zone issues an upmarket array of stainless appliances and soft-close drawers on repeat, plus a centrepiece waterfall island bench with Franke dual sinks.
Both fully tiled bathrooms slip into total luxury featuring dual basins and matte black fixtures - the main bathroom shower is massive - while the separate guest powder room also aligns in a complementary luxe palette.
The master off entry issues true-to-word legroom, ending at the timber-grain couple's walk-in robe and ensuite. Bedrooms 2 and 3 are indulgent doubles with full-height mirrored robes, and the study-turn-nursery incorporates a stone-topped desk.
From the rear living and dining, double-width sliders deliver alfresco flow - the lawn already established, the all-weather patio plumbed for a BBQ kitchen with gas and hot/cold water.
Better yet, a tiled workshop/utility room off the garage rules out ugly shedding with mudroom/trade capacity, rear access for the bins and mower, plus a hot/cold plumbed sink.
Chic. Contemporary. Complete. Cancel the builder and call this class, home…
You'll love:
• Bespoke 2023 family-fit luxury
• Auto panel lift garage door
• HIKVision video intercom & alarm system
• Alfresco plumbing provisions for gas, hot/cold water & BBQ kitchen
• Secure internal garage access + bonus plumbed mudroom/store
• Internet cabling to all TV points
• 3 double bedrooms with BIRs
• Stone surfaces throughout
• Study/nursery with desk & joinery
• Samsung ducted R/C A/C
• Landscaped grounds on a substantial 417sqm(Approx.) allotment
Auction Pricing - In a campaign of this nature, our clients have opted to not state a price guide to the public. To assist you, please reach out to receive the latest sales data or attend our next inspection where this will be readily available. During this campaign, we are unable to supply a guide or influence the market in terms of price.
Vendors Statement: The vendor's statement may be inspected at our office for 3 consecutive business days immediately preceding the auction; and at the auction for 30 minutes before it starts.
Paradise RLA 322799
Disclaimer: As much as we aimed to have all details represented within this advertisement be true and correct, it is the buyer/ purchaser's responsibility to complete the correct due diligence while viewing and purchasing the property throughout the active campaign.
Ray White Paradise are taking preventive measures for the health and safety of its clients and buyers entering any one of our properties. Please note that social distancing will be required at this open inspection.
Property Details:
Council | CHARLES STURT
Zone | GN - General Neighbourhood\\
Land Size - 417 sqm (approx)
Council Rates | $TBC pa
Water | $TBC pq
ESL | $TBC pa
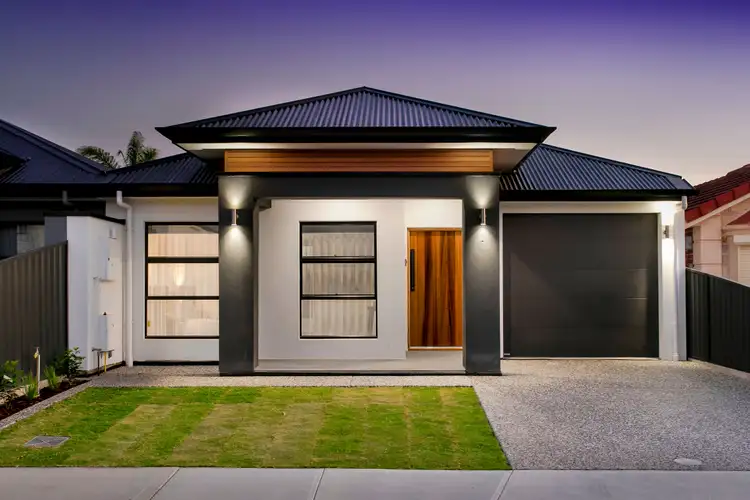
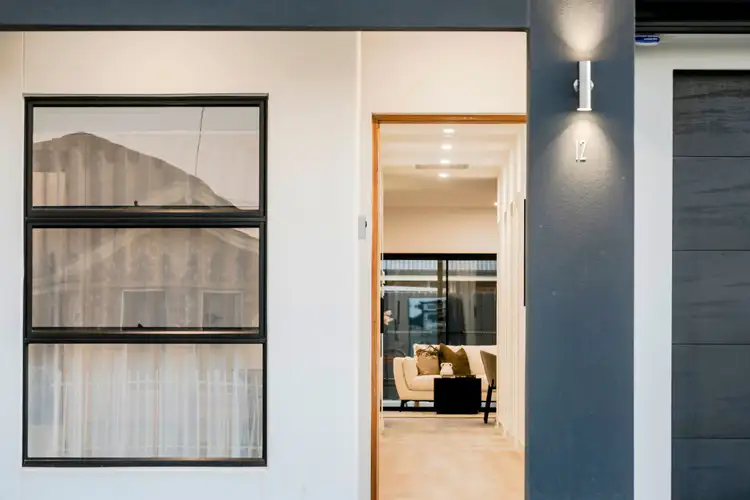
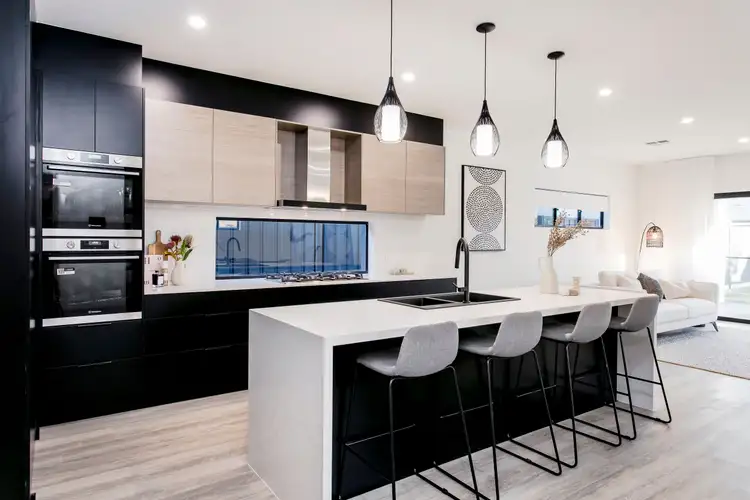
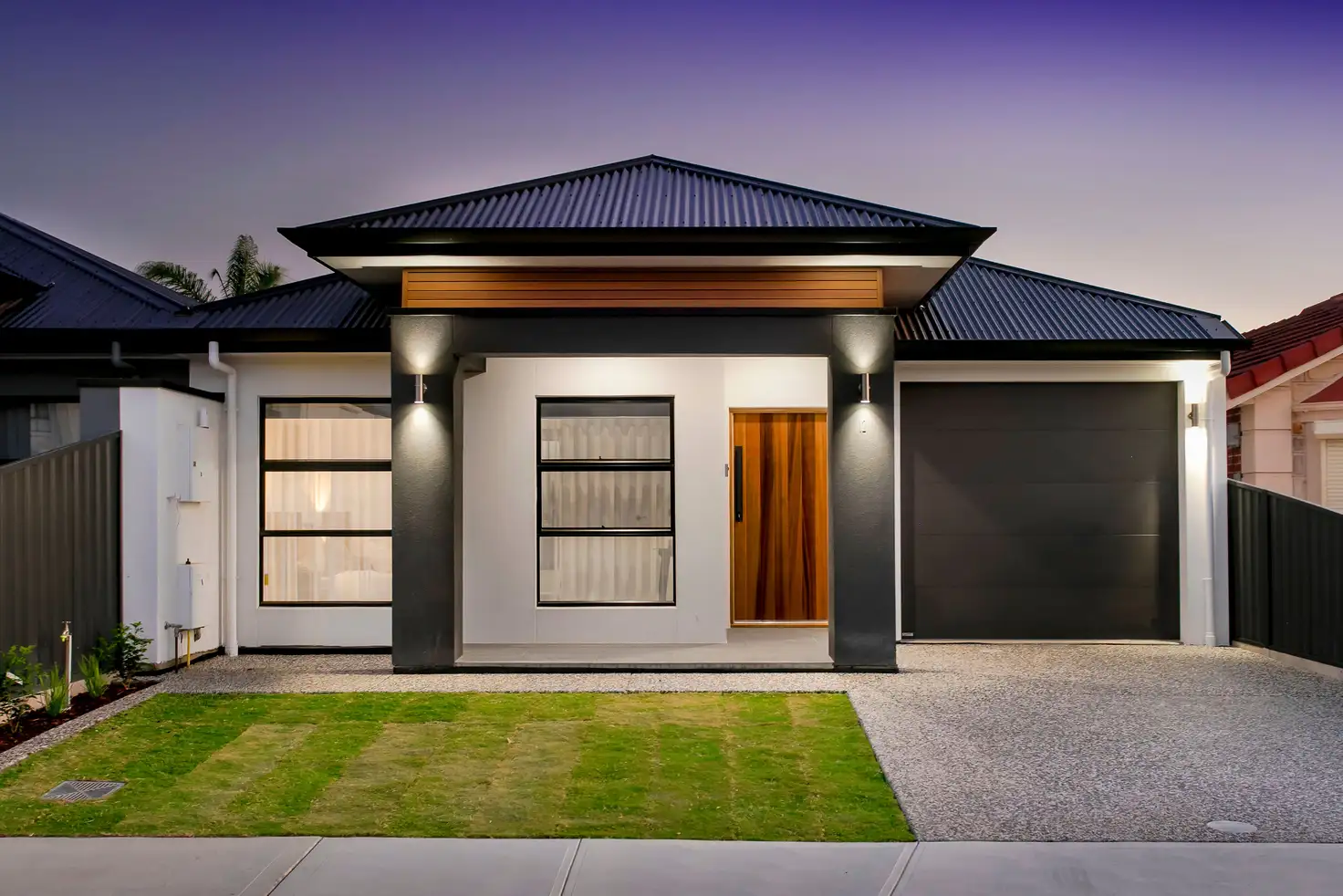


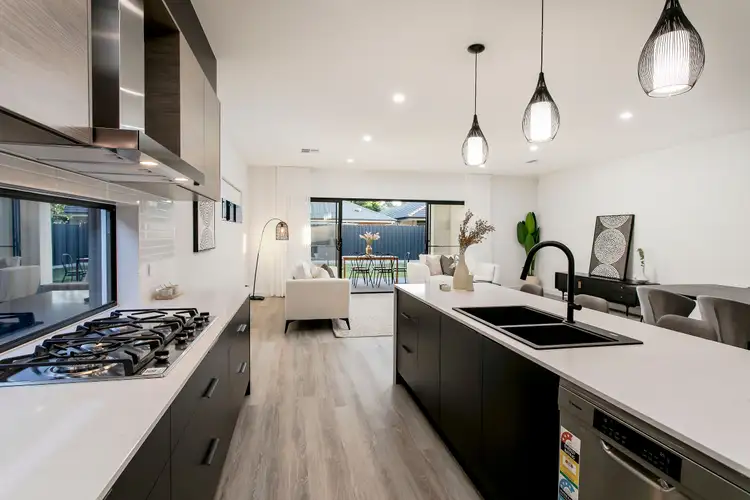
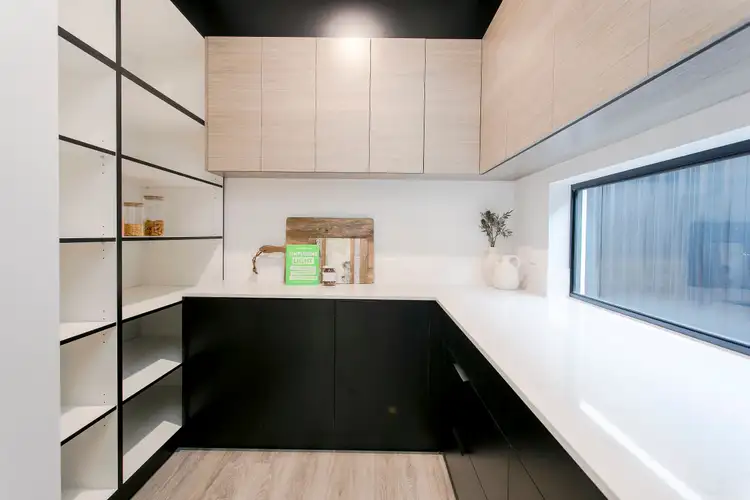
 View more
View more View more
View more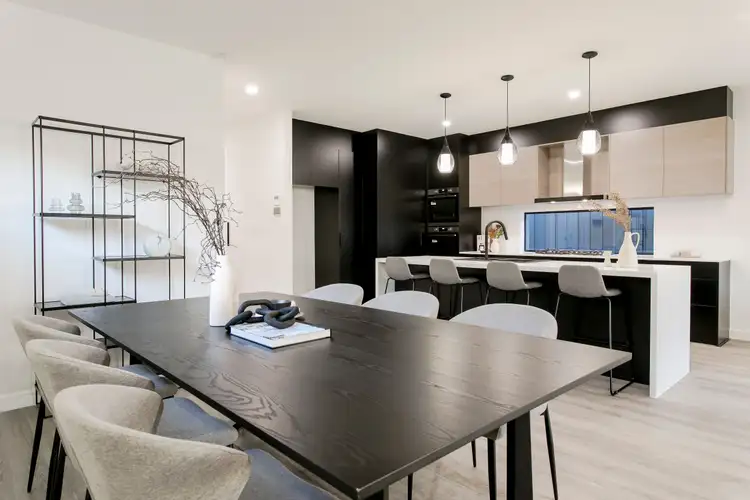 View more
View more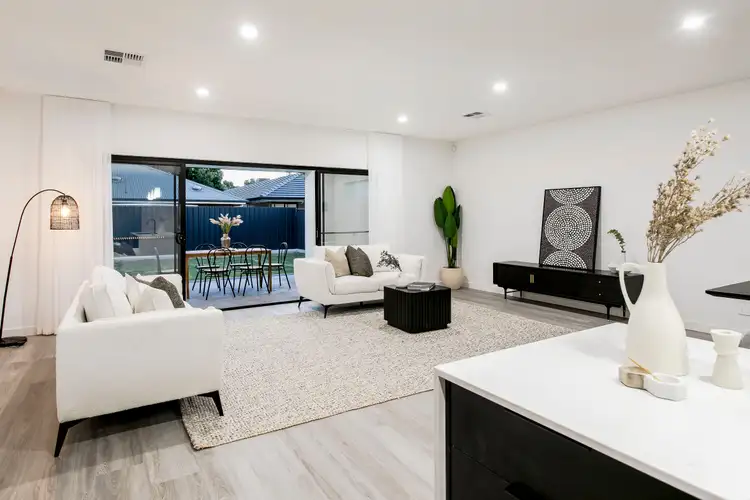 View more
View more
