This luxurious 4 large bedrooms plus study home, offers an easy flow layout, with strong clean lines and a light & airy feel - all what you would expect of a quality built home, on a great sized block of 884m2! Located in the beautiful Charlottes Vista with a great proximity to Arbor Grove Primary School, this excellent home is must see for those who appreciate the finer things in life!
This delightful family home features a gourmet kitchen perfect for the home chef, incorporating such features as a 900mm stainless steel oven/cook top and range hood, Miele dishwasher, fantastic bench space and oodles of cupboards and a great pantry, overlooking the dining and living area. Upmarket tiling, quality light fittings plus detailed high ceilings and light filled windows give off a spacious feel throughout the main living area. A separate home theatre offers a private space for relaxing and reading or to watch movies in. The palatial master suite will fill all of your hearts desires with a double doored walk in robe and large ensuite featuring his and hers vanities, extra-large shower and separate toilet. The study can be used as a quiet area to focus on work or homework while a separate wing offers a private area with 3 children's bedrooms, all large in size with built in robes plus an activity area, main bathroom and super sized walk in linen closet. An extremely well maintained residence for the entire family to enjoy, a match made in heaven!
The great outdoors will be your haven with double sliding doors opening out to the fabulous alfresco area featuring down lighting and CAF BLINDS overlooking your gorgeous pool, perfect for entertaining. Spend your hot summer days lying under the gazebo with its own bar, or dip your feet in the crystal blue water, swim all year round with solar heated pool. The backyard offers a fenced veggie patch area and grass area for pets and kids. If you have a boat or trailer and need extra side access, this is the one for you! Or pop the caravan on the extra driveway. Very few places offer this type of secure side access and the bonus is this home offers great extras such as SOLAR ENERGY, roller shutters, rain water tank, Daikin reverse cycle ducted air conditioning and inside it is truly stunning! Snap this one up now, your family and friends will be green with envy with your find!
- Palatial Master suite with walk in robe and ensuite with his & hers vanity and separate toilet
- Chefs kitchen with stainless steel 900mm appliances, Miele dishwasher, breakfast bar and walk in pantry
- Light Filled Open Plan Living, Kitchen and Dining
- Up market tiling, daikin reverse cycle ducted air conditioning, quality light fittings, detailed high ceilings and neutral dcor offer a welcoming space
- Separate theatre room, activity area and study offer multiple areas for the whole family
- QUEEN SIZED minor bedrooms offering built in robes
- Main bathroom with separate bath, large shower and vanity
- Laundry with shoppers entrance and cupboards
- Large paved alfresco with caf blinds and down lighting, perfect for entertaining
- Low maintenance lawn area, lined with easy care gardens
- Aqua Technic Pool with Solar heating and Gazebo, fully fenced
- Gated side access, fully fenced in for safety in the backyard, plus garden shed
-Fenced veggie patch, rain water tank
- Quality finishes including ducted Reverse cycle air conditioning
- Dress circle location close to all amenities
- Land Size 884m2, Total Build - 324m2, Built approx - 2007
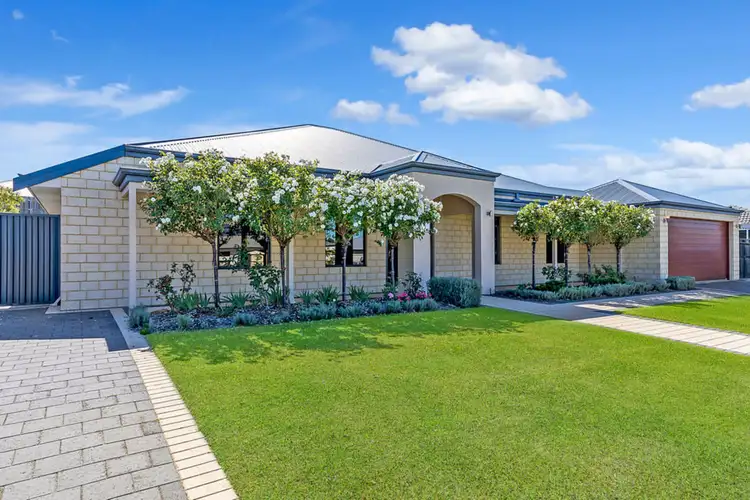
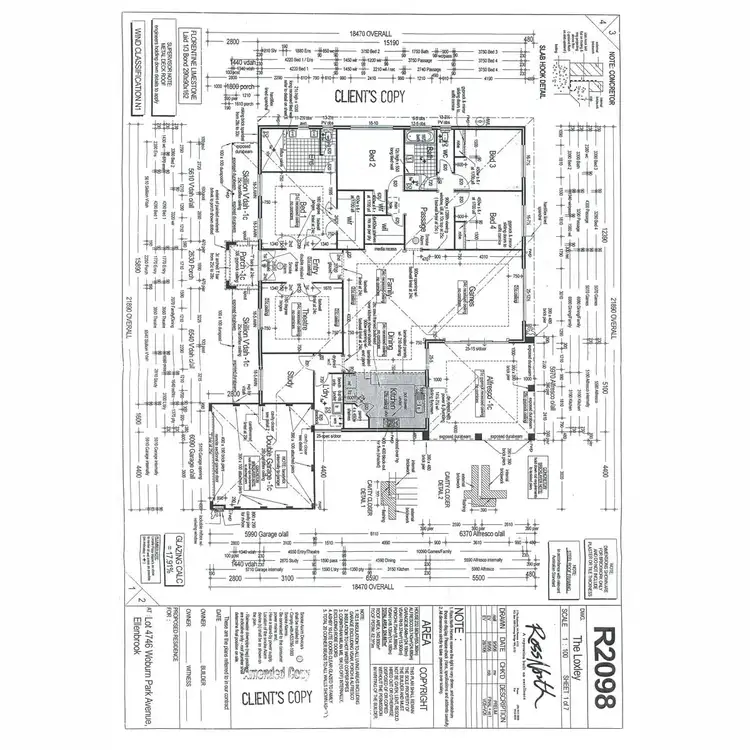
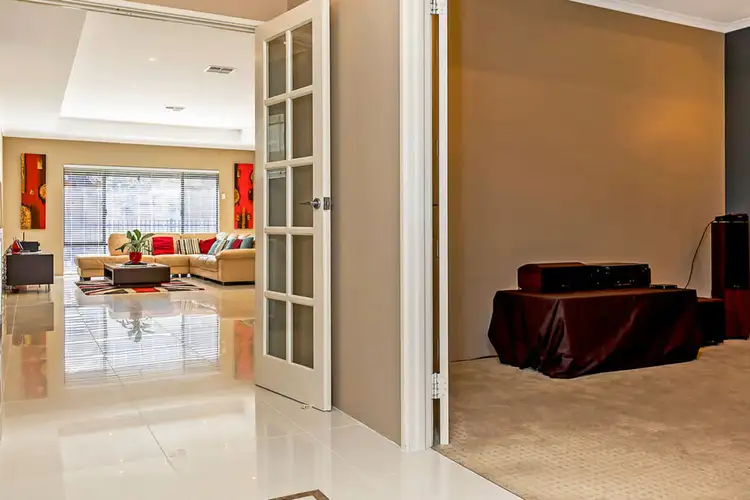
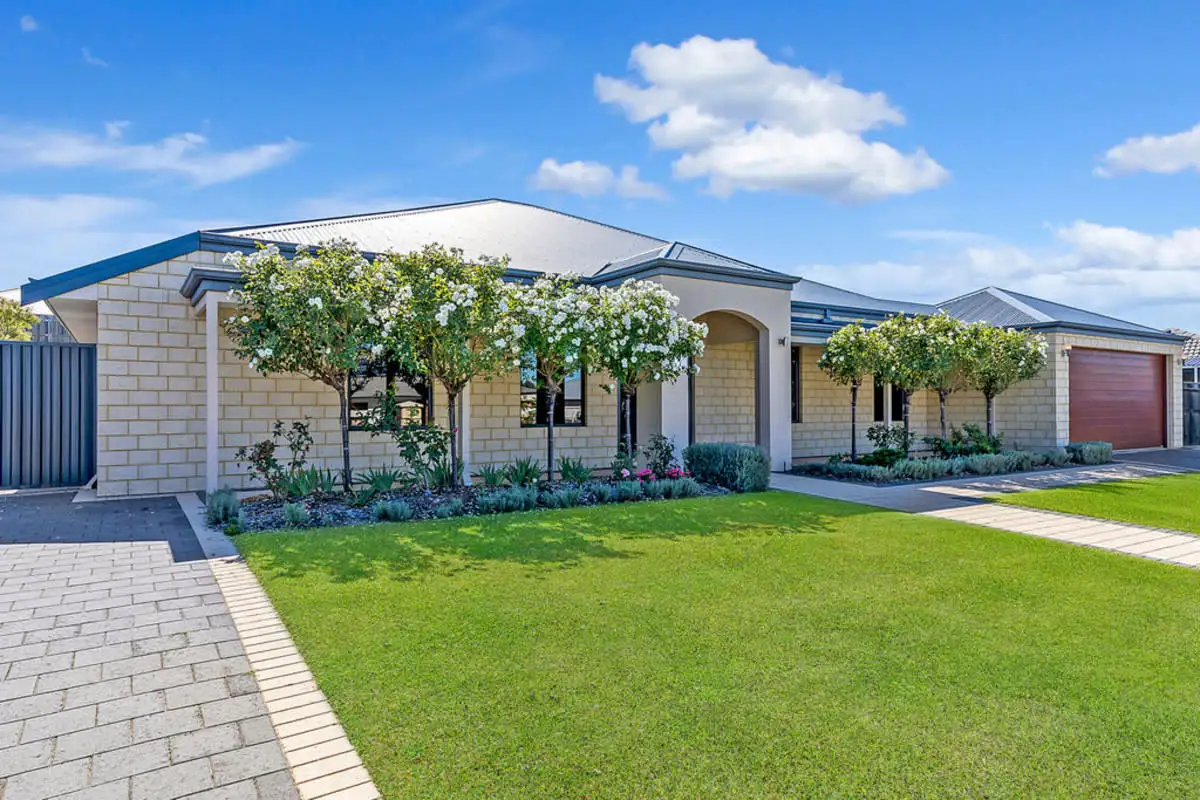


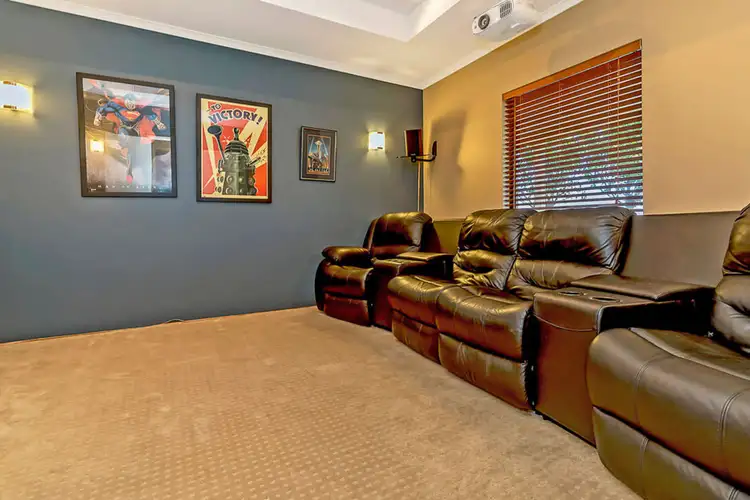
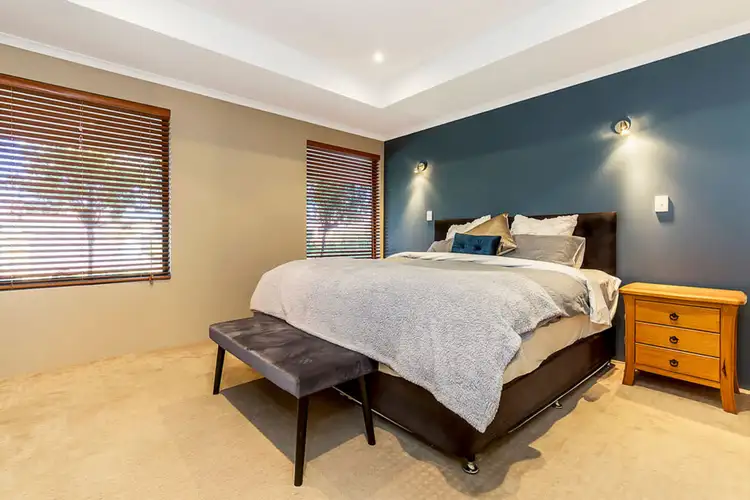
 View more
View more View more
View more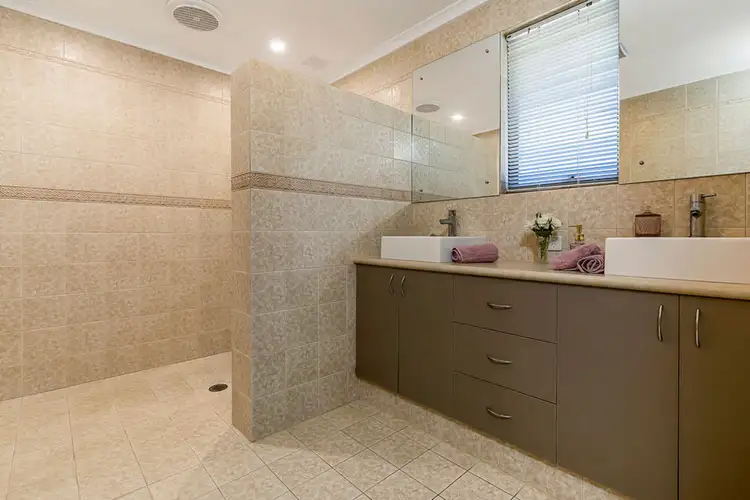 View more
View more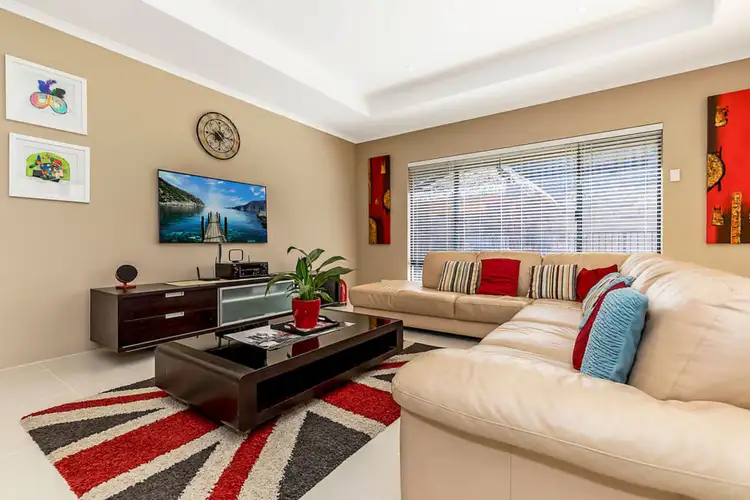 View more
View more
