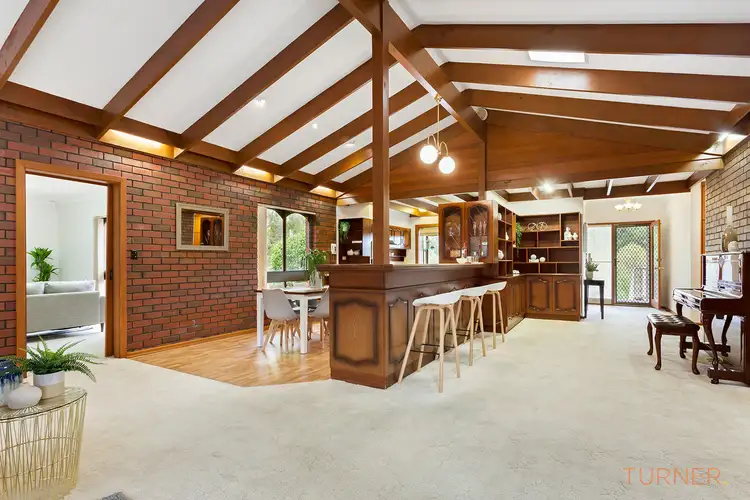Please click on the External Link wording below to engage this exciting tool that allows you to visualize your furniture in this property.
Overlooking one of Athelstones most idyllic park settings is a substantial solid-brick home set across two levels, possessing the versatility and space for a growing or multi-generational family who love to entertain.
Elevated on a large corner block with driveways in two streets, the home is perfectly positioned for a stunning view of Fifth Creek flowing through a bushland reserve to the nearby Torrens Linear Park. But while the outlook is gorgeous, theres much more here than meets the eye...
Just beyond the entrance hall, guests can be welcomed with a cocktail at the bar which adjoins two spacious interconnected living areas. First, the open-plan living and dining, elegantly enhanced by a chalet-style pitched ceiling and modern gas log-fire with carved timber mantel.
This area is overlooked by the entertainers kitchen that enjoys a bay-window view of the park below. Fitted with new dishwasher and new ceramic cooktop, the kitchen also features Blackwood timber, breakfast bar, walk-in pantry, double fridge space and truly abundant storage.
The second living area is versatility plus! Adjoined by bedroom 4 and bathroom 2, and with direct street access from the second driveway, it can be a separate wing to accommodate teens or grandparents. Or perhaps a home business, with ample space to work and meet clients. Or how about a games room, where you can kick back and enjoy the park view. Endless possibilities!
And speaking of play, the in-ground pool and spa with solar and gas heating is the jewel in the crown for alfresco entertaining - partnered by a gazebo with ceiling fan, plus a built-in barbecue zone, all framed by a lush easy-care garden and brand new fencing.
Or do you fancy having your own gym? The lower level beyond the double garage has a perfect room for working out. Here youll also find bathroom 3, plus a workshop and a rumpus room or study, and an incredible under-house storage network. Or could this level also house your home office? Or even more teen accommodation? Once again, so many spaces, so many choices!
As youd expect in such a considerable residence, family accommodation is perfectly catered for. The master bedroom possesses a balcony overlooking the park and a giant walk-through wardrobe leading to the 2-way bathroom with spa-bath. Bedrooms 1, 2 and 3 have ducted air conditioning and ceiling fans, and are enriched by polished parquetry flooring.
Theres so much here for a family needing space to enjoy their individual pursuits. But the appeal is just as great for those who love to spend time with extended family and friends. Its not surprising that this is a home which in recent years hosted two weddings and a 60th birthday bash, and has been the go-to venue for an extended familys Christmas celebrations.
The multitude of possibilities lets you tailor-make your own lifestyle. And there are two constants you will always enjoy coming home to - those lovely views with the Hills on one side and the creek on the other; and the many advantages of Athelstones location, with its setting amid splendid natural beauty and proximity to parks, shopping, transport and schools.
Properties of this size, versatility and position are highly sought yet rarely found, so inspect without delay to see how your familys life can be elevated to the next level.
Year Built: 1980
Council: City of Campbelltown
Council Rates: $ 1734.75 p.a.
ES Levy: $ 141.35 p.a.
Water & Sewer: $ 211.93 p.q.
Rent Appraisal: $ pw
Speak to TURNER Property Management about managing this property.
#expectmore








 View more
View more View more
View more View more
View more View more
View more
