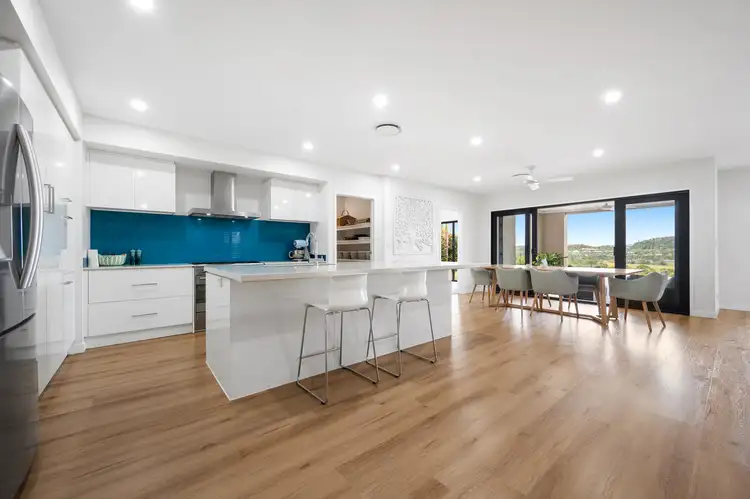TEAM COREY AND STEPHANIE BANKS & RAY WHITE ALLIANCE ARE EXCITED TO PRESENT 12 WOODVIEW COURT, MAUDSLAND TO MARKET!
INSPECTIONS AVAILABLE, CONTACT US TODAY TO REGISTER FOR THE OPEN HOME - ATTEND IN PERSON OR VIRTUALLY VIA OUR ONLINE INSPECTIONS!
Occupying an expansive 1,100m² in a sought-after Maudsland enclave, 12 Woodview Court presents an exceptional fusion of contemporary elegance, resort-style luxury, and cutting-edge sustainability. This double-storey residence, built in 2014, commands attention with its grand façade and manicured surrounds.
A keyless entry welcomes you into a home where refined finishes create an atmosphere of understated opulence. Elegant wooden flooring flows seamlessly throughout the main living zones.
Multiple living spaces offer both versatility and sophistication. Indulge in cinematic evenings in the enclosed media room or retreat to a second lounge room adorned with a striking patterned feature wall and sliding door access, perfect for relaxed family living or stylish entertaining.
At the heart of the home lies a chef's kitchen designed to impress. The white speckled stone island benchtop offers both beauty and practicality, complemented by a double under-mount sink, double-door pantry, and a fully appointed butler's pantry with stone benchtop, sink, and extensive shelving. Entertain effortlessly as the open-plan living and dining area, bathed in natural light, flows through dual bi-fold doors to a spectacular outdoor domain.
The expansive undercover tiled alfresco area features two ceiling fans, a built-in BBQ, bar fridge, bench space, and cabinetry, ensuring seamless gatherings year-round. Beyond, a breathtaking infinity-edge pool shimmers against a backdrop of elevated, beautifully landscaped greenery, while a generous concrete lounging terrace and low-maintenance lawns create a true resort ambience.
Accommodation on the lower level includes a spacious guest bedroom with direct access to a modern dual-entry bathroom. Practicality is enhanced by an oversized internal laundry complete with abundant bench space and double-door storage.
Ascending the dark timber staircase illuminated by pendant lighting, the upper level reveals a retreat with timber flooring, ceiling fan, and a statement blue-and-white feature wall - an inviting space for a study or retreat.
The master suite features soft carpet, ceiling fan, and dark timber shutter blinds. The adjoining ensuite exudes spa-like luxury with beige and grey tiles, a freestanding bath, oversized shower, double vanity, and enclosed toilet behind plantation shutters. A room-sized walk-in robe offers outstanding storage.
Three additional upper-level bedrooms are generously proportioned, each carpeted and appointed with ceiling fans and built-in wardrobes and feature walls painted by local artist, Nathan Welsh. A sleek main bathroom with a bathtub and a separate toilet, along with a walk-in linen cupboard, completes the upper level.
Enjoy reduced running costs thanks to a powerful 21.5kW solar power system, solar hot water, two Tesla Power walls delivering approximately 27kw hours of usable battery storage. An installed Tesla charger further supports eco-conscious living.
Riverstone Crossing in Maudsland is a secure, family-friendly estate offering resort-style amenities including a resident-only lifestyle centre with gym, pools, spa, sauna, tennis courts, and BBQ areas. It features parks, walking trails, a dog park, basketball court, 24/7 security, and scenic views-all just minutes from schools, shops, and major transport links.
Property Features:
- Modern keyless entry
- Elegant wooden flooring flows throughout
- Carpeted, enclosed media room featuring a ceiling fan
- Spacious guest bedroom with carpet, ceiling fan, split-system air conditioning, built-in robe, and direct access to the shared bathroom with dual entry and a modern shower
- Stylish open-plan kitchen with white speckled stone island benchtop, double under-mount sink, double-door pantry, and a fully equipped butler's pantry with stone benchtop, sink, and built-in shelving
- Light-filled open-plan living and dining area with dual bi-fold doors opening to the outdoor entertaining area, complemented by two ceiling fans for comfort
- Additional lounge room, fully enclosed with carpet, ceiling fan, sliding door access, and a striking patterned feature wall
- Expansive undercover tiled outdoor entertaining area with two ceiling fans, built-in BBQ, bar fridge, bench space, and cabinetry - ideal for entertaining year-round
- Low-maintenance lawn
- Stunning infinity-edge pool
- Elevated, beautiful landscaped greenery surrounds
- Fully fenced
- Internal laundry with double-door built-in cupboard and ample bench space
- Eye-catching dark timber staircase with modern hanging pendant lighting leading to the upper retreat
- Open retreat area with timber flooring, ceiling fan, and a feature wall in blue and white tones - perfect as a study or retreat.
- Luxurious master bedroom with carpet, ceiling fan, shutter blinds for style and privacy, Spacious ensuite with freestanding bathtub, oversized shower, double vanity with shutters separating it from the bedroom and a dedicated room-sized walk-in wardrobe with built-in shelving and ample storage
- Three additional bedrooms, all carpeted, with ceiling fans and built-in robes
- Main bathroom with a bathtub
- Separate toilet
- Walk-in linen cupboard
- Two Tesla Powerwalls offering 27kwh usable battery with full backup for lights and power during outages
- Tesla charger
- 2 and a half garage
- Ducted, zoned aircon
- Natural gas cooktop with an electric oven
Important: Whilst every care is taken in the preparation of the information contained in this marketing, Ray White will not be held liable for the errors in typing or information. All information is considered correct at the time of printing.








 View more
View more View more
View more View more
View more View more
View more
