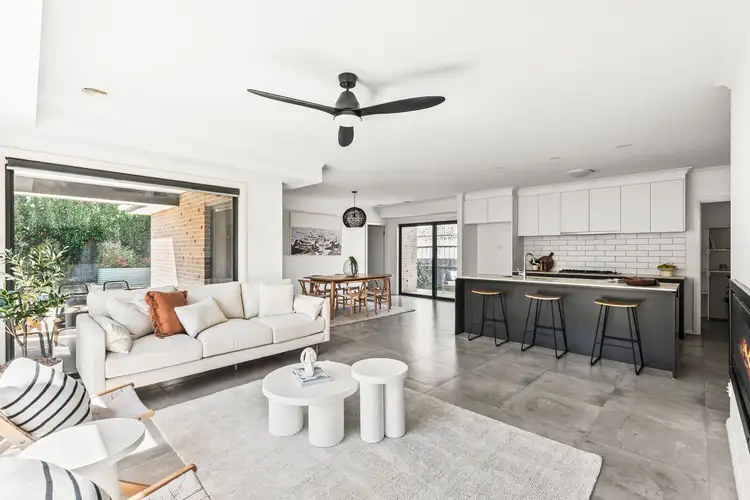Defined:
Modern, light, and designed for effortless living, this three-bedroom home offers the perfect first step into the Ocean Grove market or a smart move for downsizers. A generous open-plan living zone, anchored by a sleek charcoal-and-white kitchen with a walk-in pantry, flows seamlessly to both north and south-facing outdoor areas, including a covered alfresco and a vine-covered pergola. A second lounge provides flexibility, while the private master retreat features an ensuite and walk-in robe. Ducted heating, a gas log fire, and ceiling fans throughout ensure year-round comfort. Outside, a spacious yard with perimeter planting offers privacy, while extra-wide gated side access with a concrete pad is perfect for boat or caravan storage. Positioned on a 560sqm (approx.) block, this home delivers a contemporary, low-maintenance lifestyle with room to move. Whether you're starting out, slowing down, or seeking space for a young family, this one ticks every box.
Considered:
Kitchen – Spacious and sleek, the kitchen features stone benchtops, charcoal lower and white upper cabinetry, a 900mm wide Westinghouse oven and five burner gas cooktop, plus a double stainless steel inset sink with gooseneck tap in the island bench and a walk-through pantry leading to the laundry.
Living/Dining – Open-plan area incorporating the living, dining, and kitchen features concrete-look tiles, a gas log fireplace and ceiling fan, large picture windows with sunshade blinds and access to the garden via north and south-facing glass sliding doors.
Lounge – A peaceful retreat set at the front of the home, an ideal media room, home office or formal lounge.
Master Suite – The master bedroom, located at the rear of the property, offers a large walk-in robe, ensuite bathroom with rain shower and private toilet, plus plush carpet, ceiling fan, and a high window with double blinds.
Additional Bedrooms – Two additional bedrooms with plush carpet, ceiling fans, high windows with double blinds, and built in robes.
Main Bathroom – Main bathroom with deep inset bath, glass framed corner shower with tiled niche, single vanity. Separate toilet.
Outdoors – Glass sliding doors lead to a covered alfresco area nestled alongside a paved and vine-covered pergola. Extra-wide gated side access with a concrete pad is ideal for boat or caravan storage, and at the rear, a wide lawn with perimeter planting is a great space for children or pets.
Close by facilities – Kingston shopping centre, Marketplace shopping centre, Devlins Park and Devlins Road Recreation Reserve, ten minutes’ drive to Ocean Grove Beach, and close to Point Lonsdale, Queenscliff and Leopold, with a short 25-minute commute to central Geelong.
Ideal for – Couples, young professionals, downsizers
*All information offered by Oslo Property is provided in good faith. It is derived from sources believed to be accurate and current as at the date of publication and as such Oslo Property simply pass this information on. Use of such material is at your sole risk. Prospective purchasers are advised to make their own enquiries with respect to the information that is passed on. Oslo Property will not be liable for any loss resulting from any action or decision by you in reliance on the information.*








 View more
View more View more
View more View more
View more View more
View more
