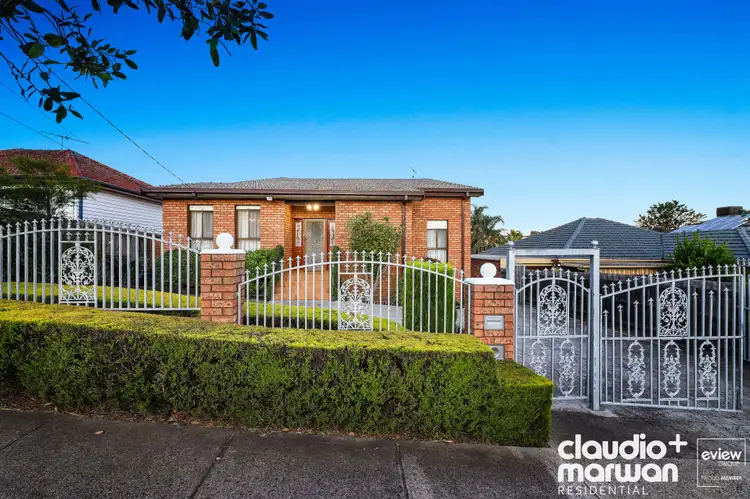Want the convenience to BID for this home, anywhere, anytime.. No problems, just go to www.HomeBID.com.au or contact your agent for more info. "HomeBID A Better Way to Buy and Sell"
Please note some key changes to our inspection process as we continue to work through the current COVID-19 situation:
- All inspections are strictly appointment only to limit the amount of people in one home at a time
- A reminder to maintain healthy social distancing (at least 1.5m)
- Please refrain from touching surfaces within the property where possible
- We also request you refrain from attending a private inspection if you have:
- Tested positive to, or have symptoms associated with COVID-19
- Recently been in contact with someone diagnosed with COVID-19
- Recently been overseas or agreed to any self-isolation conditions
If you are unable to attend the property but are still interested, please contact the agent and they will advise you of the best way to proceed.
It's not very often you come across a home like this highlighted with breathtaking panoramic views, this stunning residence has the all-important wow factor you desire. A large family home close to private and public primary and secondary schools including Oak Park primary and Penola Secondary School. Oak Park Train station (zone 1) is situated close by as well as shops/cafes and easy freeway access, this home delivers on all levels. We are honoured to present to you the SIMPLY STUNNING, THE INCREDIBLE - 12 Xavier Street, Oak Park, Check Out What's ON OFFER:
PROPERTY SPECIFICATIONS:
- Brick veneer House. Built in 1980's approx.
- Land size 697m2 approx. Building size of 42.5sq approx.
- KITCHEN: Timber cabinetry with 40mm Tupac recoated benchtops including breakfast bench. 600mm Chef appliances with a Westinghouse dishwasher and double kitchen sink. Huge pantry and cupboard space, tiled splash back. Finish with tiled flooring.
- MEALS: Open plan living with tiled flooring
- FAMILY: Open plan area with tiled flooring
- LOUNGE: Separate formal area wit carpeted flooring at front of home
- 3rd LIVING: Separate area with tile flooring and access to balcony
- STUDY/OFFICE: Study nook area off formal lounge PLUS separate study/office/home business area at front of home
- BEDROOMS: FIVE, yes FIVE large bedrooms with carpeted flooring. Master with walk-in robe, ensuite and balcony. Remaining four with built in robes
- ENSUITE: 900mm shower, single vanity with cupboard space, combined toilet and floor to ceiling tiles
- BATHROOM: 900mm shower, separate bathtub, single vanity with cupboard space, separate toilet and floor to ceiling tiles
- POWDER/3rd BATHROOM: Additional 3rd toilet area with single vanity PLUS a 900mm shower
- LAUNDRY: Separate area with double trough, built-in cupboards and rear access
- HEAT/COOL: Ducted heating with sir-conditioning
- OUTDOORS: Alfresco area with landscaped gardens, garden beds, established trees, built-in BBQ and water tank
- ADDITIONAL: Under home Cellar, Cathedral timber ceilings, exposed brick, window shutters on some, high ceilings, LED lighting and gas HWS to name but a few
- PARKING: Single remote garage with single carport and off-street driveway space for up to 4 additional cars
- POTENTIAL RENT: $600 - $650 p/w approx.
- ZONING: Neighbourhood Residential Zone - Schedule 1
- MUNICIPALITY: City of Moreland
LOCATION BENEFITS:
- Close to schools including Strathmore School catchment, Kindergarten, childcare, Winifred St & Snell Grove retail precinct & Pascoe Vale Road, the new Oak Park Sports & Aquatic Centre and local gyms Walking distance to Oak Park train station and Moonee Ponds Creek trail
- Located only 12km's from CBD with terrific CityLink, Ring Road and airport access
PREFERRED SALE TERMS:
DEPOSIT:
- 10%
SETTLEMENT:
- 30/45/60 days
Buy this home today by calling one of our friendly team members. It won't last long!
Claudio Cuomo: 0419 315 396
John Nguyen: 0433 928 979








 View more
View more View more
View more View more
View more View more
View more
