$750,000
3 Bed • 2 Bath • 2 Car • 490m²
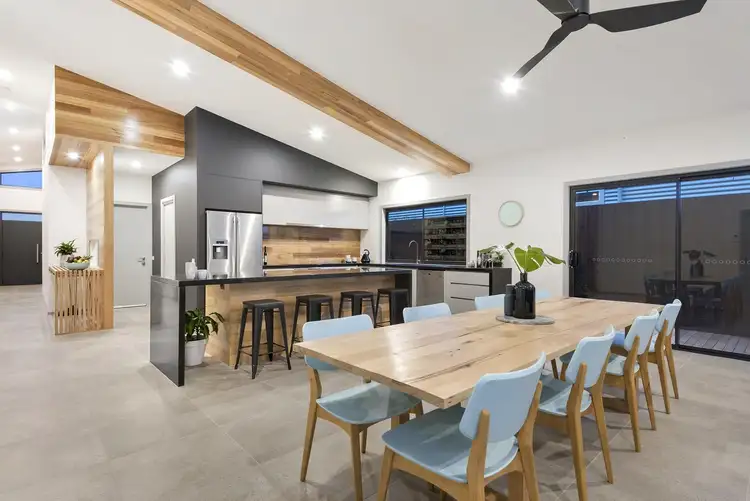
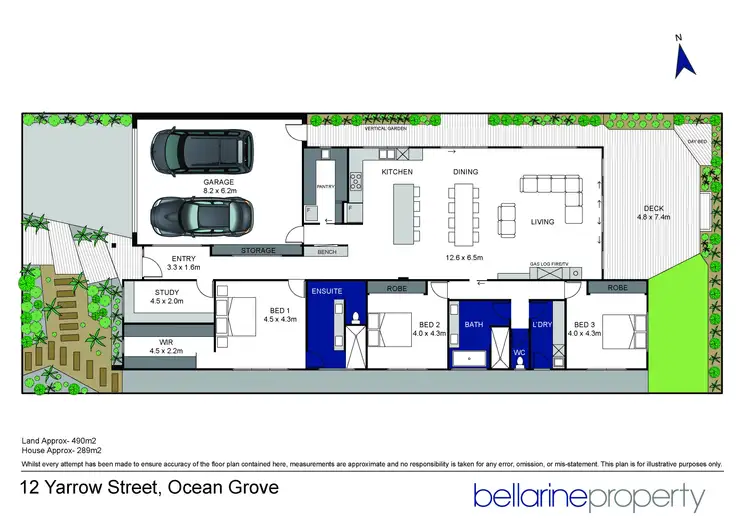
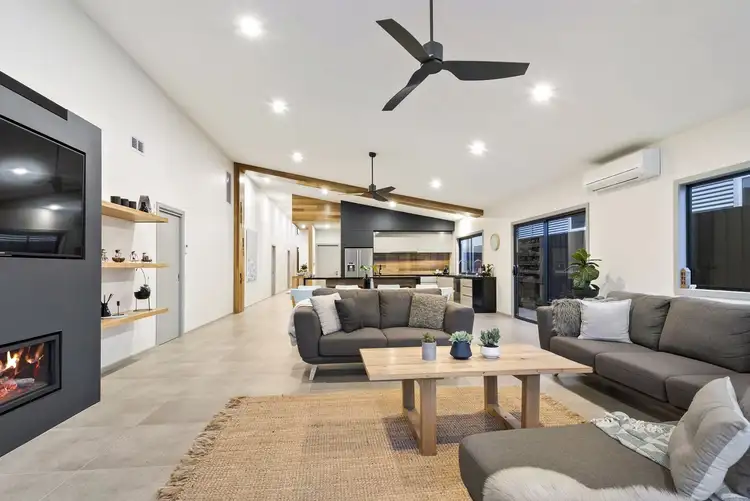
+19
Sold
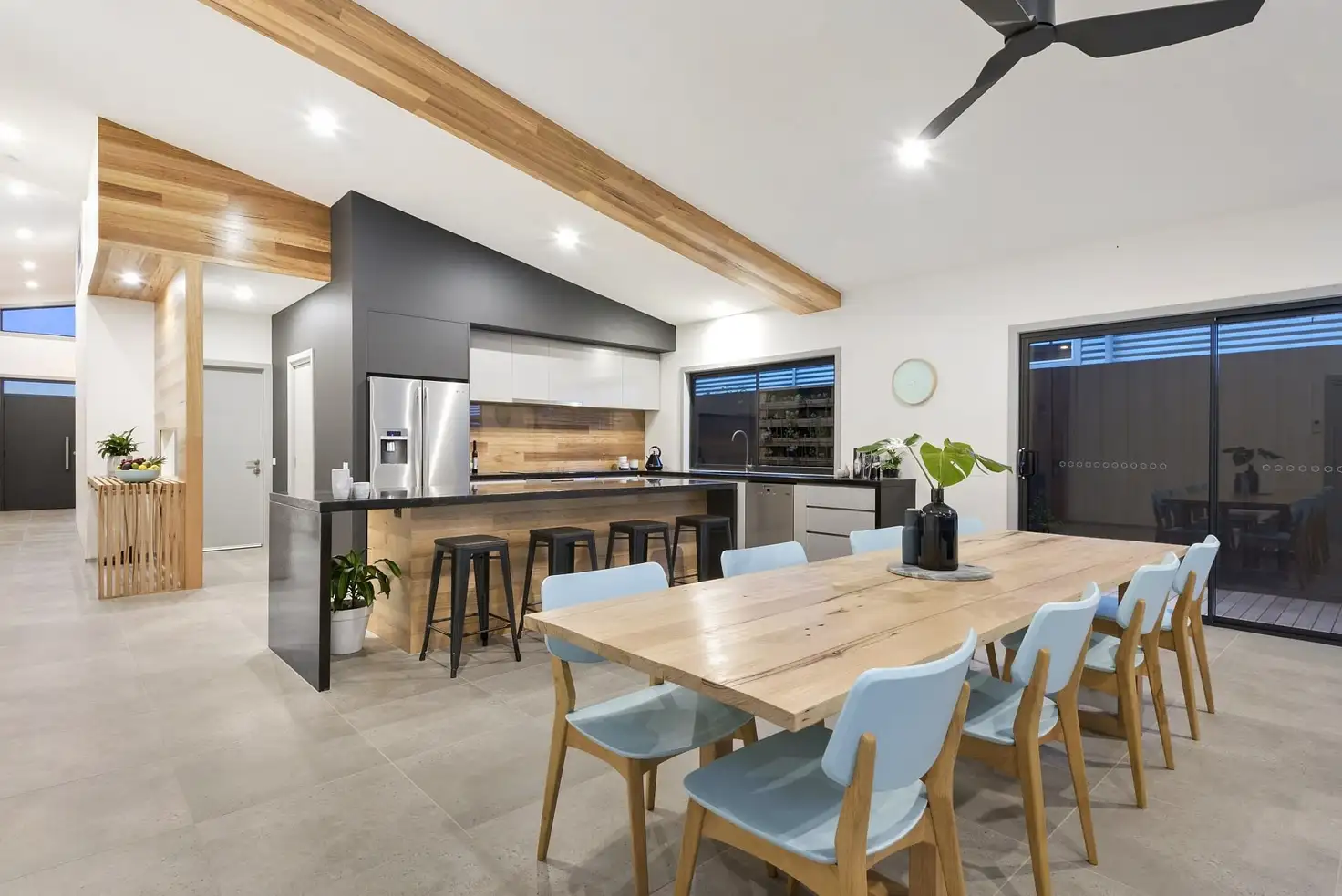


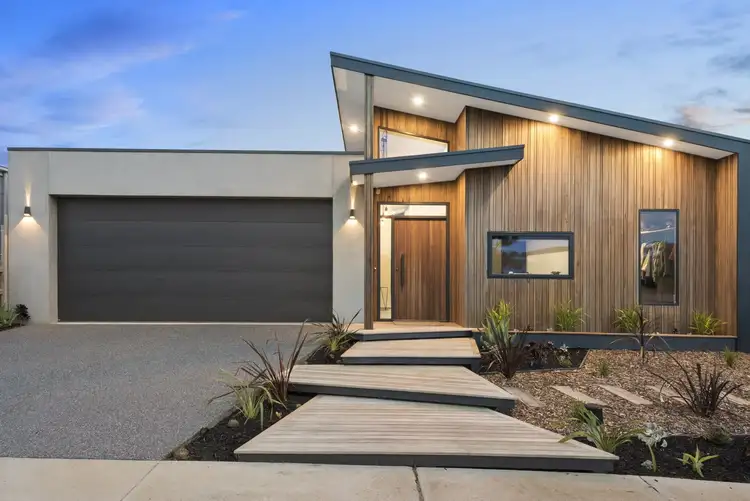
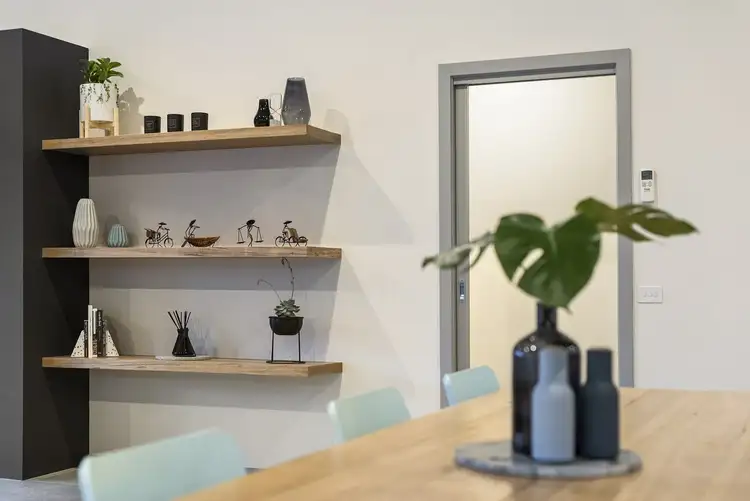
+17
Sold
12 Yarrow Street, Ocean Grove VIC 3226
Copy address
$750,000
- 3Bed
- 2Bath
- 2 Car
- 490m²
House Sold on Thu 11 Jan, 2018
What's around Yarrow Street
House description
“Custom Built Masterpiece!”
Property features
Other features
Gas Fireplace, Butler's Pantry, Outdoor ShowerLand details
Area: 490m²
Interactive media & resources
What's around Yarrow Street
 View more
View more View more
View more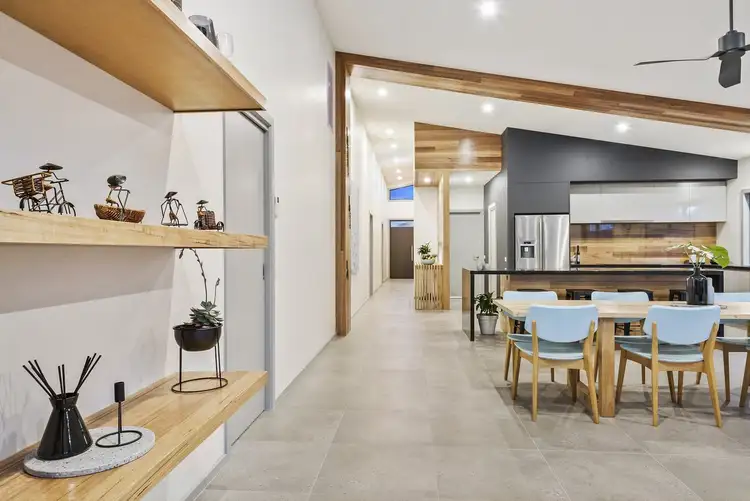 View more
View more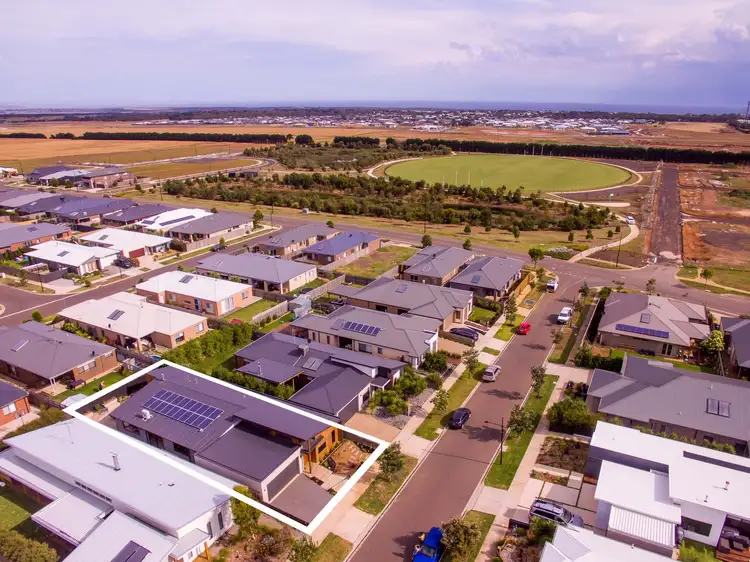 View more
View moreContact the real estate agent
Nearby schools in and around Ocean Grove, VIC
Top reviews by locals of Ocean Grove, VIC 3226
Discover what it's like to live in Ocean Grove before you inspect or move.
Discussions in Ocean Grove, VIC
Wondering what the latest hot topics are in Ocean Grove, Victoria?
Similar Houses for sale in Ocean Grove, VIC 3226
Properties for sale in nearby suburbs
Report Listing

