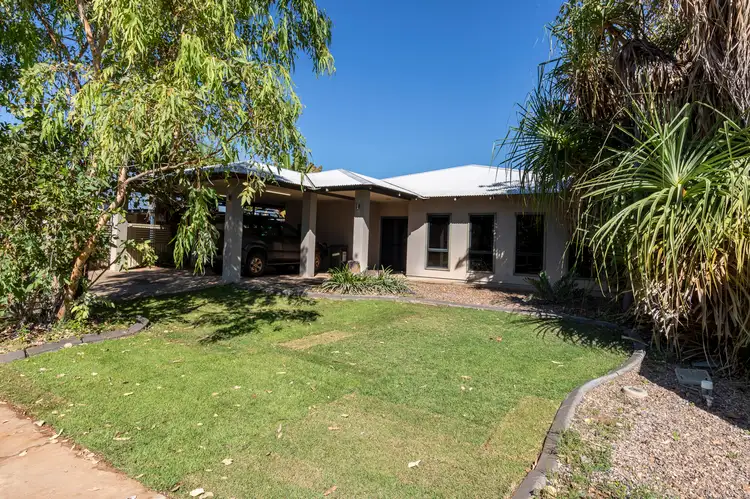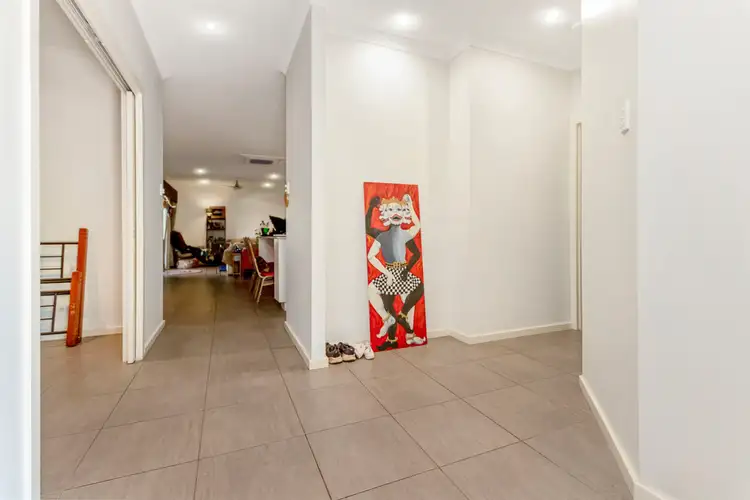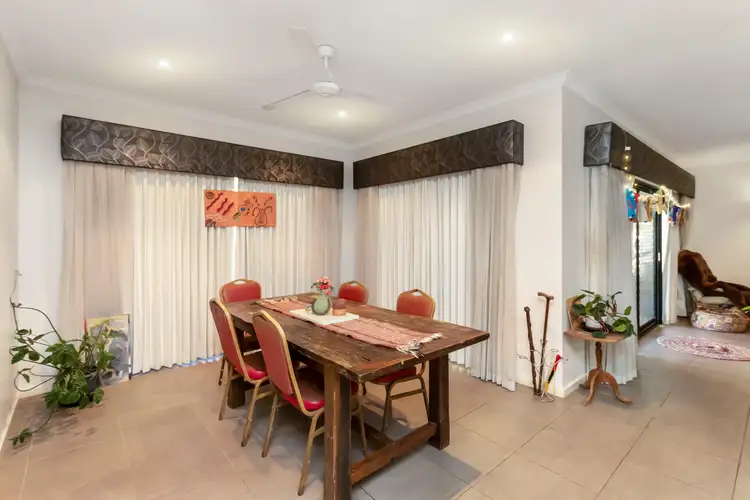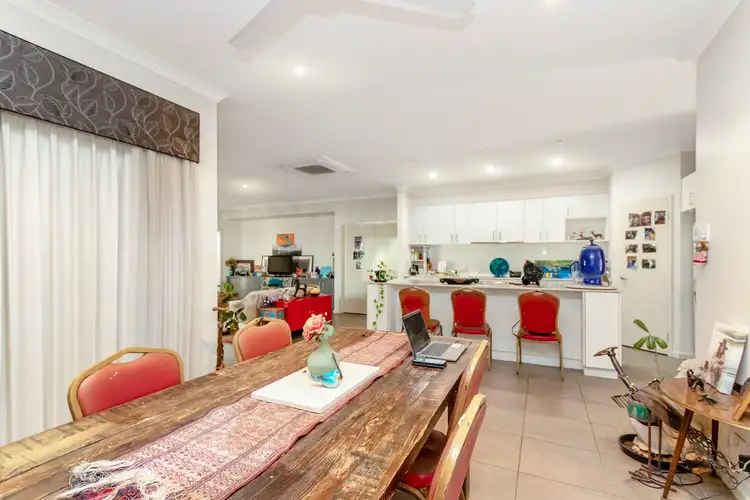Price Undisclosed
4 Bed • 2 Bath • 2 Car • 610m²



+23
Sold





+21
Sold
12 Zamia Link, Kununurra WA 6743
Copy address
Price Undisclosed
- 4Bed
- 2Bath
- 2 Car
- 610m²
House Sold on Wed 16 Apr, 2025
What's around Zamia Link
House description
“4 x 2 PLUS Study PLUS Theatre!”
Property features
Other features
0Municipality
Shire of Wyndham East KimberleyLand details
Area: 610m²
What's around Zamia Link
 View more
View more View more
View more View more
View more View more
View moreContact the real estate agent

Brad Williams
First National Real Estate Kimberley
0Not yet rated
Send an enquiry
This property has been sold
But you can still contact the agent12 Zamia Link, Kununurra WA 6743
Nearby schools in and around Kununurra, WA
Top reviews by locals of Kununurra, WA 6743
Discover what it's like to live in Kununurra before you inspect or move.
Discussions in Kununurra, WA
Wondering what the latest hot topics are in Kununurra, Western Australia?
Similar Houses for sale in Kununurra, WA 6743
Properties for sale in nearby suburbs
Report Listing
