Welcome to the tranquil and family-oriented suburb of Burpengary, where community spirit thrives amidst lush greenery and ample recreational opportunities. With its excellent schooling options, peaceful ambiance, and vibrant sense of community, Burpengary is the ideal setting for young families, retirees, tradespeople, and investors alike.
Step into this charming home and discover a haven of modern comfort and convenience. The open-plan living, kitchen, and dining area seamlessly blend together, creating a spacious and inviting atmosphere for gatherings and everyday living. The kitchen boasts premium appliances and finishes, including a sleek waterfall island bench top, stone bench top, and Bosch dishwasher, making meal preparation a delight.
Retreat to the master bedroom, a sanctuary of tranquility, with built-in robes, a ceiling fan, and split system AC for year-round comfort. Two additional bedrooms offer ample space for queen-sized suites, each featuring built-in robes and ceiling fans, with bedroom 2 boasting its own split system AC. The main bathroom, servicing all bedrooms, epitomizes luxury with a spacious shower, double shower head, dual wash basin vanity, and floor-to-ceiling subway tile splashback, ensuring a spa-like experience every day.
Outside, the property offers a wealth of outdoor features designed for easy living and entertaining. Enjoy the expansive composite decking, perfect for alfresco dining or simply unwinding with a book. With a fully fenced and low-maintenance yard, side access on both sides, and a new garden shed with power, this property offers both practicality and versatility.
Property Features:
General & Outdoor
• Fully fenced & low maintenance property.
• 1012m2 flat usable block with side access.
• Electronic entries for gate and main doors.
• Restored original hardwood floors.
• 4 air conditioners throughout.
• Composite decking front and back.
• Spacious balcony.
• Large covered patio area.
• Side access on both sides.
• New 4.5m x 3.0m garden shed with power.
• 6.0m x 6.0m shed with power.
• 6.4m x 5.9m double lock up garage.
• Driveway shade sail.
• Drainage throughout the yard.
• Fire pit area.
• Solar power system.
• Instant gas hot water.
• Downstairs powder room.
• Internal laundry with laundry chute.
- Ample storage & bench space.
Living & Kitchen
• Open plan kitchen, living & dining area.
• Kitchen includes premium appliances & finishes.
- Waterfall island bench top.
- Stone bench top.
- Granite composite sink.
- Wide fridge cavity.
- Plumbed in fridge.
- Bosch dishwasher.
- Bosch oven.
- Bosch 4 burner Induction cooktop.
- Smart storage solutions in the kitchen.
• Spacious living area with front entry access.
- Split system air conditioning.
• Access to the backyard through the dining/kitchen area.
• Spacious utility room downstairs.
- Split system air conditioning.
Bedrooms
• Master bedroom with built-in robes.
- Ceiling fan.
- Split system AC.
• Bedrooms 2 & 3 can accommodate queen sized suites.
- Built-in robes.
- Ceiling fan.
- Bedroom 2 includes split system AC.
• Main bathroom services bedrooms 1, 2 & 3.
- Spacious shower.
- Double shower head.
- Dual wash basin vanity.
- Floor to ceiling subway tile splashback.
Don't miss out on the opportunity to make this wonderful home yours. Contact Tyson or David today to arrange a viewing and take the first step towards your dream lifestyle in Burpengary. With its unbeatable location and desirable features, this property won't be on the market for long!
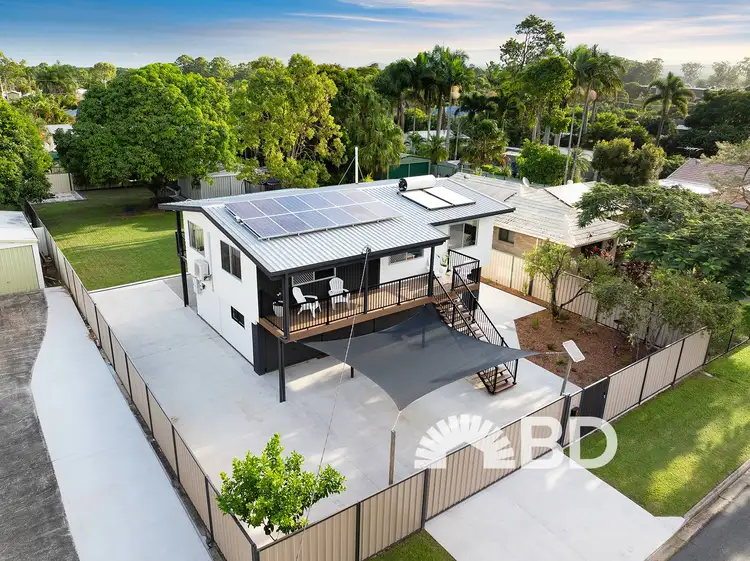
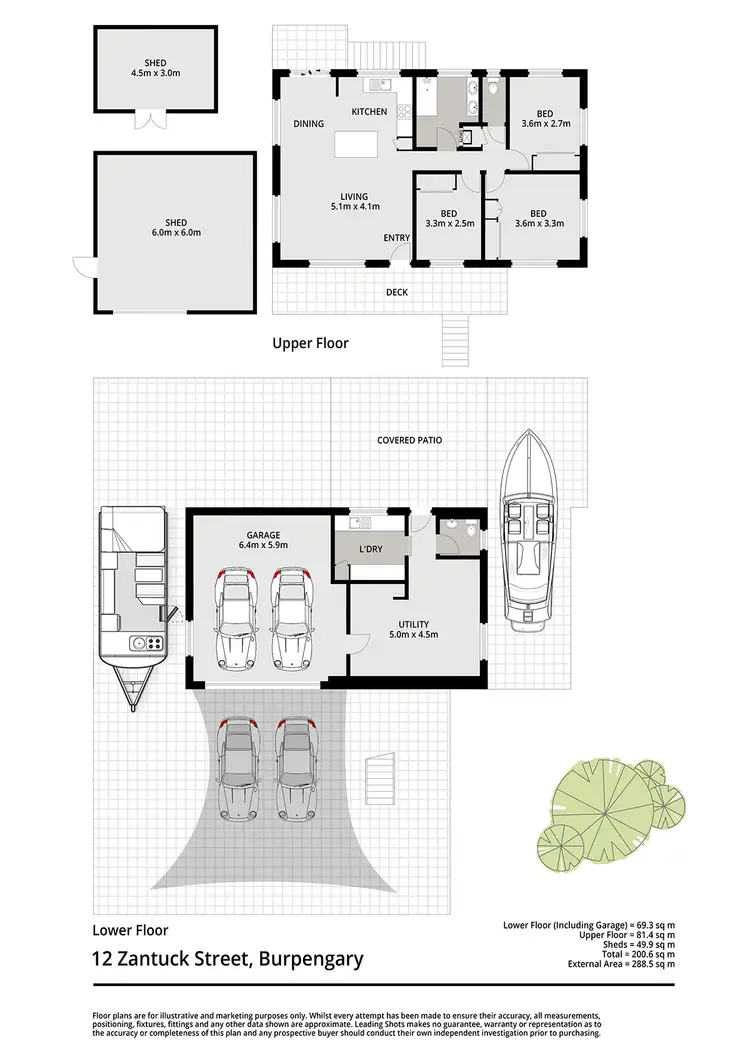
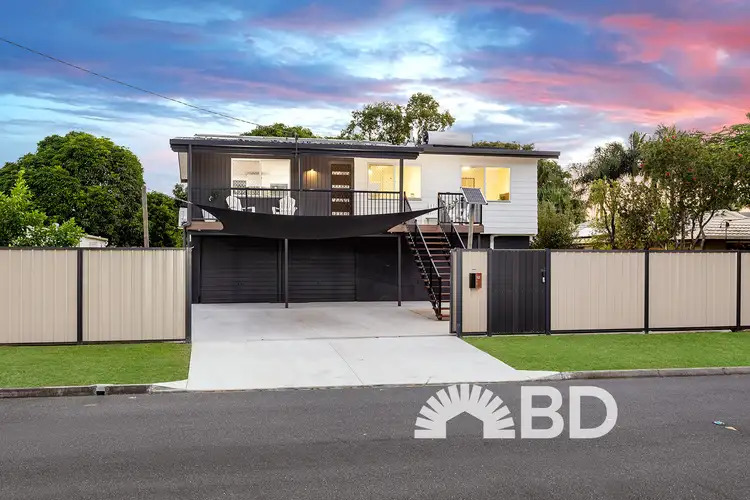
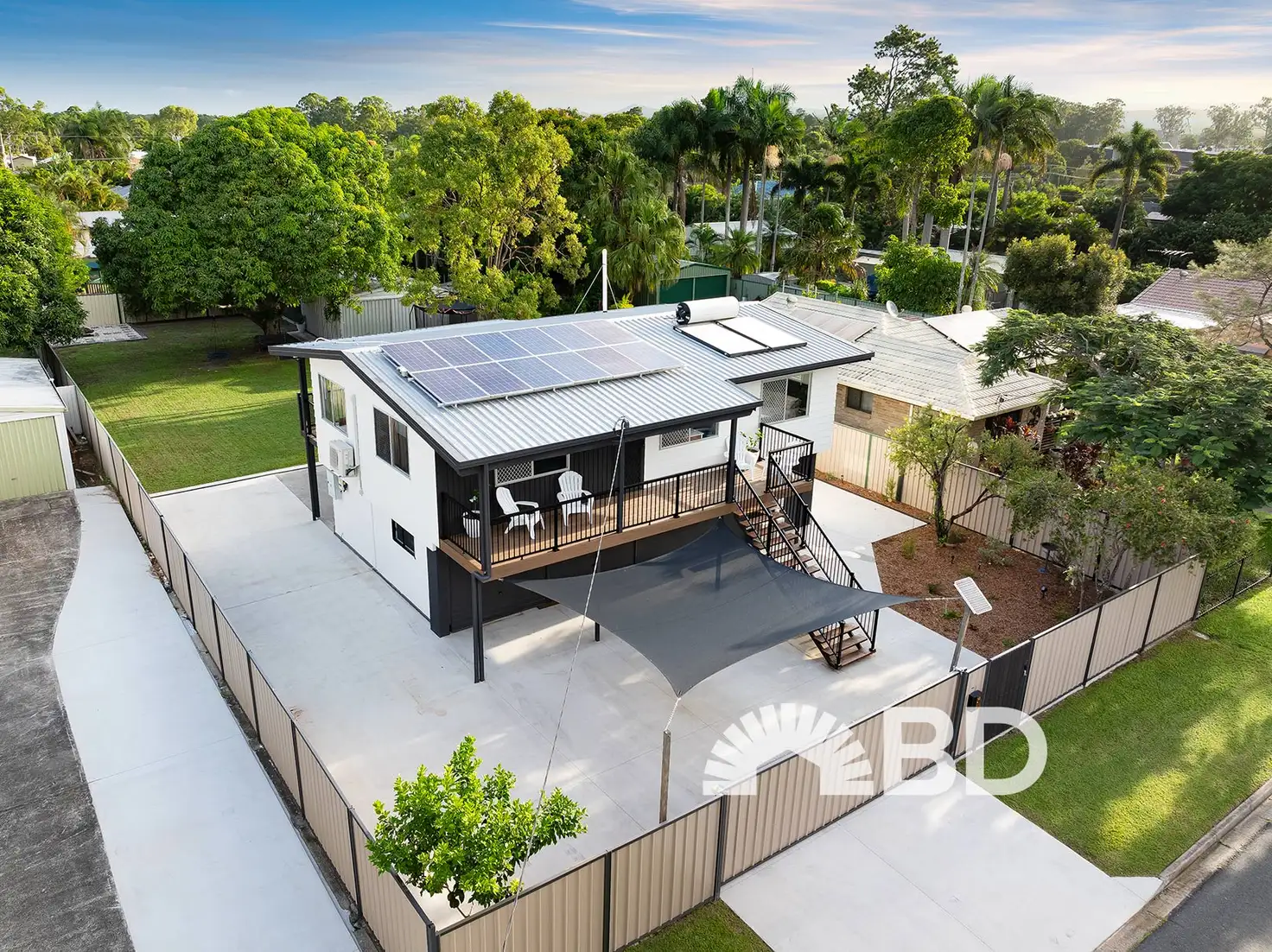


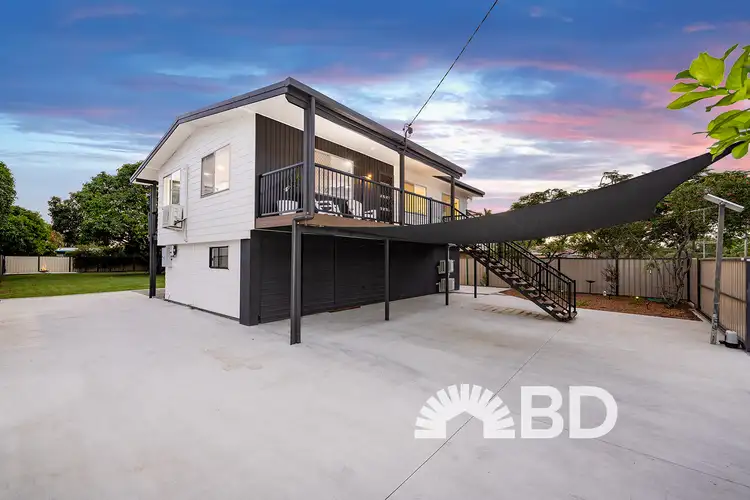
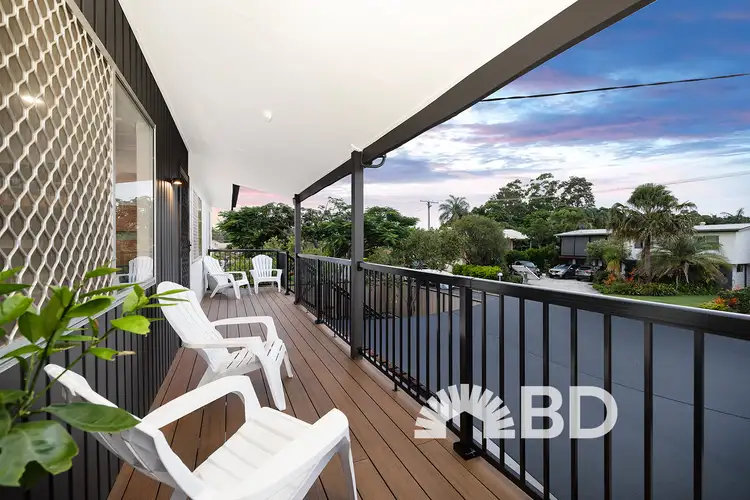
 View more
View more View more
View more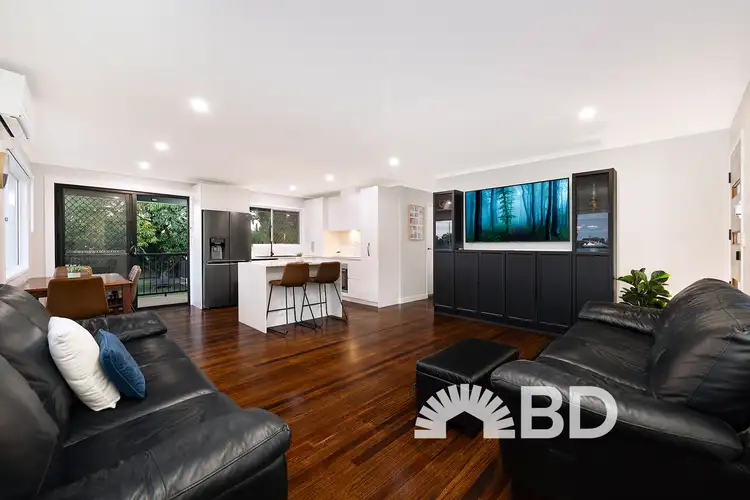 View more
View more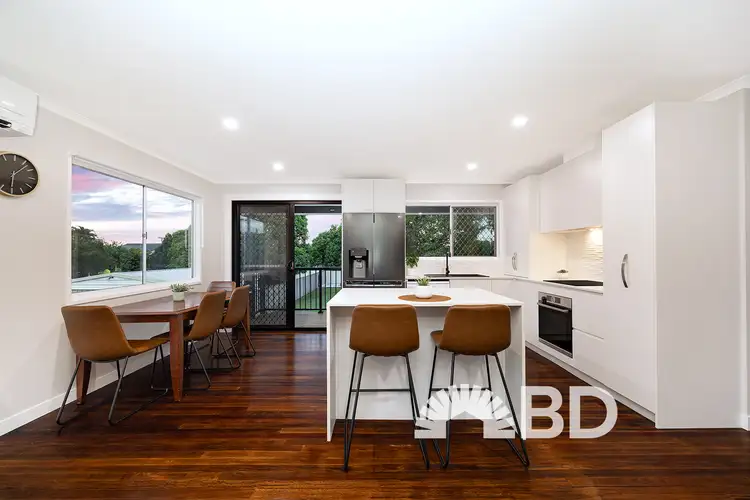 View more
View more
