In what can only be described as 'Sophisticated and Flawless,' we are excited to present to you 120-128 Rowley Rd, Burpengary. This colossal property is the perfect choice for those that are searching for their own private resort while still keeping the luxuries of being close to all of life's amenities.
From the moment you arrive at the property, you will be amazed by what is on offer. This home is located in a highly desired neighborhood within Burpengary, where you will find prestigious schools, restaurants, parks, and walking tracks only minutes from your front door. It is a perfect choice for families or anyone seeking luxury living in a convenient location.
Set on a 4,016m2 block of land and consisting of only one neighbour, you will feel a world away as you take in this stunning property's abundance of space and privacy. You will take in the surroundings with a sense of calm and serenity. It is not hard to recognise the property from the moment you find the electric front gate and set eyes on the double-story home, with a rare 4-car garage and monstrous shed off to the right.
There is ample room to store large caravans, enormous boats, and your car collection. You couldn't possibly run out of space!
This home takes full advantage of the natural light that interacts with the home's warm features and modern finishes, with the large glass windows and doors bringing the outdoors in. Step inside through the grand double-door entry and discover a home with gorgeous high ceilings and offering space for every family member. Downstairs features a generous main open-plan living area complete with a magnificent kitchen, dining rooms, family room, and a rumpus/pool room, all ideally positioned to take full advantage of the outdoor living on offer.
Head out through the large glass doors and onto your truly magnificent outdoor entertainer's patio, which features a dream outdoor kitchen overlooking a pool that is to die for. Home pools don't come as well-finished and luxurious as this one. Resorts would be jealous of this 160,000-litre saltwater pool with a waterfall cave feature and water slide. The additional 10-person heated spa is the perfect place to relax and unwind. Once you move your eyes away from the jaw-dropping pool area, you will notice the beautiful travertine tiles throughout the pool and entertaining alfresco, as well as the full outdoor kitchen with everything you could have ever dreamed of being included. With stone benchtops, dual BBQs, and a built-in bar fridge, this really is the perfect place for your family to entertain, no matter how big the occasion.
An open green grassy area also surrounds a fantastic fire pit and seating area. Sit back, and enjoy a glass of wine in front of the fire on cooler nights while you watch the kids play and enjoy the outdoors.
Heading up to the second level of the home, you will find a stunning master suite, as well as an additional living room and four fantastic-sized bedrooms.
The master suite is something dreams are made of; there is nowhere else you will want to be at the end of a long day. This space features impressive space, a luxurious walk-in wardrobe, an indulgent ensuite, and your own private balcony with a privacy shutter, the perfect place to enjoy a calm moment while you overlook your backyard and all that is on offer.
This home has eight bedrooms total, ensuring there is space for all members of your family and still allowing you to accommodate any guests and extended family.
This home is truly one of its kind, with quality finishes and a lifestyle like no other. If you are looking for a true statement piece, this is your turn to stand out in the crowd and own your piece of paradise.
Some of our favourite features include:
- General -
* Fantastic 4,106m2 block
* Fully fenced
* Builder - Cavalier Prestige
* 4 Car Lock up garage with internal access and epoxy flooring
* Large double-door entry
* 9ft Ceilings
* Double insulation in garage roof (yellow bats)
* Daikin ducted air conditioning throughout
* Hills Home Hub
* 5kw Solar Power - 20 Panels
* Plantation shutters throughout
* Infinity Rinnai gas
* 10,000L water tank - plumbed to washing machines, toilets, and outside tanks
* Additional 10,000L freestanding above ground tank
* 18.2m x 7m Shed with 3 phase power, 3m high doors
* 160,000L in-ground saltwater swimming pool
* Waterfall cave with feature water slide
* Gas heated 10 person spa
* Travertine tiles around the pool
* Large outdoor alfresco patio with ceiling fans
* Outdoor kitchen with stone bench tops
* Commercial Ice Machine
* Built-in bar fridge
* Built-in Heatlie BBQ
* Dual Ziegler & Brown BBQ
- Kitchen & Living -
* Open plan kitchen, dining, and family room
* Separate media/cinema room downstairs with soundproof insulation
* Pool Room with a built-in bar downstairs
* Built-in bar fridge, sink, and dishwasher
* Living room upstairs
* Spacious modern kitchen
* Stone benchtops
* Smeg Oven
* Smeg range hood
* AEG cooktop
* Dual Sinks
* Family-sized pantry
* Fantastic storage throughout the kitchen
* Island Benchtop with breakfast bar seating
- Master Bedroom -
* King Suite - an impressive 7.4m x 5.7m room
* Private balcony with privacy shutter
* Ducted air conditioning
* Large walk-in wardrobe
* Private ensuite
* Built-in spa bath
* Double shower with dual rainfall shower heads and two handheld shower heads
* Double Vanity
- Bedrooms 2 through 7 -
* All great-sized rooms
* Ducted Air conditioning
* Built-in wardrobes
* Bedrooms 2, 3, 4 & 5 are located upstairs
* Bedrooms 6 & 7 are located downstairs
- Bedroom 8 -
* Good-sized room
* Direct access out onto the outdoor patio
* Can be utilised as an 8th bedroom/guestroom, study, gym, etc
* Tiled flooring
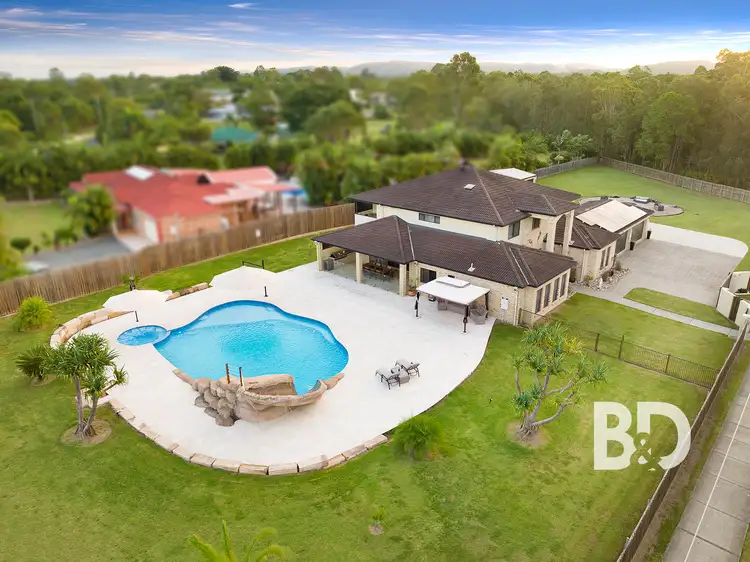
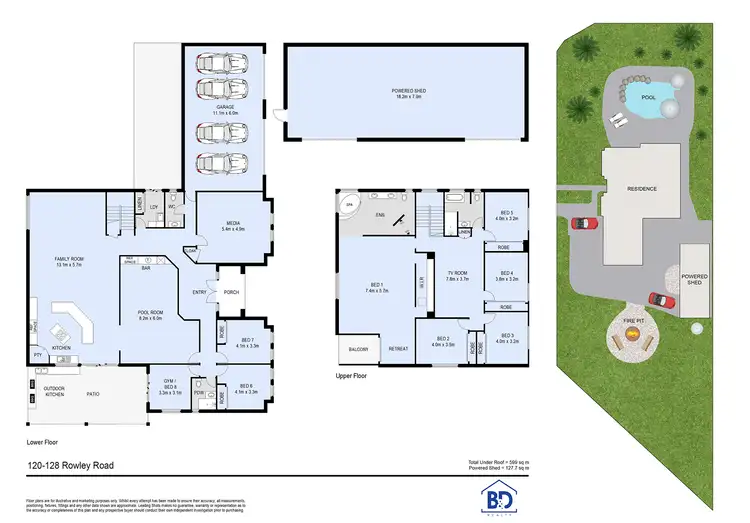
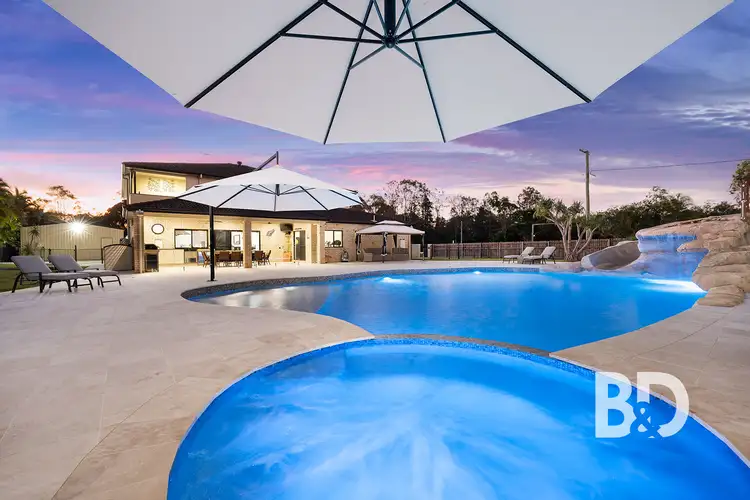
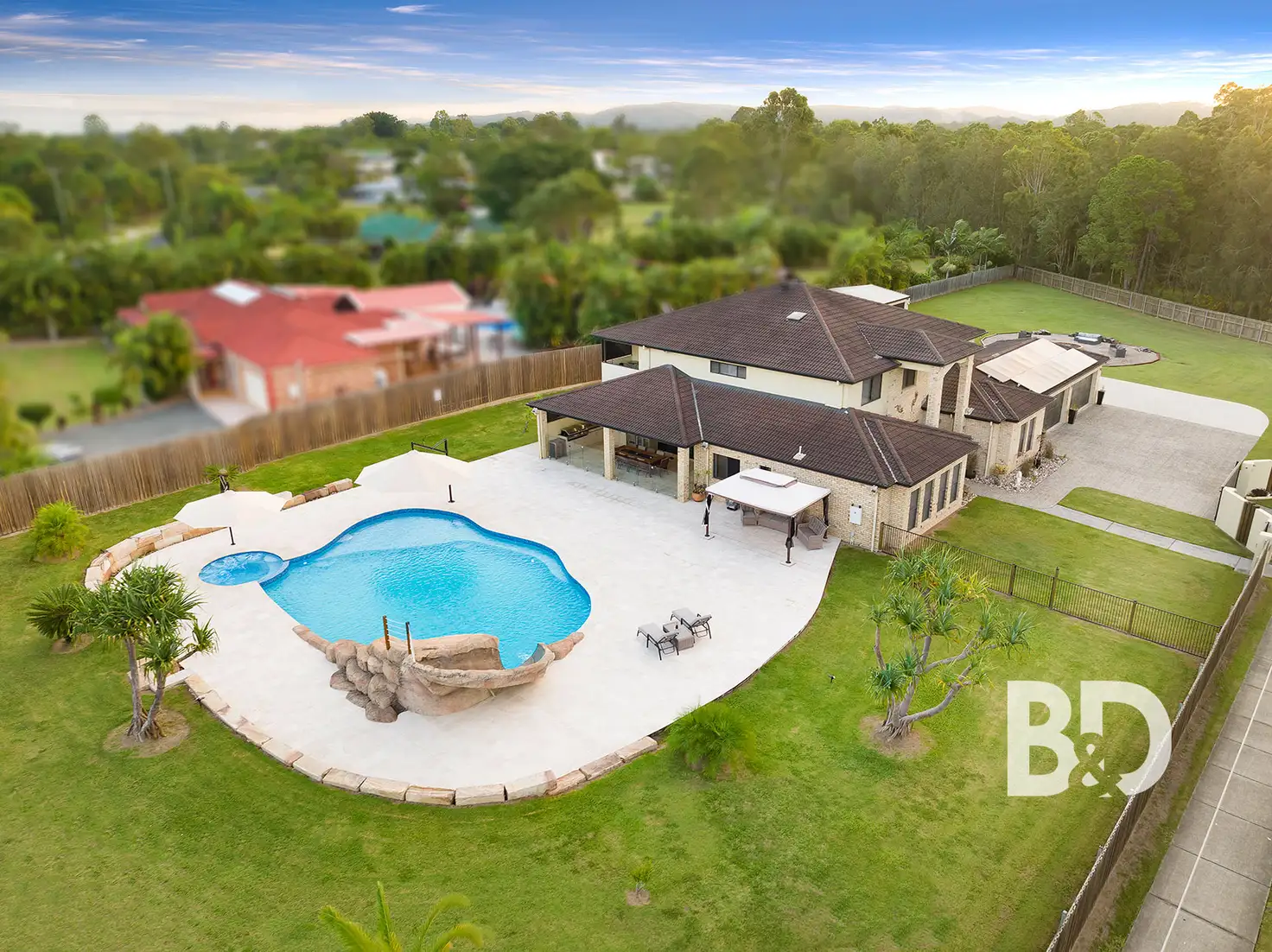


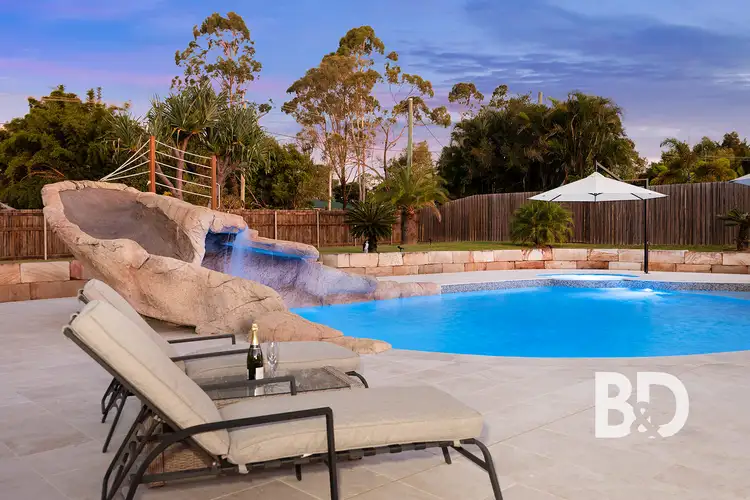
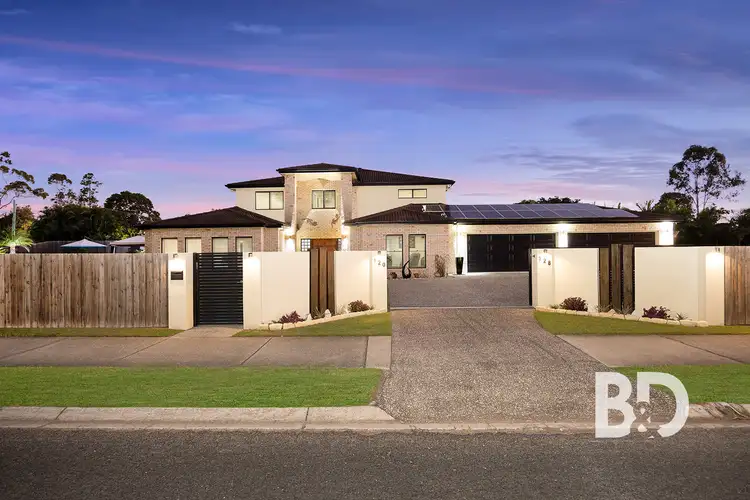
 View more
View more View more
View more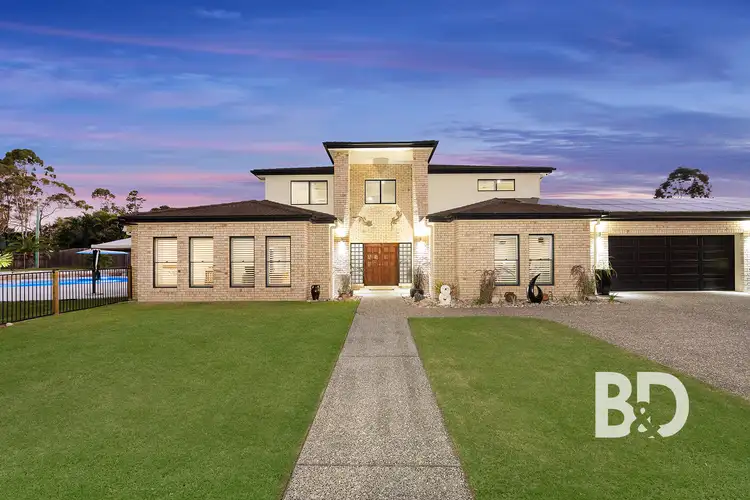 View more
View more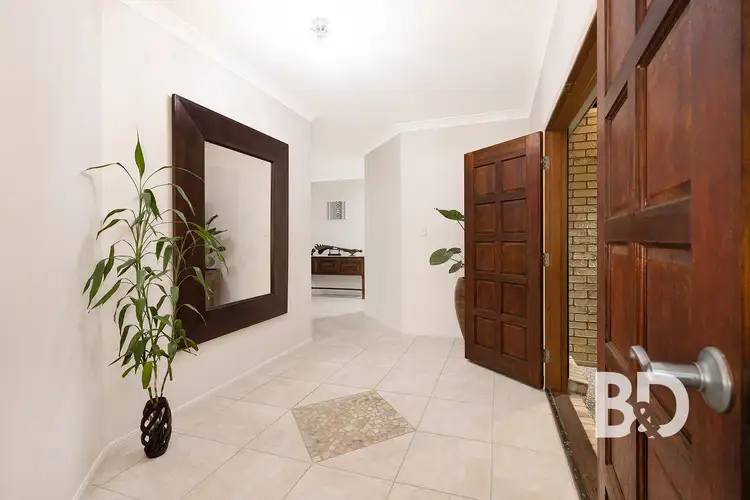 View more
View more
