“THIS HOUSE IS THE ONE”
Flawless and modern over one breathtaking level broken into two separate wings, this elegant entertainer takes a stylish approach to family luxury. Radiant with natural light and boasting every key comfort plus an outdoor paradise complete with resort-style pool, poolside cabana and faultless entertaining zone - it's a true sanctuary from the outside world. The spacious internal layout can easily adapt to a family's changing needs with a collection of living zones, four bedrooms, a dedicated office and two luxe bathrooms plus powder room. Its highlights reel continues to impress with ducted AC, plantation shutters, engineered Blackbutt floors, 2.7m ceiling heights, ladder access to roof storage and a crisp and contemporary colour scheme. Surrounded by natural waterways and wide streets in a suburb with a rich family spirit, you'd be hard-pressed to find a better place to call home.
* Showroom family home set across 762m2 with the alfresco zone catching perfect northern light
* Sublime open plan living flows to the entertaining area via stacker doors
* True entertainer's kitchen with island, stone surfaces and butler's pantry
* Kitchen boasts a full suite of Smeg appliances includes fully integrated dishwasher
* Separate and versatile cinema and rumpus rooms plus a well-equipped office
* Four blissful bedrooms include a serene master with walk-through-robe to ensuite
* Both bathrooms and the powder room are finished to a high standard
* Main bathroom with stand-alone bath, ensuite with double shower and vanity
* Dream Compass in-ground pool – 6m X 4.5m, heated and self cleaning
* Fixed Pool Cabana with automated louvered opening roof
* Swann Security System including cameras and front door intercom
* Secure yard with lush lawn for pets and play surrounded by maturing shrub-lined border
* Auto double garage with epoxy floor and indoor access plus 3 off-street car parks - ideal for boat or caravan storage
* Side access to yard, rooftop solar system, water tanks, garden shed, gas HWS
* Surrounded by other newly built family homes in a popular and neighbourly street
* Quick access to Maitland, Morpeth, Maitland Hospital and Greenhills shopping centre
* Chisolm shopping centre commencing construction soon
* Select and public schools nearby, close to major arterial roads for commuters
* Easy 40 minute drive to Newcastle, 35 minutes to Hunter Valley Vineyards and 1 hour 45 minutes to Sydney
* Appealing rent potential of $875 PW approx

Air Conditioning

Broadband

Built-in Robes

Courtyard

Dishwasher

Ducted Cooling

Ducted Heating

Ensuites: 1

Floorboards

Fully Fenced

Gas Heating

Grey Water System

Intercom

Living Areas: 3

Outdoor Entertaining

In-Ground Pool

Remote Garage

Reverse Cycle Aircon

Secure Parking

Solar Panels

Study

Toilets: 2

Water Tank
Carpeted, Close to Schools, Close to Shops, Close to Transport, High Clearance, Openable Windows, reverseCycleAirCon
$2793 Yearly
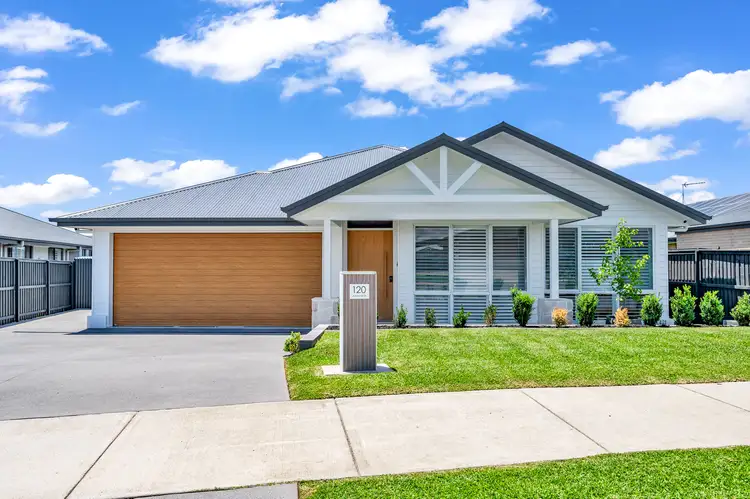
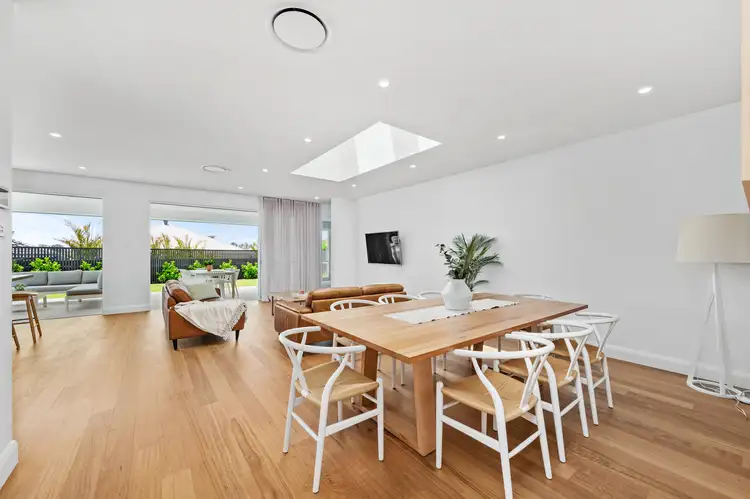




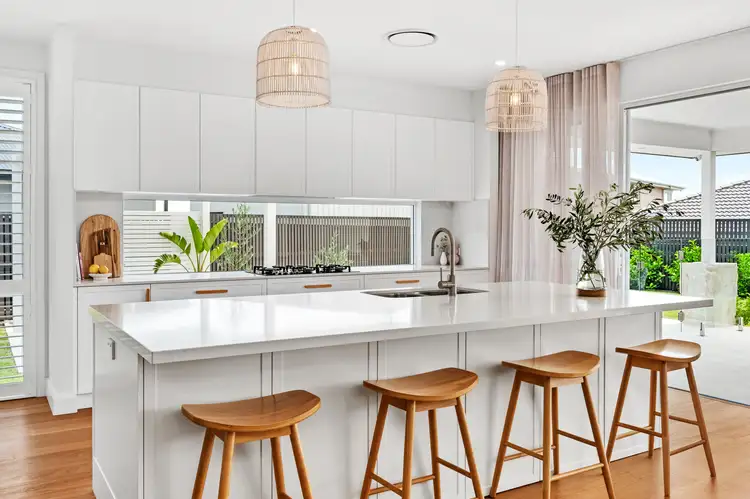
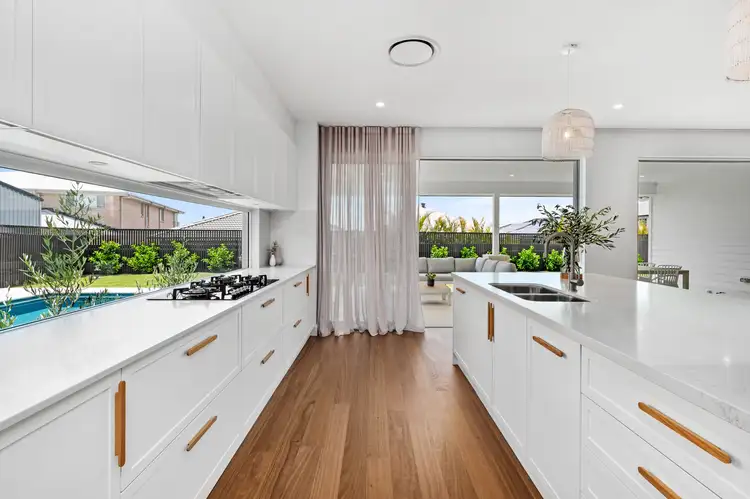
 View more
View more View more
View more View more
View more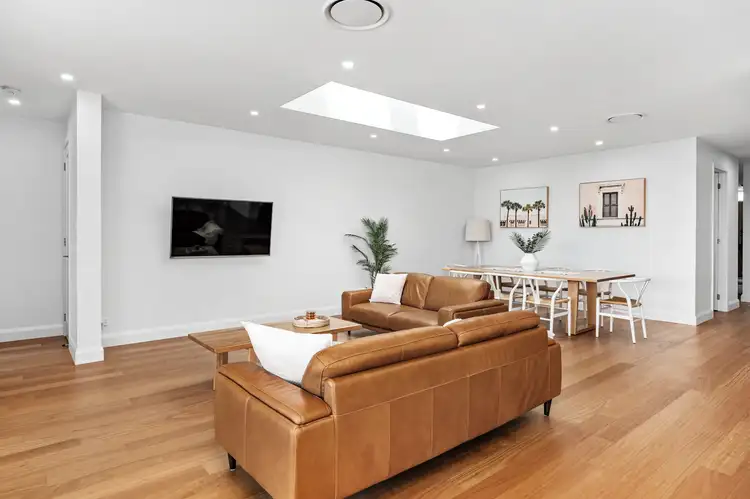 View more
View more
