Property Highlights:
- The double garage has been converted into two bedrooms, a study, and storage space, however it will be restored to its original double garage configuration at the buyer's request
- Updated Daikin 4 zone ducted air conditioning, a solar system with approximately 9.6kws solar (26 panels), new instant gas hot water system, NBN fibre to the premises, and a Swann security system
- Resort style inground concrete saltwater and chlorinated pool with a spa and heater
- 2.7m ceilings, downlights, plantation shutters, quality tile and carpet flooring
- Pristine kitchen boasting 20mm Caesarstone benchtops, an island bench with a breakfast bar, a dual sink with a mixer tap, a massive walk-in pantry, gas cooking and high end appliances
- Open plan living and dining, a lounge room plus a media room
- Five bedrooms, three with built-in robes, the master with twin walk-in robes
- Main bathroom and ensuite, both featuring showers, built-in bathtubs and separate WCs
- Large covered alfresco area with downlights, power access and ceiling speakers
- Outdoor built-in kitchen with a 20mm Caesarstone benchtop and a BeefEater BBQ
- A fully fenced yard with a grassed lawn for kids and pets to enjoy
Ougoings:
Council Rate: $2,376 approx. per annum
Rental Return: $800 approx. per week
Step inside a luxurious retreat where grand proportions and thoughtful design meet effortless family living. Crafted with Hebel and topped with a tiled roof, this expansive residence boasts five bedrooms, multiple living zones, and resort style living in the yard that will have you feeling like you're on holiday every day.
Positioned in the heart of Rutherford, this home offers a lifestyle of ease and access. Maitland's town centre is just 10 minutes away, the world class wineries of the Hunter Valley are a short 20 minute drive, and the beaches of Newcastle can be reached in under an hour. Everyday essentials, including schools, shops and sporting fields, are all close at hand, making this address as convenient as it is impressive.
Upon arrival, a lush grassed front yard sets the tone, framing a striking façade with under eave downlighting and a covered front porch that welcomes you home in style. Inside, a timber and frosted glass door opens to a wide entryway with a recessed ceiling, leading into a home where 2.7m ceilings, a mix of quality tile and plush carpet and downlights set the scene. Plantation shutters, roller and sheer blinds filter soft light, while updated Daikin 4 zone ducted air conditioning offers comfort during all seasons.
Set aside at the entrance of the home, the master bedroom offers a serene escape with bedside pendant lighting and twin walk-in robes. The ensuite features a built-in bath, a twin vanity, a shower with a rain showerhead, and a separate WC.
Through a sliding barn door at the rear of the home, an additional three bedrooms each offer built-in robes, while bedroom five, just off the master, makes a perfect nursery or dressing room. The main bathroom with a built-in bath, a shower, and a separate WC caters easily to the everyday.
The original double garage has been thoughtfully converted into a spacious study area with stylish laminate flooring and two additional bedrooms, each featuring built-in robes for convenient storage. However, it will be seamlessly restored to its original double garage configuration at the buyer's request.
At the heart of the home, the kitchen delivers both style and substance with 20mm Caesarstone benchtops, a large island with breakfast bar, a dual sink and mixer tap, a 4 burner gas cooktop, an Electrolux oven, a rangehood, and a Stirling dishwasher for easy clean up. A stained glass splashback and glass display cabinetry add an extra touch of style, while a spacious walk-in pantry offers plenty of space for all your kitchen wares.
Flowing from the kitchen, the open plan living and dining area connects seamlessly to the alfresco through a glass sliding door. The separate lounge room sits comfortably alongside, offering a relaxed space to unwind, while a dedicated media room near the entry of the home, set behind a timber barn door, provides the ideal escape for movie nights or quiet downtime.
Step outside and you'll discover an entertainer's dream. The extra large alfresco area features non-slip tiles and is fitted with downlights, outdoor power, ceiling speakers and a built-in kitchen with a 20mm Caesarstone benchtop and a BeefEater BBQ. Beyond, the fully fenced yard offers a lovely space for kids and pets to play.
Taking centre stage in the yard is the resort style sparkling inground concrete saltwater and chlorinated pool with an inbuilt spa and heater, delivering your very own private oasis to enjoy.
A home offering this standard of luxurious family living, inside and out, is sure to draw a large volume of interest from a broad range of buyers. We encourage our clients to contact the team at Clarke & Co Estate Agents without delay to secure their inspections.
Why you'll love where you live;
- Mere minutes to Aberglasslyn and Rutherford shopping centres, including all three major supermarkets, retail, dining and services to meet your daily needs
- 10 minutes to Maitland CBD and the Levee riverside precinct with a range of bars and restaurants to enjoy
- 15 minutes from Green Hills Shopping Centre, offering an impressive range of retail, dining and entertainment options close to home
- 50 minutes to the city lights and sights of Newcastle
- Just 20 minutes away from the gourmet delights of the Hunter Valley Vineyards
Disclaimer:
All information contained herein is gathered from sources we deem to be reliable. However, we cannot guarantee its accuracy and interested persons should rely on their own enquiries.
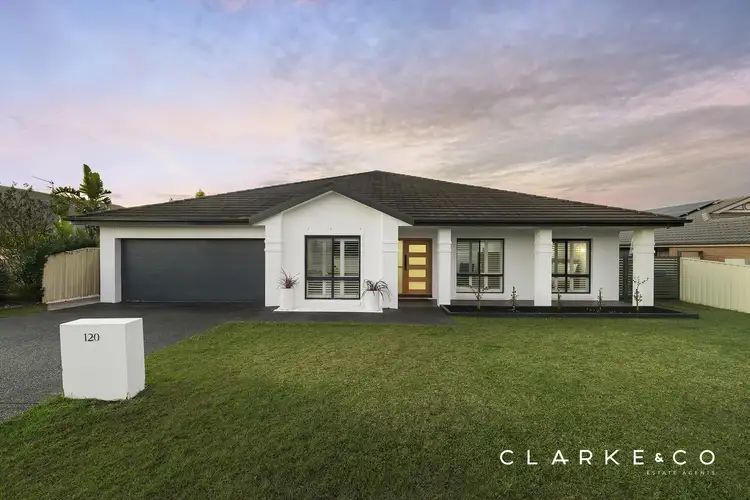

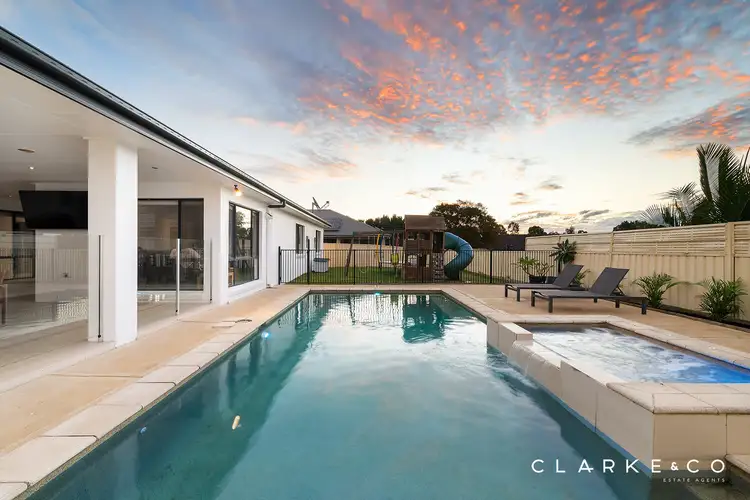
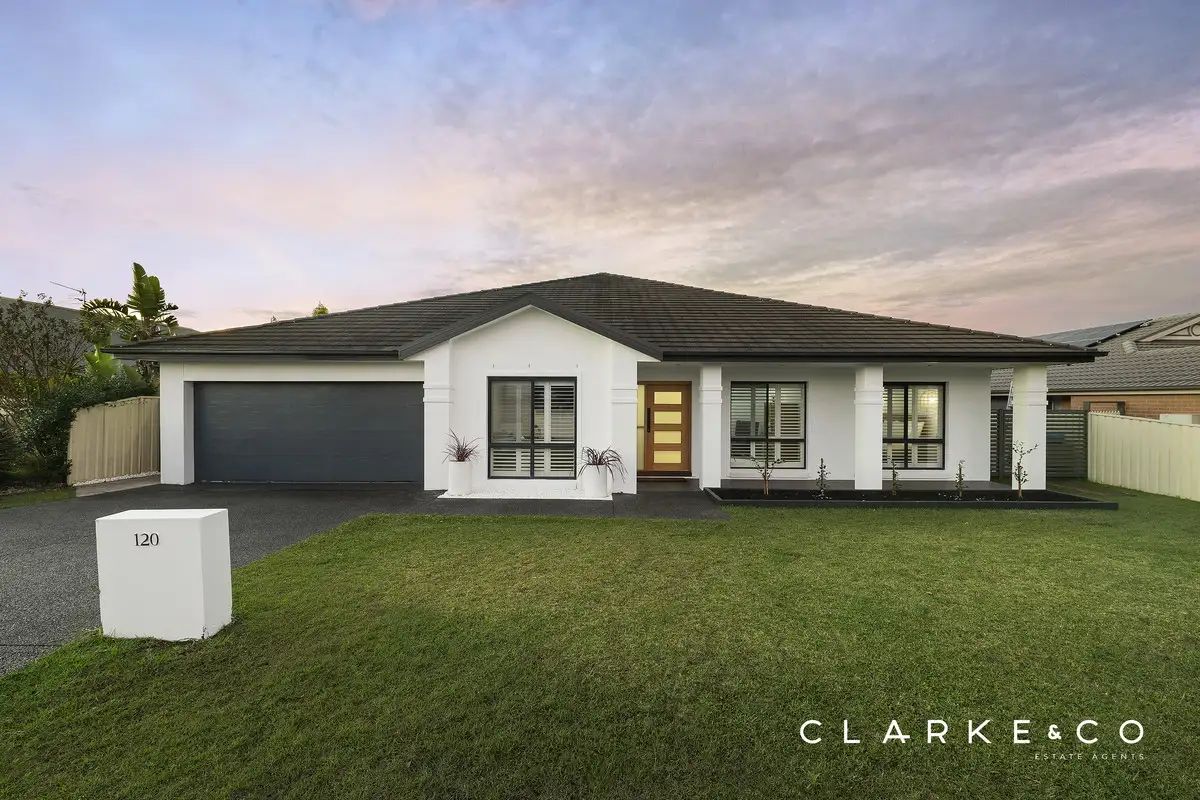



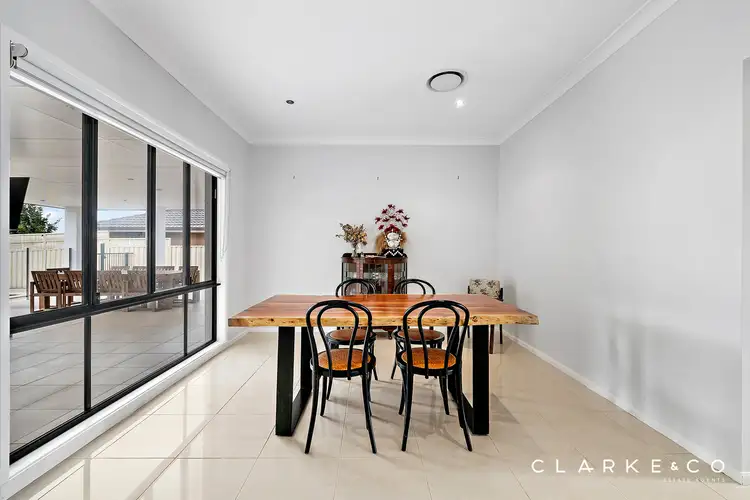
 View more
View more View more
View more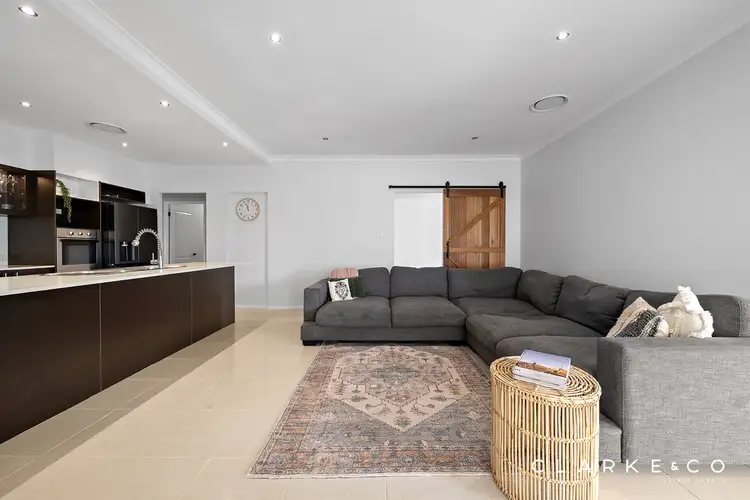 View more
View more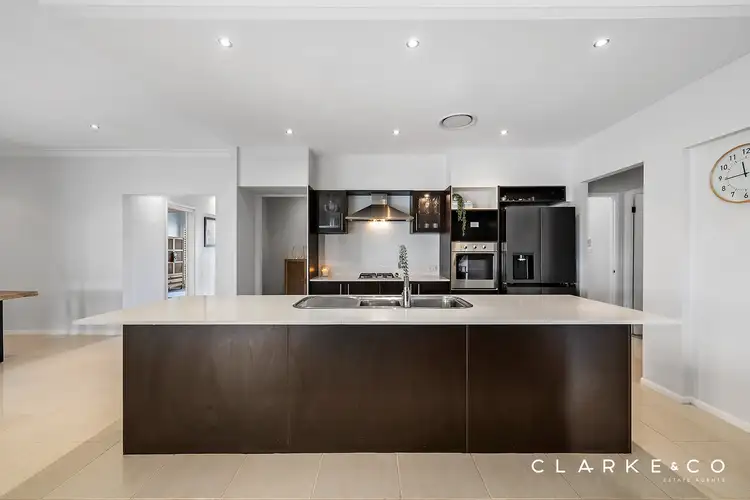 View more
View more
