Winding your way along the picturesque, tree-lined driveway, you are immediately greeted by the serenity and privacy that surround this captivating 5.68 acre country residence. Blending classic Queenslander charm with refined French provincial influences, this thoughtfully crafted home radiates warmth, elegance and timeless character. Every element, from the architecture to the finishes, has been designed to celebrate comfort, light and style in perfect harmony with the natural setting.
Offering 5 bedrooms in total, the private master suite occupies its own wing, featuring a spacious bedroom with French doors leading to the front verandah where you can enjoy the tranquil outlook and cool afternoon breezes. A walk-in robe and stylish ensuite with twin granite-topped vanities, timber cabinetry adds a touch of luxury.
The generous dining room, sunlit sitting area with window seat, and elegant formal lounge all open onto the expansive covered deck, complete with plantation shutters and screens providing a year-round haven for entertaining or simply soaking up the peaceful surroundings.
At the heart of the home lies a stunning French provincial-inspired kitchen. Perfect for the passionate cook, it features quality Smeg gas cooktop and electric oven, stainless steel Bosch dishwasher, a central granite island, and rich Jarrah timber benches. A large servery joins the kitchen with the deck, linking indoor comfort and outdoor living.
Set on a picturesque 2.3ha parcel, this property balances usable land and scenic beauty. The undulating terrain is divided into three paddocks (2 fenced for livestock), complemented by an established vegetable garden and an impressive chook palace. The rear house yard is fully dog-fenced and shaded by mature trees, creating peaceful pockets where you can sit, relax and listen to birdsong or watch wallabies grazing at dusk.
Practicality hasn't been forgotten, with a 6m x 6.5m double carport adjacent to the home and an 18m x 6m fully concreted engineered shed, complete with mezzanine. Part of the shed is securely lockable, while the open section provides an ideal workshop or could be configured to accommodate up to three horse stables. A separate 11m X 10m carport can hold caravans, horse floats or additional cars.
Additional Features Include:
- 3 phase power to the house
- Approximately 100,000 litres water storage
- 10kw solar system
- Solar hot water
- Zoned ducted air conditioning
- Fans throughout
- Crimsafe and GutterGuard installed
- 9ft ceilings
- Well established Lemon, Mango, Mandarins, Avocado, Mulberry and Show winning Orange trees
- Mature Fig, Silky Oak, Jacaranda, Flame, Pine, Bottle and Maple trees
- School bus stop close by
- Primary School and child care 4.8km away
Uniting rural lifestyle with refined living, this much-loved home captures breathtaking views to Mount Samson and beyond to Lake Samsonvale, whilst only 10-15 minutes from the local shops, cafés and amenities of Samford Village, Dayboro and Brendale.
A property of this calibre, where character, comfort, and craftsmanship converge, is rare to find and sure to be cherished by its next fortunate owners.
Disclaimer: Ray White Samford believes the information for this property is correct, however, it does not warrant or guarantee the accuracy of the information. You should make your own enquiries and check the information. Some information for this property has been obtained from external sources and may not have been independently verified.
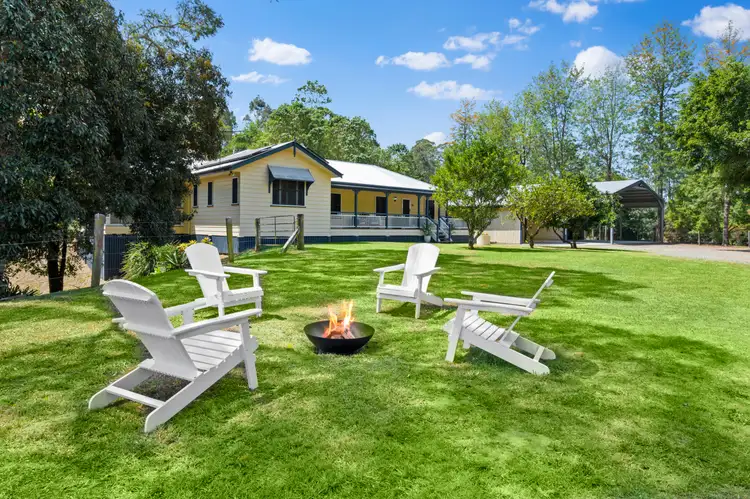
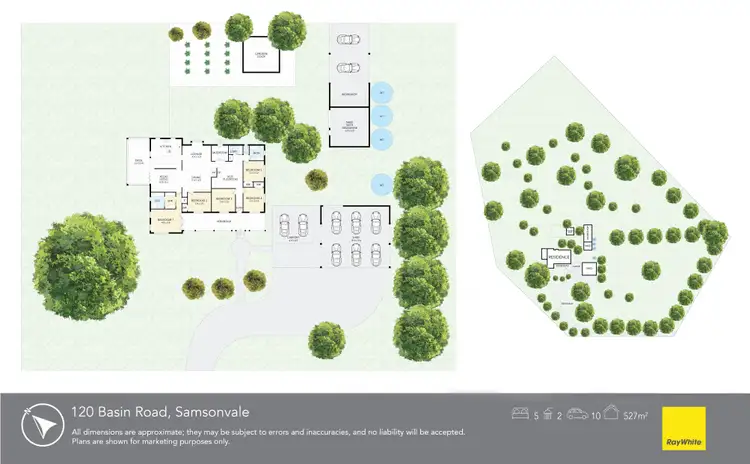

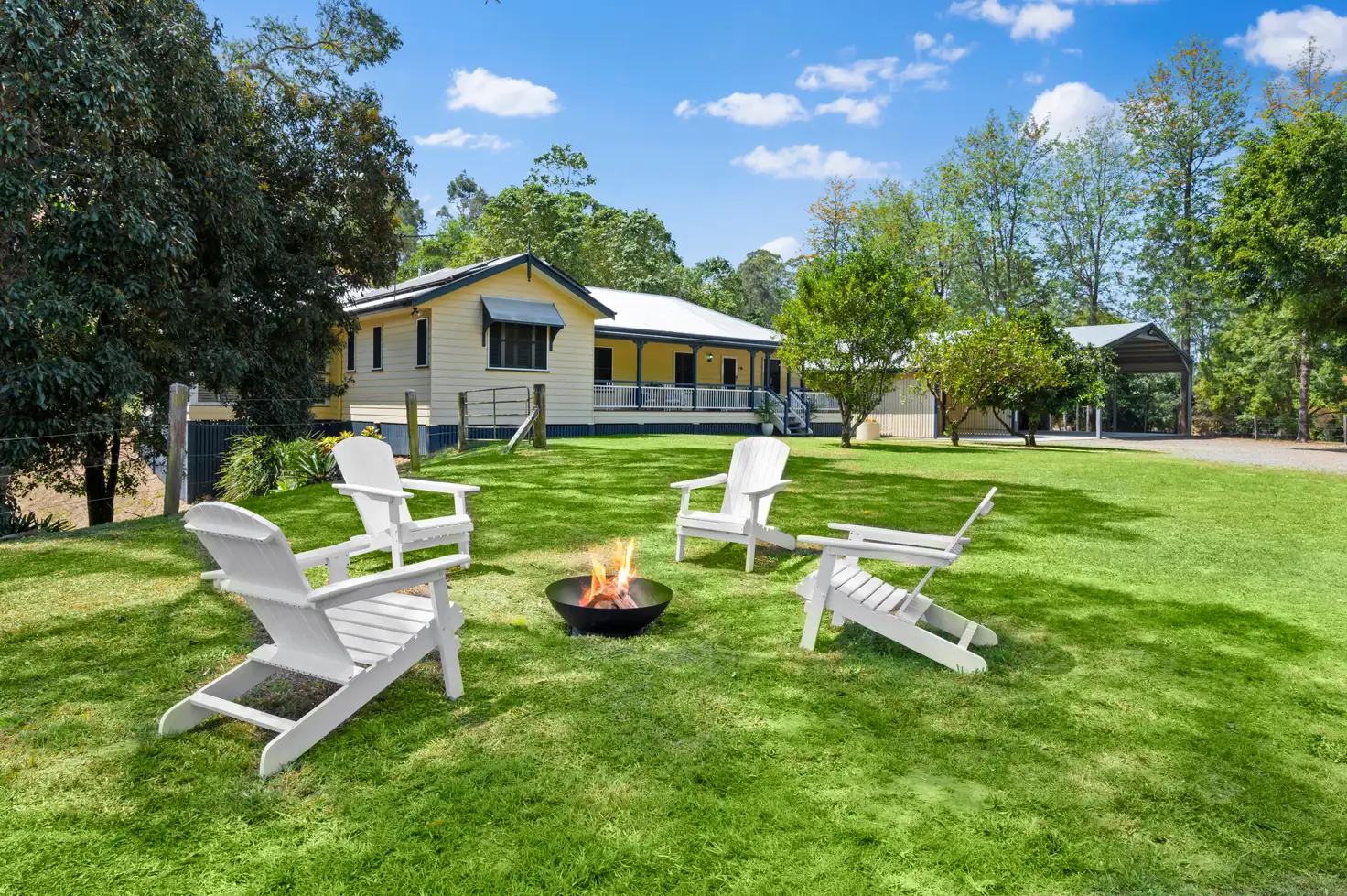


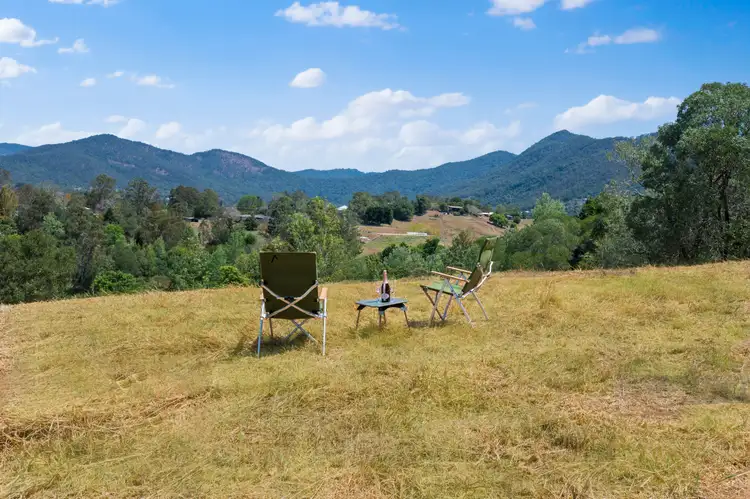
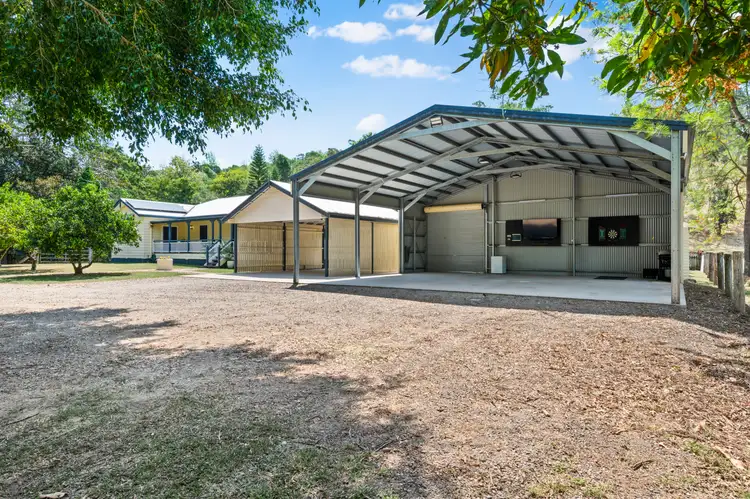
 View more
View more View more
View more View more
View more View more
View more
