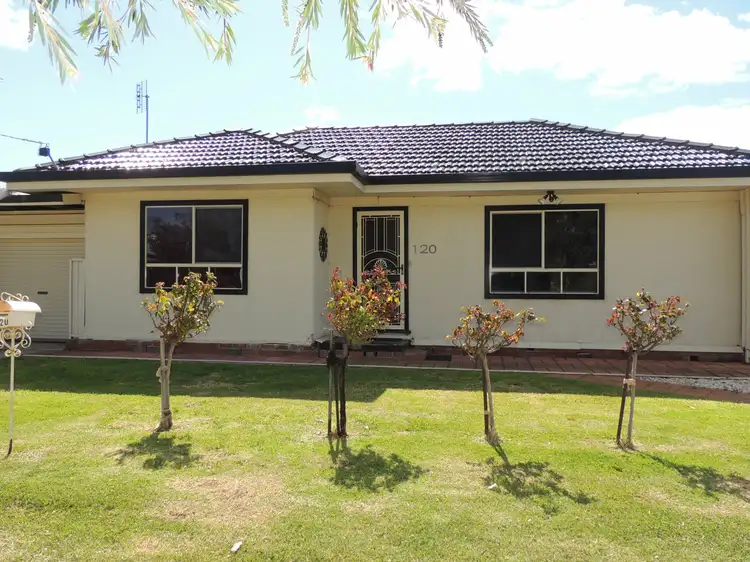Price Undisclosed
4 Bed • 1 Bath • 2 Car • 640m²


Sold


Sold
120 Chapman Street, Swan Hill VIC 3585
Copy address
Price Undisclosed
- 4Bed
- 1Bath
- 2 Car
- 640m²
House Sold on Fri 4 Oct, 2019
What's around Chapman Street
House description
“Great Family Home”
Land details
Area: 640m²
What's around Chapman Street
Contact the real estate agent

Colin Balcam
LJ Hooker Swan Hill
0Not yet rated
Send an enquiry
This property has been sold
But you can still contact the agent120 Chapman Street, Swan Hill VIC 3585
Nearby schools in and around Swan Hill, VIC
Top reviews by locals of Swan Hill, VIC 3585
Discover what it's like to live in Swan Hill before you inspect or move.
Discussions in Swan Hill, VIC
Wondering what the latest hot topics are in Swan Hill, Victoria?
Similar Houses for sale in Swan Hill, VIC 3585
Properties for sale in nearby suburbs
Report Listing
