A stunning rural lifestyle property in the highly sought after Meelup Hills in Dunsborough with a modern, elegant, eco friendly and architecturally designed home on a 1.77ha (4.3ac) picturesque treed block with a creek and north aspect creating a private lifestyle retreat or permanent home. A lifestyle opportunity on the edge of Dunsborough town, close to Meelup and Eagle Bay beaches, schools, restaurants, cafes, shops and medical services.
All character and charm, a spacious and stylish timber clad, rammed limestone, polished cement flooring, white timber ceilings, and iron roofed home...just beautiful. The house, with an inviting roadside limestone and ranch style entry, is abound with luxury. The home offers large open plan living areas both inside and out, a chef's delight styled kitchen, king size bedrooms, luxury bathrooms, double garage, and separate shed/car with extra parking and workshop ...and plenty more.
The property enjoys treed views, lawns, gardens, fruit trees and a winter creek with its own waterfalls, it is truly picture perfect from every window of the house.
Walk inside and feel the cosy and warm ambiance that has been created, an idyllic lifestyle, and perfect as a permanent or holiday home. You will be sure to enjoy this designer country living lifestyle that this property has to offer for all seasons.
The property features include:
•1.77ha (4.3ac) beautifully treed and undulating block with a winter creek and capturing the north aspect, spectacular sunsets and valley/creek views. Picture perfect from every window.
•A light and bright architecturally designed home - Award Winner Home built in 2012 by Valmadre Constructions.
•An open plan styled home with sunny entry with the kitchen, dining and main lounge room opening out to the covered decked outdoor area, below ground heated pool, water feature and lawns/and garden all the way to the creek.
•Large living areas with the main living off the kitchen and a separate family room that can open directly to the pool area and decked patio. And, for the future, there is a designated space in the roofed area that has been floored ready to add on a separate upstairs area later.
•Kitchen: A delight for food lovers with modern Ariston and Asko appliances-dishwasher, gas cooktop, electric oven, spacious stone Corian bench tops, breakfast eating bench, and the scullery which boasts a sink, fridge, bench space with power for kettle, coffee machine and toaster, and shelving for all your groceries and food ingredients. You will be the envy of all at your dinner parties.
•Bedrooms; 4 king bedrooms. The master bedroom with an ensuite and WIR, and three other bedrooms with BIR. All bedrooms are carpeted.
•Bathrooms: Master ensuite bathroom with Travertine flooring and walls with a separate shower and bath, double vanity, heated towel rail and WC. The second bathroom has a shower, vanity and WC.
•Study or 5th bedroom.
•Below ground heated pool and stone water feature.
•Double garage and extra area for motor bike or as a workshop-with remote- and with direct access to the house.
•A shed, 10m x 10m, matching to house, with 2 parking bays, loft space and workshop with extra outside cement pad, 5m x 10m,for future building and parking.
•Large and spacious laundry with cupboards and bench top.
•Flooring, the house has polished cement, timber and carpet flooring.
•Heating, under floor heating- 4 zones. Ceiling fans for cooling. The house is fully insulated for winter warm and summer cool.
•Foxtel
•Stunning gardens and lawned areas to enjoy outside living overlooking the valley and winter creek. Plenty of water from the bore
•Reticulation; grey and black water reticulation to all gardens, vegie beds and lawned areas. A gardener's delight.
•Solar panels; 8 solar panels. 3 KW.
•Ideal permanent or holiday home - rental appraisal available
•Services: power, town water, telephone and NBN (connected)
•Firebreaks.
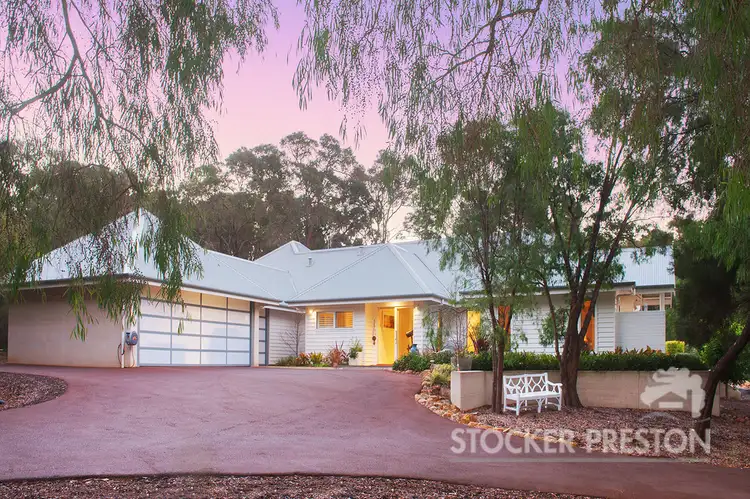
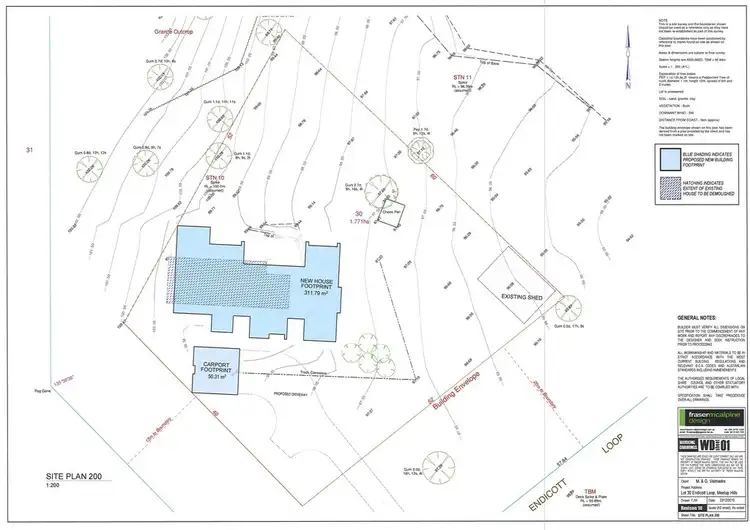
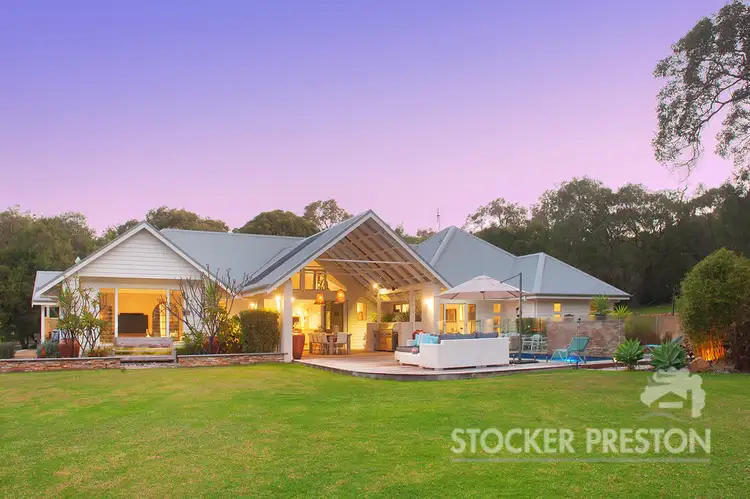
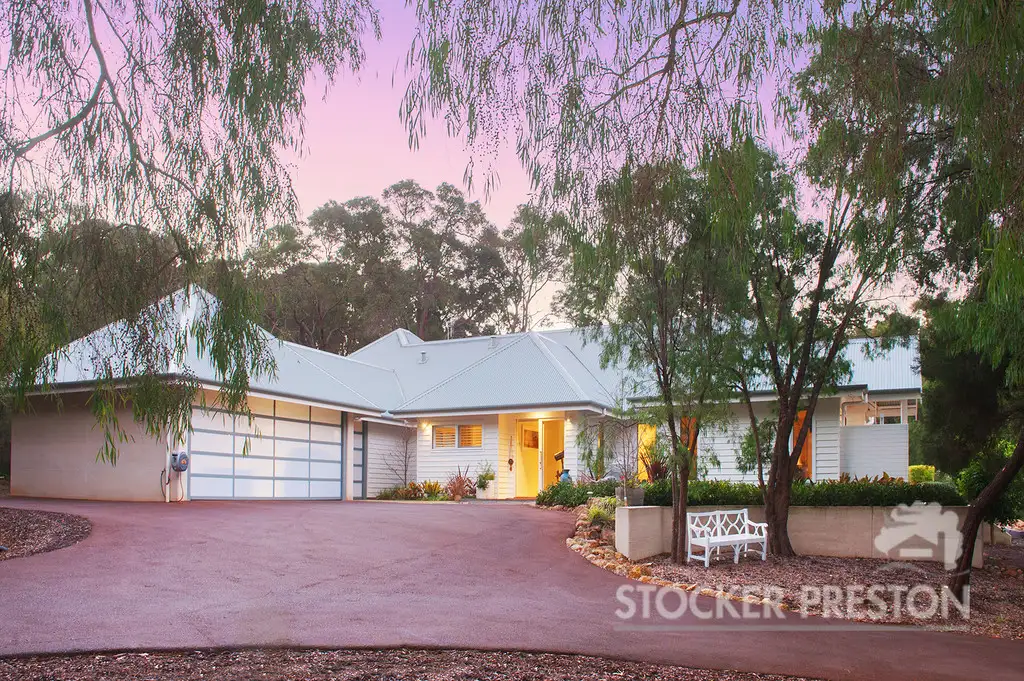


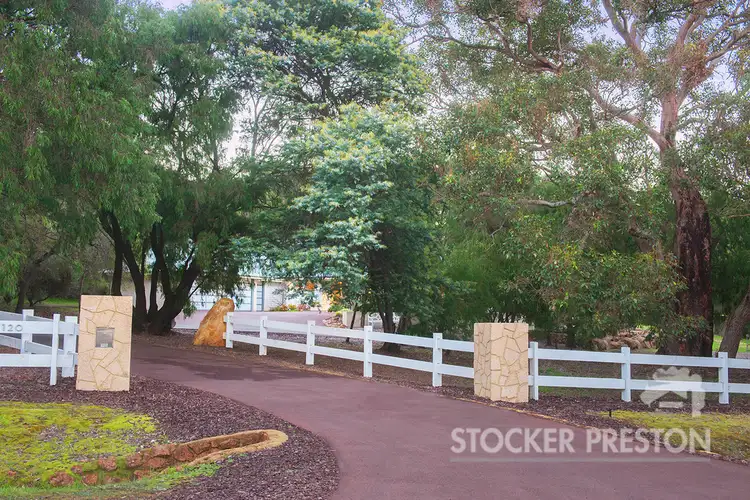

 View more
View more View more
View more View more
View more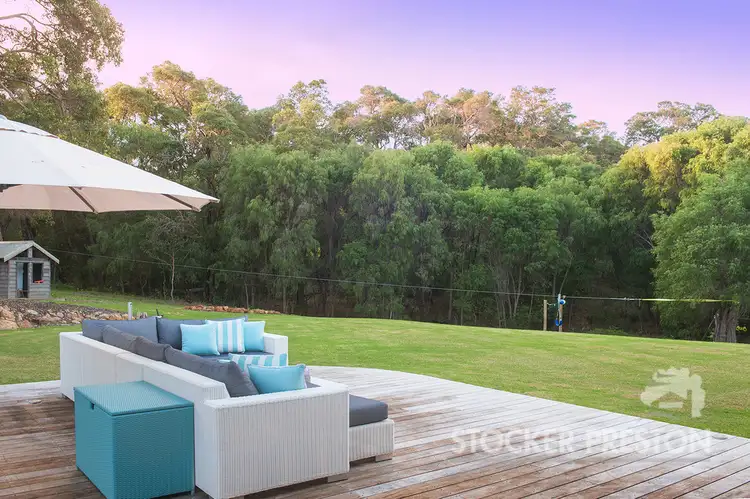 View more
View more
