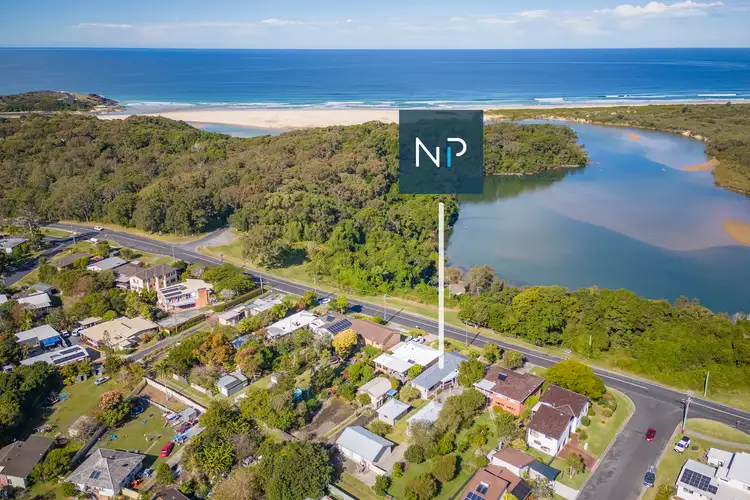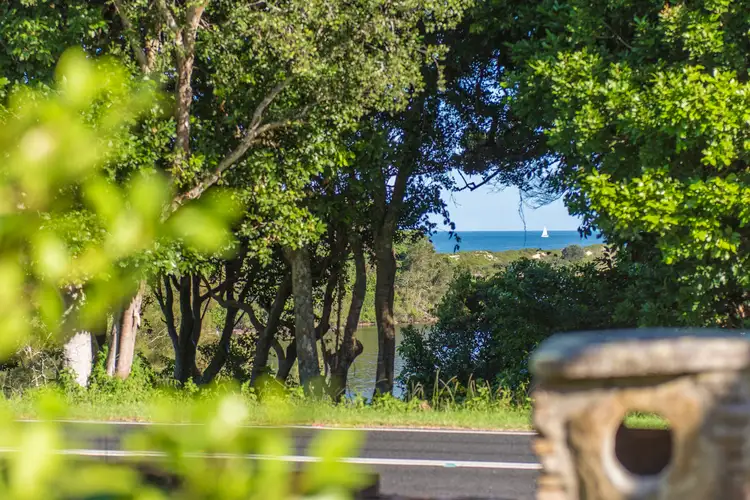Indulge in the allure of this remarkable home, perfectly positioned to enjoy optimal northern exposure and create year-round entertaining experiences. Nestled just moments away from the sea, this beach-side retreat effortlessly embodies the relaxed ambiance of its surroundings. Prepare to be captivated by the refreshing sea breeze and close-by Bonville Creek access, a rare feature that sets this home apart from the rest.
Step inside this highly functional, comfortable, and contemporary air-conditioned residence, where timber floorboards adorn the entry, creating a warm and inviting atmosphere. The main entrance leads you to two good size bedrooms, each boasting ample built-in storage, and a serviced by the main bathroom. The sleek kitchen, adorned with stylish cabinetry, abundant storage options, dark granite benchtops, and stainless steel appliances, is a haven for entertainers.
One of the most cherished spaces within the home is the delightful family/rumpus area. Whether you prefer to unwind or entertain guests, this cozy sitting area offers the perfect setting. Located in close proximity to the master bedroom, it provides an oasis of relaxation. Speaking of the master bedroom, its exquisite proportions exude a five-star hotel quality. Complete with wall-to-wall built-in wardrobes, a walk-in robe, and a generously-sized en-suite, this private sanctuary is designed with luxury in mind.
Step outside onto the deck, an ideal setting for casual entertaining, and relish in the home's northerly aspect, ensuring its usability throughout the year. Overlooking the enticing salt water swimming pool, this outdoor space offers a tranquil retreat.
For guests or older family members seeking independence, a fully self-contained granny flat awaits. Additionally, there is a studio or workshop, perfect for those who wish to work from home. The property also features rear lane access, secure parking for 3-4 vehicles, a workshop with water tanks, and a grassy, fully fenced yard. The yard provides ample space for children to play, adorned with low-maintenance, easy-care plantings.
Council Rates: $4,088 pa (approx.)
Land Size: 948.5 sqm (approx.)
Building Size: 295 sqm (approx.)
Zoning: R2
Age: 47 years (approx.)








 View more
View more View more
View more View more
View more View more
View more
